Publications Directory
The Future of Agriculture in Prince George's County, Maryland
Title:
The Future of Agriculture in Prince George's County, Maryland
Author:
The Maryland-National Capital Park and Planning Commission
Prince George's County Planning Department
Publication Date:
05/01/2005
Source of Copies:
The Maryland-National Capital Park and Planning Commission
14741 Governor Oden Bowie Drive
Upper Marlboro, MD 20772
Number of Pages:
52
This document describes the transformation of agriculture and its potential in Prince George’s County. After a brief overview and myths and facts about the county’s agriculture, it portrays the characteristics of farms and farmland. The report provides information on farmland protection and profitable farming and lists opportunities for diversifying and marketing strategies for farmers. Following a discussion on challenges and benefits of farming at the urban edge, the report concludes with recommendations to transform agriculture into a viable industry. in Prince George’s County. After a brief overview and myths and facts about the county’s agriculture, it portrays the characteristics of farms and farmland. The report provides information on farmland protection and profitable farming and lists opportunities for diversifying and marketing strategies for farmers. Following a discussion on challenges and benefits of farming at the urban edge, the report concludes with recommendations to transform agriculture into a viable industry.
2014 Approved Southern Green Line Station Area Sector Plan with 2023 Minor Amendments (Amended October 2023)
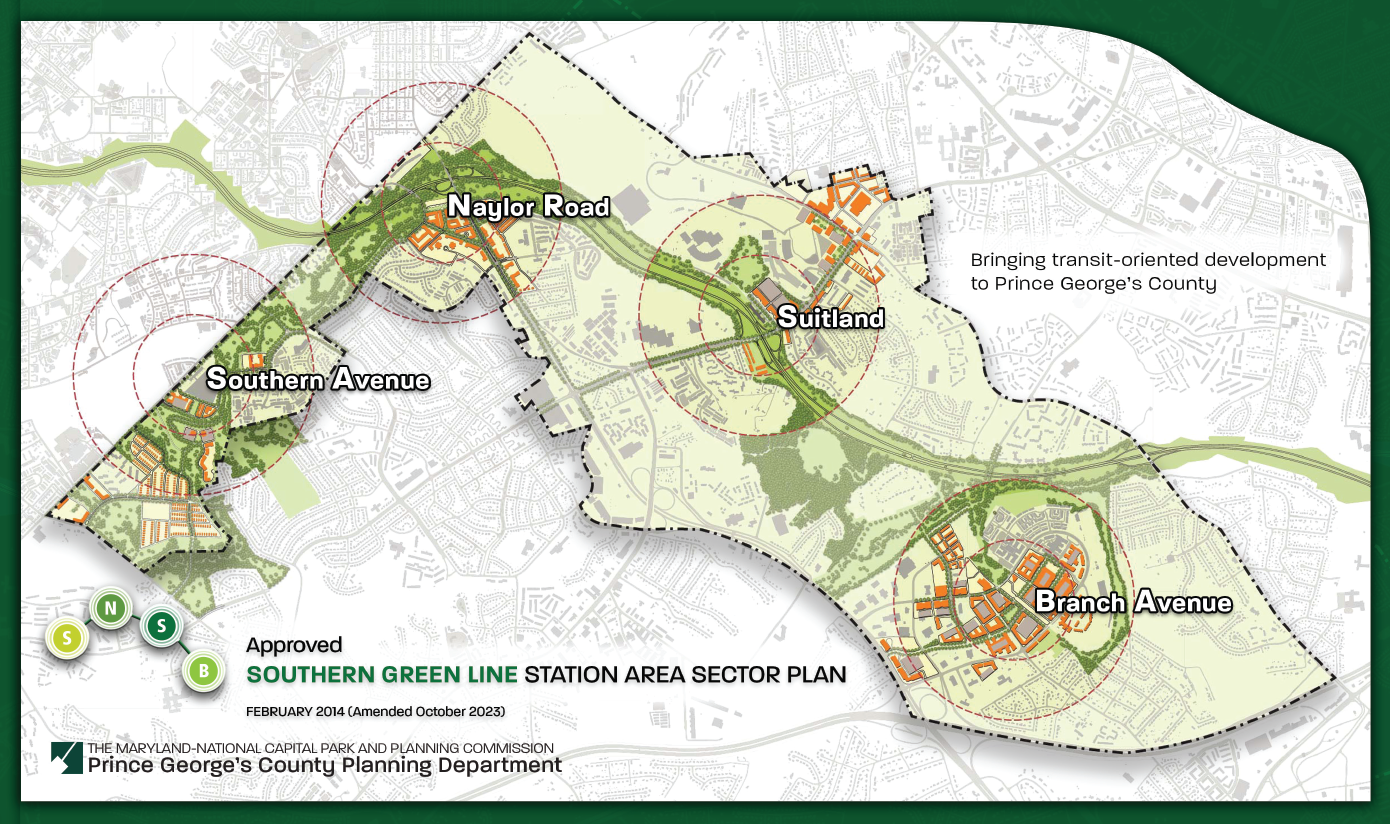
Title:
2014 Approved Southern Green Line Station Area Sector Plan with 2023 Minor Amendments (Amended October 2023)
Author:
The Maryland-National Capital Park and Planning Commission
Publication Date:
02/01/2014
Source of Copies:
The Maryland-National Capital Park and Planning Commission
1616 McCormick Drive,
Largo, MD 20772
Number of Pages:
225
The Approved Southern Green Line Station Area Sector Plan seeks to bring transit-oriented development to the four Metrorail station areas along the Southern Green Line: Branch Avenue, Suitland, Naylor Road, and Southern Avenue to maximize the potential for economic and community development, and identifies opportunities for infill and redevelopment, sets a vision for each station area, and makes recommendations for future land use, creation of new Transit-Oriented Development zoning districts, regional and local roadway projects, and pedestrian and bicycle facilities and outlines implementation strategies, including specific recommendations for rezoning through the approved SMA where existing zoning districts can be applied to facilitate plan implementation.
Related Documents:
2014 Approved Landover Metro Area and MD 202 Corridor Sector Plan and Sectional Map Amendment

Title:
2014 Approved Landover Metro Area and MD 202 Corridor Sector Plan and Sectional Map Amendment
Author:
The Maryland-National Capital Park and Planning Commission
Prince George's County Planning Department
Publication Date:
06/01/2014
Source of Copies:
The Maryland-National Capital Park and Planning Commission
14741 Governor Oden Bowie Drive
Upper Marlboro, MD 20772
Number of Pages:
102
The Prince George’s County Planning Board of The Maryland-National Capital Park and Planning Commission is pleased to make available the Landover Metro Area and MD 202 Corridor Approved Sector Plan and Sectional Map Amendment. This sector plan provides a new vision for the Landover Metro area and the MD 202 Corridor between Barlowe Road and the Baltimore-Washington Parkway that will transform Landover from an auto-oriented community to one that is a vibrant pedestrian- and bicyclist-friendly community where people wish to live, work, and play.
Related Documents:
The Approved Prince George's Plaza Transit District Development Plan and Transit District Overlay Zoning Map Amendment
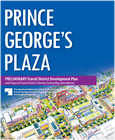
Title:
The Approved Prince George's Plaza Transit District Development Plan and Transit District Overlay Zoning Map Amendment
Author:
The Maryland-National Capital Park and Planning Commission
Prince George's County Planning Department
Publication Date:
07/01/2016
Source of Copies:
The Maryland-National Capital Park and Planning Commission
14741 Governor Oden Bowie Drive
Upper Marlboro, MD 20772
Number of Pages:
383
This document is the Transit District Development Plan (TDDP) and Transit District Overlay Zoning Map Amendment (TDOZMA) for the Prince George’s Plaza Regional Transit District. The plan contains a comprehensive vision to guide future development within the area along with implementation strategies to help realize the development vision. The Plan replaces the 1998 Prince George’s Plaza Approved Transit District Development Plan for the Transit District Overlay Zone. It also amends portions of the Plan Prince George’s 2035 Approved General Plan, the 1983 Adopted and Approved Functional Master Plan for Public School Sites, the 1994 Planning Area 68 Approved Master Plan and Sectional Map Amendment, the 2009 Countywide Master Plan of Transportation, and Formula 2040: Functional Master Plan for Parks, Recreation and Open Space (2014) for the portion of Planning Area 68 within the Prince George’s Plaza Regional Transit District and the Prince George’s County Zoning Map for tat portion of Planning Area 68 within the Regional Transit District.
2010 Approved Master Plan and Sectional Map Amendment for Subregion 1 (Planning Areas 60, 61, 62, and 64)
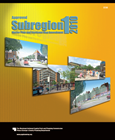
Title:
2010 Approved Master Plan and Sectional Map Amendment for Subregion 1 (Planning Areas 60, 61, 62, and 64)
Author:
The Maryland-National Capital Park and Planning Commission
Prince George's County Planning Department
Publication Date:
06/01/2010
Source of Copies:
The Maryland-National Capital Park and Planning Commission
14741 Governor Oden Bowie Drive
Upper Marlboro, MD 20772
Number of Pages:
194
This document is the Approved Master Plan and Sectional Map Amendment (SMA) for Subregion I (Planning Areas 60, 61, 62, and 64). It supersedes the 1990 Approved Master Plan and Sectional Map Amendment for Subregion I (Planning Areas 60, 61, and 62). Developed with the assistance of the community, this document recommends goals, strategies, and action pertaining to land use, zoning, environment, parks and recreation, transportation, trails, public facilities, historic preservation, urban design, economic development and community character, and living areas. The SMA establishes zoning changes to implement the master plan’s recommendations.
Related Documents:
2013 Approved Greenbelt Metro Area and MD 193 Corridor Sector Plan and Sectional Map Amendment

Title:
2013 Approved Greenbelt Metro Area and MD 193 Corridor Sector Plan and Sectional Map Amendment
Author:
The Maryland-National Capital Park and Planning Commission
Publication Date:
03/01/2013
Source of Copies:
The Maryland-National Capital Park and Planning Commission
Number of Pages:
444
This sector plan updates the 2001 Approved Sector Plan and Sectional Map Amendment for the Greenbelt Metro Area and amends portions of the 1989 Approved Master Plan for Langley Park-College Park-Greenbelt and Vicinity and 1990 Adopted Sectional Map Amendment for Planning Areas 65, 66, and 67. Developed with the active participation of the community, including property owners, developers, residents, and elected officials; this document recommends goals, policies, strategies, and actions pertaining to land use, urban design, the environmental and green infrastructure networks, the multimodal transportation system, housing, economic development, health and wellness, the Greenbelt medical mile, public facilities, parks and recreation, historic preservation, zoning, and implementation. The plan builds upon the recommendations of the 2002 Approved General Plan for Prince George’s County for centers and corridors in the Developed Tier, addresses sustainable development tied to existing and proposed mass transit options, and incorporates recommendations from functional area master plans such as the Green Infrastructure Functional Master Plan, Master Plan of Transportation, and Water Resources Functional Master Plan. The Sectional Map Amendment proposes zoning changes to implement the land use recommendations of the sector plan.
2018 Approved Greater Cheverly Sector Plan
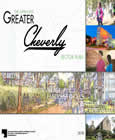
Title:
2018 Approved Greater Cheverly Sector Plan
Author:
The Maryland-National Capital Park and Planning Commission
Prince George's County Planning Department
Publication Date:
01/01/2018
Source of Copies:
The Maryland-National Capital Park and Planning Commission
14741 Governor Oden Bowie Drive
Upper Marlboro, MD 20772
Number of Pages:
172
The Greater Cheverly Sector Plan amends the 2014 Prince George’s County 2035 Approved General Plan (Plan 2035) by defining the boundary of the Cheverly Metro Local Transit Center. The sector plan replaces the 2005 Approved Sector Plan for the Tuxedo Road/Arbor Street/Cheverly Metro Area in its entirety and the 1994 Approved Bladensburg, New Carrolton, and Vicinity Master Plan, the 2009 Approved Port Towns Sector Plan, the 2010 Approved Subregion 4 Master Plan, and the 2014 Landover Metro Area and MD 202 Corridor Approved Sector Plan for the portions of Planning Areas 69 and 72 within the sector plan boundaries. In addition, this sector plan amends the 2009 Approved Countywide Master Plan of Transportation and Formula 2040: Functional Master Plan for Parks, Recreation and Open Space (2015). The sector plan was developed with assistance from civic associations, municipalities, business and property owners, government officials and agencies, and an extensive planning effort engaged property owners, citizens, residents, civic associations, and other stakeholders in public participation activities, which resulted in valuable contributions to the sector plan. The sector plan represents an effort to chart a direction for future planning policy in the sector plan area. This document includes goals, policies and strategies for planning elements in order to improve conditions in the sector plan area in the coming years.
Related Documents:
2014 Approved Eastover-Forest Heights-Glassmanor Sector Plan and Sectional Map Amendment (SMA)
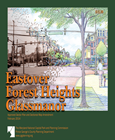
Title:
2014 Approved Eastover-Forest Heights-Glassmanor Sector Plan and Sectional Map Amendment (SMA)
Author:
The Maryland-National Capital Park and Planning Commission
Prince George's County Planning Department
Publication Date:
02/01/2014
Source of Copies:
The Maryland-National Capital Park and Planning Commission
14741 Governor Oden Bowie Drive
Upper Marlboro, MD 20772
Number of Pages:
178
This Sector Plan and SMA updates and amends portions of The Approved Master Plan and Sectional Map Amendment for the Heights and Vicinity (Planning Area 76A) (November 2000). The sector plan and SMA builds upon and implements the 2002 Prince George’s County Approved General Plan, and all other approved functional master plans. Developed with the active participation of the community; including property owners, developers, residents, and elected officials, this document recommends goals, policies, strategies, and actions pertaining to land use, urban design, environmental infrastructure, transportation systems, housing, economic development, health and wellness, public facilities, parks and recreation, zoning, and implementation. This plan builds upon recommendations in the 2002 Prince George’s County Approved General Plan for centers and corridors in the Developed Tier and promotes sustainable development. The SMA proposes zoning changes to implement the land use recommendations of the sector plan. The sector plan contains policies, objectives, and recommendations to guide future growth and development along the MD 210/Indian Head Highway corridor and within the sector plan area. The SMA serves as a mechanism to help implement the sector plan recommendations and policies by amending the zoning map.
Related Documents:
The Approved East Riverdale-Beacon Heights Sector Plan
Title:
The Approved East Riverdale-Beacon Heights Sector Plan
Author:
The Maryland-National Capital Park and Planning Commission
Prince George's County Planning Department
Publication Date:
04/01/2017
Source of Copies:
The Maryland-National Capital Park and Planning Commission
14741 Governor Oden Bowie Drive
Upper Marlboro, MD 20772
Number of Pages:
239
The East Riverdale-Beacon Heights Sector Plan amends the 2014 Plan Prince George’s 2035 Approved General Plan by defining the Beacon Heights and Riverdale Park Neighborhood Centers. This Sector Plan will replace the 1994 Approved Master Plan for Planning Area 68 and the 1994 Approved Master Plan for Bladensburg-New Carrollton and Vicinity (Planning Area 69) for the portions of Planning Areas 68 and 69 within the Sector Plan boundaries. In addition, this Sector Plan will amend the 2001 Approved Anacostia Trails Heritage Area Management Plan: A Functional Master Plan for Heritage Tourism, the 2008 Approved Public Safety Facilities Master Plan, 2009 Approved Countywide Master Plan of Transportation, the 2014 Formula 2040: Functional Master Plan for Parks, Recreation and Open Space, and the 2017 Approved Resource Conservation Plan. This plan carries forward key recommendations from the 2008 Central Kenilworth Avenue Revitalization Study and the 2013 Purple Line Transit-Oriented Development Study.
2015 Approved College Park-Riverdale Park Transit District Development Plan & TDOZMA
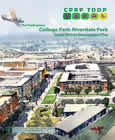
Title:
2015 Approved College Park-Riverdale Park Transit District Development Plan & TDOZMA
Author:
The Maryland-National Capital Park and Planning Commission
Publication Date:
03/01/2015
Source of Copies:
The Maryland-National Capital Park and Planning Commission
Number of Pages:
340
This transit district development plan updates the 1997 Approved Transit District Development Plan for the College Park-Riverdale Transit District Overlay Zone and amends portions of the 1989 Approved Master Plan for Langley Park-College Park-Greenbelt and Vicinity, and Adopted Sectional Map Amendment for Planning Areas 65, 66, and 67, and the 1994 Approved Master Plan and Sectional Map Amendment for Planning Area 68. Developed with the active participation of the community, property owners, developers, residents, and elected officials, this document establishes a vision for the future of the College Park-Riverdale Park transit district and recommends goals, policies, strategies, and actions pertaining to land use, urban design, the multimodal transportation system, environmental and green infrastructure networks, health and wellness, parks and recreation, economic development, housing and neighborhoods, community heritage and culture, public facilities, zoning, and implementation. The plan builds upon the recommendations of the 2014 Adopted Plan Prince Georges 2035 for major regional centers and the innovation corridor, addresses sustainable mixed-use development tied to existing and proposed mass transit options, and incorporates recommendations from functional area master plans such as the Approved Countywide Master Plan of Transportation, the Approved Countywide Green Infrastructure Plan, and the Approved Water Resources Functional Master Plan.
 Appendix
Appendix