Planning Assistance to Municipalities & Communities
Overview
Planning Assistance to Municipalities & Communities (PAMC) funds experts for your Prince George’s County planning project—technical assistance, mobility, environment, historic preservation, community engagement, revitalization, mapping, research, and more. Municipalities and communities in Prince George’s County can apply here. Check out the active and completed projects in the tabs below, then tell us about your project ideas! Email staff at pamc@ppd.mncppc.org.
Active Projects
Seat Pleasant Economic Feasibility Assessment
Project Planner
Connor Klein
Planner III, Neighborhood Revitalization Section
PHONE: 301-952-4609
EMAIL: connor.klein@ppd.mncppc.org
Project Description
This project to promote commerce and economic development will build on the 2019 PAMC-funded MD 704 Streetscape Enhancement 30% Design and Engineering Report, which made recommendations to better accommodate and improve safety and mobility for pedestrians and bicyclists within the available right-of-way.
The objective of the assessment is to analyze the current market and economic conditions of Seat Pleasant, a gateway community to and from the District of Columbia. The research will produce a detailed report outlining the city’s capacity for economic growth and to offer strategic recommendations for enhancing the community’s economic prospects. This project will build upon the findings of the Central Avenue Blue/Silver Line Sector Plan’s existing conditions report, incorporating those insights while tailoring strategies to meet the needs identified by city staff. The assessment will propose actionable strategies for the municipality to foster sustainable quality economic development. The focus area identified for this project is the properties on either side of MD 704 (Martin Luther King, Jr. Highway) from 69th Place to the District of Columbia border.
The assessment will be developed using County data, contributions from city staff and elected officials, business and property owners, field surveys, and analysis and interpretation by the consultant. The final work product will be a report.
Project Kickoff
Stakeholders gathered for the project kickoff on March 24th, 2025.
Project Boundary
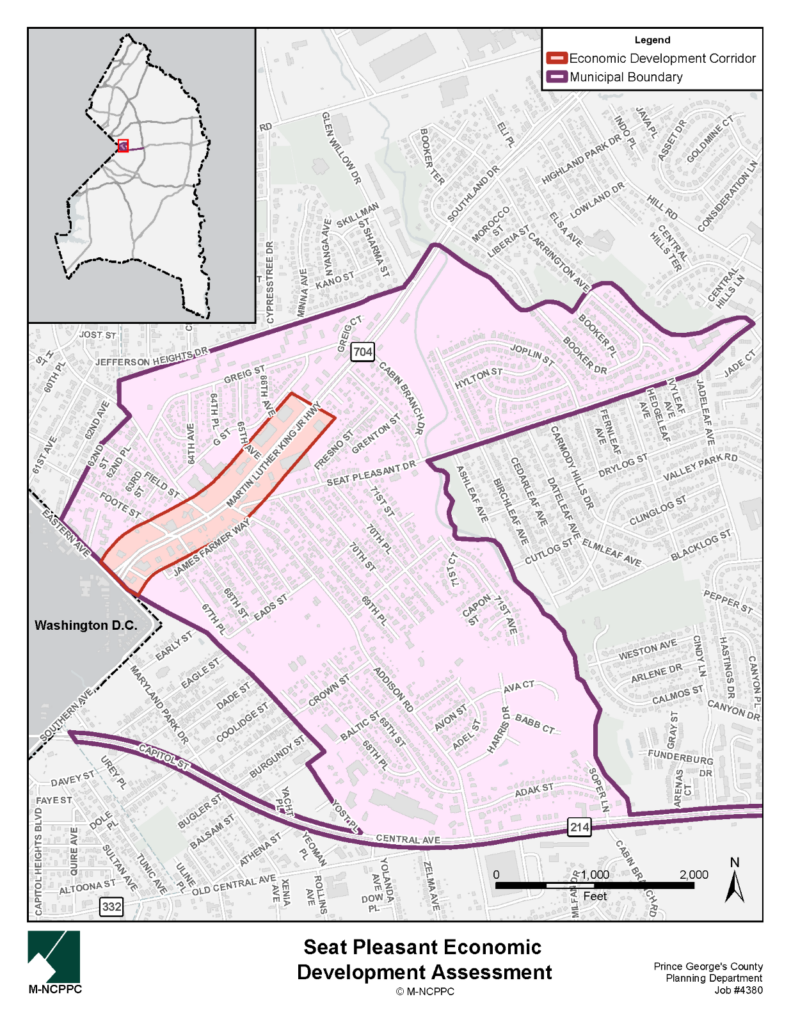
Berwyn Heights NW Corridor Economic Development Strategy
Project Planner
Connor Klein
Planner III, Neighborhood Revitalization Section
PHONE: 301-952-4609
EMAIL: connor.klein@ppd.mncppc.org
Project Description
Lands with zones in Berwyn Heights conducive to development—IE (Industrial, Employment), RMF-48 (Residential, Multifamily-48), and CGO (Commercial, General and Office)—are found in the Town’s northwest corridors: Greenbelt Road to the north and Ballew Avenue to the west. The Town of Berwyn Heights is seeking to examine these commercial corridors and analyze the local economic context; identify economic opportunities and resources; and collaborate with stakeholders to anticipate needs and opportunities created by the Beltway Plaza redevelopment and the potential FBI headquarters facility (֫in Greenbelt.) This project would analyze, interpret, and understand the current market and economic conditions of the study area in these zones, develop a report that details the capacity of the study area for economic growth and provide recommendations to improve upon and advance the interests of not only the Town of Berwyn Heights but those of the adjacent cites—College Park and Greenbelt.
The project aims to produce a detailed report outlining the Town’s capacity for economic growth along these corridors and to offer strategic recommendations for enhancing the community’s economic prospects. The assessment will propose actionable strategies for the municipality to foster sustainable quality economic development. The assessment will be developed using County data, contributions from city staff and elected officials, business and property owners, field surveys, and analysis and interpretation by the consultant. The final work product will take the form of a report.
Project Boundary
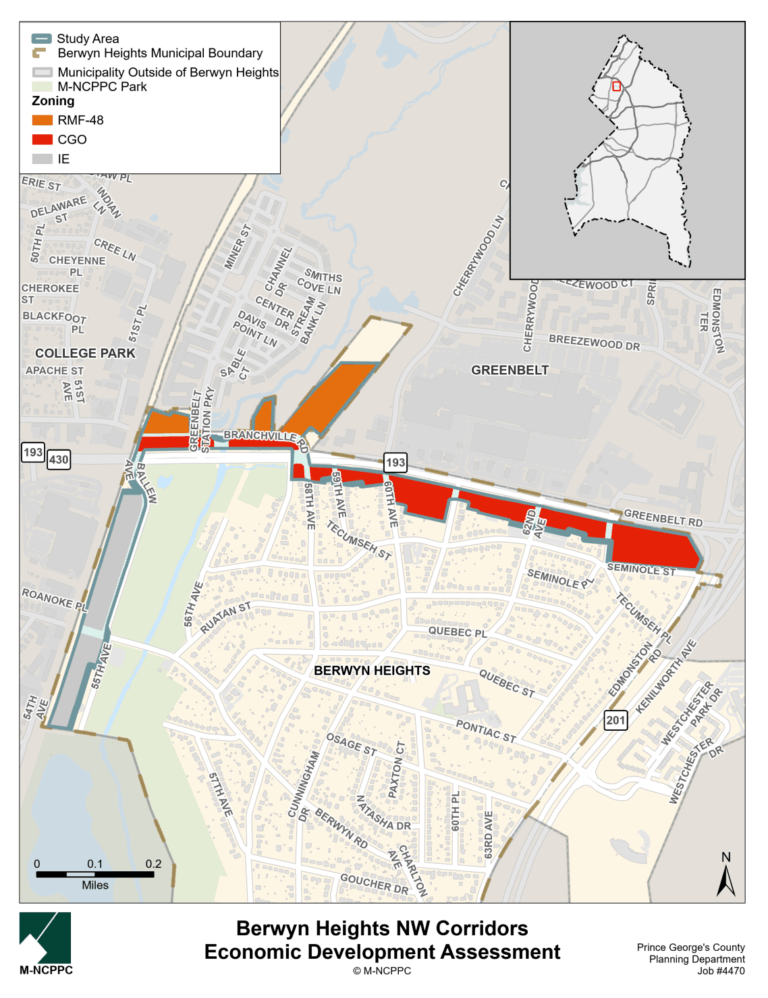
Project Timeline
| MILESTONE | DATE |
|---|---|
| Project Kickoff | August 19, 2025 |
| Field Tour | October 9, 2025 |
| Presentation to Town Council | April 2026 (expected) |
| Publication | June 2026 (expected) |
Hyattsville Climate Action Plan
Project Planner
Anusree Nair
Planner II, Neighborhood Revitalization Section
PHONE: 301-780-2233
EMAIL: anusree.nair@ppd.mncppc.org
Updates
Please take the survey and help Hyattsville lead on Climate Action! View or download the survey flyer in English or Spanish.
Project Description
The Hyattsville Climate Action Plan will set sustainability and climate action goals for the City to meet, organize and prioritize action steps to achieve the goals, and galvanize and unify key stakeholders in shared sustainability practices. The plan will help the City to advance environmental justice and transition to a state of readiness for and adaptation to climate change and identify where the City can contribute toward County CAP goals achievement. The project includes an intensive, door-to-door climate change and sustainability survey designed and implemented by the University of Maryland School of Public Policy’s Saul I. Stern Civic Engagement Research Lab students; two Greenhouse Gas Emissions Community Inventories compiled by the Maryland-Washington Council of Governments, and consultants’ participation in a Hyattsville community event to further engage residents. The final plan will include an executive summary, prioritized risks and potential actions, and a road map for using the results of the findings.
Project Boundary
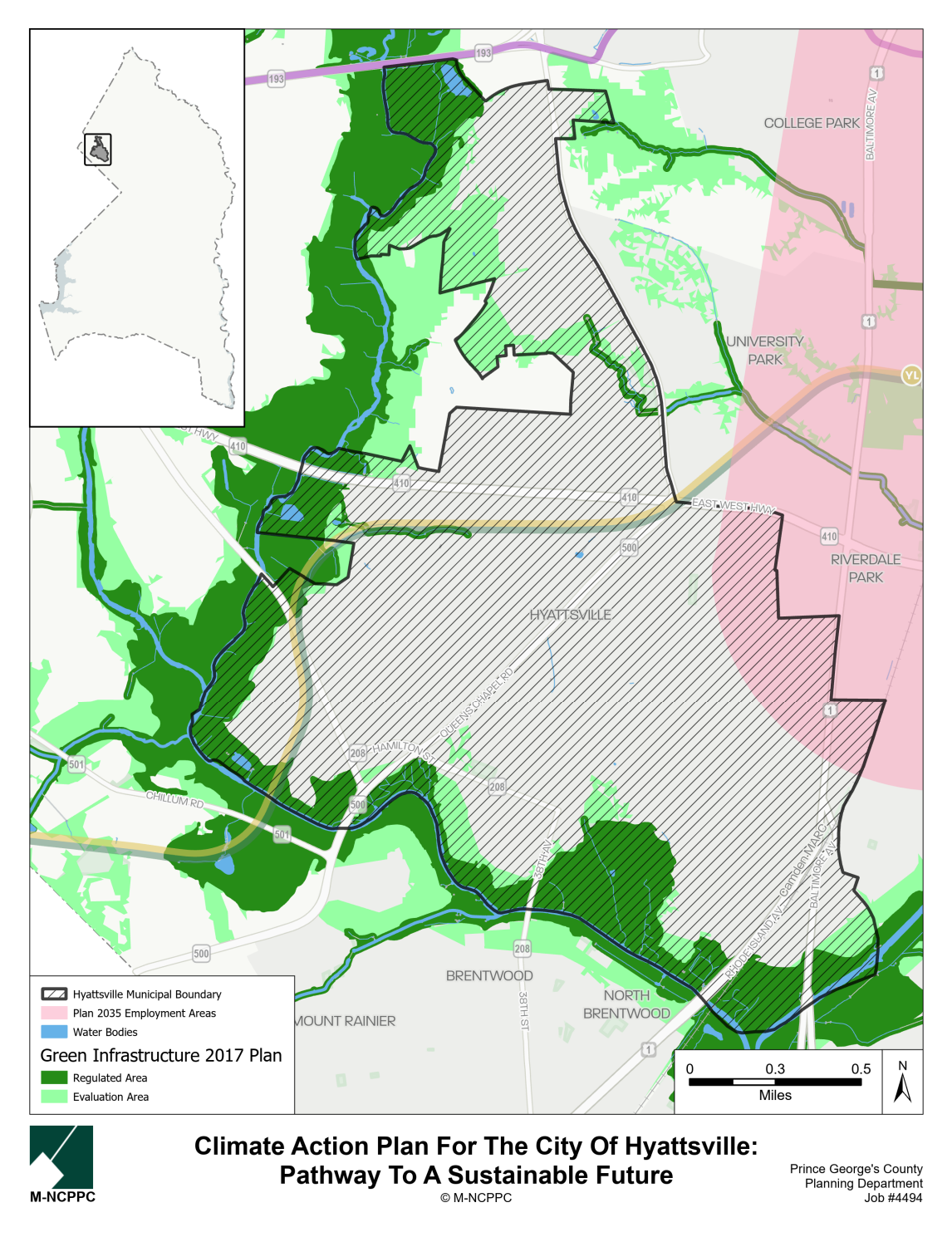
Project Timeline
| Milestone | Estimated Timeline |
|---|---|
| Kick-Off & Refinement of Work Plan | July 2025 |
| Tour The consultant will take an in-person tour of the study area existing conditions and assess the needs identified by City staff. | November 2025 |
| Greenhouse Gas (GHG) Emissions Inventories | September - November 2025 |
| Review of Material, Plan Outline, & City Work Session City Work Session #1 Work session with the Hyattsville Environment Committee to discuss the plan outline and identify resources, focus areas, key stakeholders, capacities, and opportunities. Brief Presentation to City Council A brief about the project and a revised plan outline incorporating input received during the work session will be presented to the Hyattsville City Council at a regularly scheduled City Council meeting. | July 2025 – January 2026 |
| Identification and Prioritization of Potential Actions | December 2025 – March 2026 |
| City Work Session #2 Work session with the Hyattsville Environment Committee to present the inventory findings and the forecast and solicit input and prioritization of the draft mitigation and adaptation actions. | Feb/March 2026 |
| Climate Survey Coordination UMD School of Public Policy in consultation with consultants and the City will develop a community survey to gauge the impressions of the citizens of Hyattsville on climate change. The survey results will guide the plan's priorities. | August 2025 - February 2026 |
| Stakeholder Feedback on Strategies Consultants will conduct strategic conversations with key stakeholders, including elected officials, businesses, and non-profit organizations. | February - March 2026 |
| Outreach Event Community engagement at a regular scheduled City festival or event to share the draft proposals for reducing GHG emissions and strengthening the City in the face of climate events. | April 2026 |
| Draft Climate Action Plan Consultant shall prepare the draft plan and present it to City officials and staff at a regularly scheduled, public City Council meeting for comment. | March - July 2026 |
| Final Climate Action Plan | July - August 2026 |
Municipal Grant Writing Workshop
Project Planner
Project Description
The Grant Writing Workshop will be offered to staff from all Prince George’s County municipalities. The purpose of project is to ensure participants gain a comprehensive understanding of the grant process, how to communicate their project needs, and how to prioritize funding opportunities thereby enhancing municipalities’ capacity to secure funding for municipal projects. A comprehensive post-training package that includes both general grant writing guidelines and a specialized set of resources tailored to address issues or topics identified during the training will be provided.
- Enhance Grant Acquisition Skills: Equip participants with the knowledge to identify and successfully apply for relevant grants.
- Strengthen Proposal Writing Abilities: Improve participants’ skills in writing effective and compelling grant proposals and effectively communicate their project details.
- Improve Grant Management Competencies: Train participants in best practices for efficient grant fund utilization and project execution in compliance with grant agreements.
Accokeek Gateway Plan
Project Planner
Anusree Nair
Planner II, Neighborhood Revitalization Section
PHONE: 301-780-2233
EMAIL: anusree.nair@ppd.mncppc.org
Project Updates
Community Meeting Materials
On November 19, 2025, we held a community meeting to discuss preliminary ideas for the Accokeek Gateway Plan. For those who were unable to attend the meeting, please review the presentation and exhibits and provide your feedback using the comment form below.
Share your comments: Accokeek Gateway Plan Comment Form
Project Description
The PAMC-funded 2023 Accokeek Heritage Tourism Study recommends the development of a gateway plan that would be centered on the intersection of MD 210 and MD 373. The plan notes, “It has long been observed that MD 210 divides Accokeek into two parts, and, in some respects, into two communities. For example, majority of the approximately 7,000 acres to the northwest of the highway is either zoned AG (Agricultural and Preservation) or ROS (Reserved Open Space), while there are only 142 acres of ROS southwest of it, and no AG-zoned lands. In consideration of this aspect, it was determined by residents that the highway could not be reimagined as Accokeek’s ‘main street.’ Nevertheless, MD 210 has a major visual impact on Accokeek’s landscape. With that in mind, a shift in mindset is suggested: to not consider MD 210 as a divider but instead to focus on the highway as a gateway to Accokeek. From this perspective, MD 210 and the intersection with MD 373 (Livingston Road) present an opportunity to communicate to visitors that they have arrived at a special place and that their presence is welcome.” This new project will focus on a two-mile portion of MD 210, from Manning Road East north to Farmington Road; and a 2.2-mile portion of MD 373 (Livingston Road) from Schuyler Drive, east to Accokeek Road. The plan will identify and evaluate challenges and opportunities.
The project goals include improving travel safety, particularly for pedestrians; identifying ways in which a gateway to the community can be established, one that identifies Accokeek as a welcoming community for those who live here and those who travel through the area; identifying potential economic growth and viability for Accokeek property owners and service providers along the corridor; and generally improving aesthetics and thereby improving livability. Since there is no public signage to acknowledge Accokeek or identify it as a community of any type, a basic project goal is to identify appropriate signage. A steering committee of eight members selected by GACA will guide the project.
Project Boundary
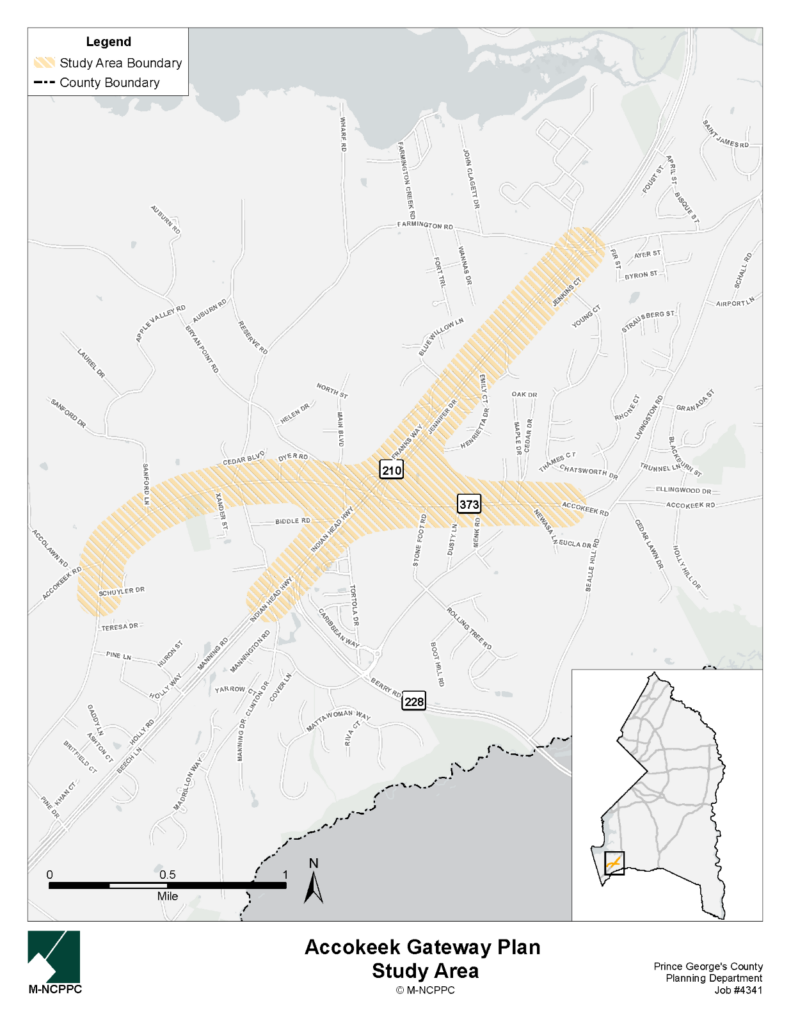
New Carrollton Active Transportation Connectivity Study
Project Planner
Maha Tariq
Planner II, Neighborhood Revitalization Section
PHONE: 301-952-5389
EMAIL: maha.tariq@ppd.mncppc.org
Project Description
Several 2009 Approved Countywide Master Plan of Transportation (MPOT) planned bike facilities cross through and border the City of New Carrollton but they offer only indirect routes when connecting places within and outside the city. For example, planned shared-use roadways and side paths from the Metro station double-back on themselves before reaching the city’s northern border.
New Carrollton’s only trail is the .64-mile recreational loop at West Field, which according to the city is well-used by joggers, bicyclists, walkers, and dog walkers. New Carrollton is a multimodal transportation hub, with access to Metro, MARC, Amtrak, and the future Purple Line. An improved bikeway system would, in theory, allow people to travel to New Carrollton and from there to almost any destination in the continental United States, car-free. This active transportation connectivity study for the City of New Carrollton will evaluate and diagnose pedestrian and bicyclist facility deficits and propose a system of intracity bikeways, sidewalks, and natural surface trails providing sustainable, safe, and equitable transportation options and more recreational opportunities within the municipal boundary. The proposed bikeways will connect with the MPOT planned bikeways, especially where they connect important extra-municipal destinations, such as the New Carrollton Metro Station. The study will build on the recommendations in the forthcoming New Carrollton Downtown Access & Connectivity Strategy. Also evaluated will be the status of secure bicycle parking facilities at major activity centers and make recommendations for improvement consistent with best practices, including Section 27-6309 of the Prince George’s County Subdivision Regulations.
Project Boundary
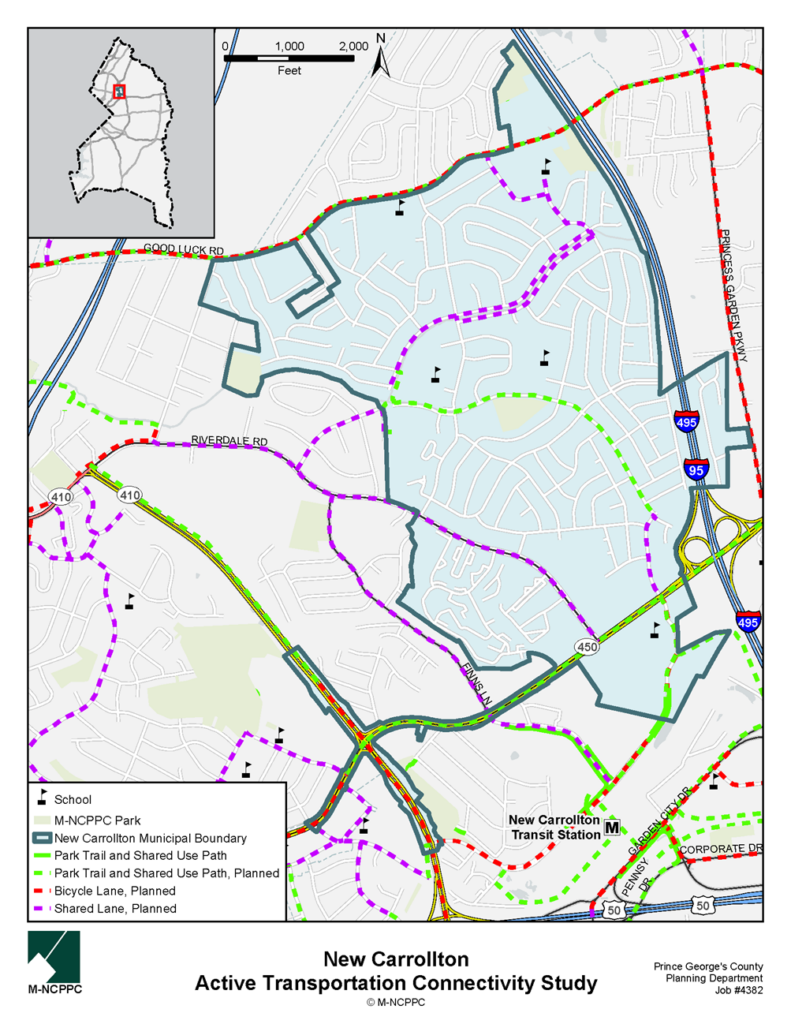
Fort Washington Branding and Wayfinding Plan
Project Planner
Maha Tariq
Planner II, Neighborhood Revitalization Section
PHONE: 301-952-5389
EMAIL: maha.tariq@ppd.mncppc.org
Project Description
Fort Washington Forward, Inc., a nonprofit organization, was awarded funding for a consultant to develop a Branding and Wayfinding Plan for the greater Fort Washington community. Formed in December 2021, Fort Washington Forward’s mission is to 1) attract smart/holistic investment to the Fort Washington community that accentuates retail, the environment, and parks and recreation, and 2) enhance social connectivity and sustainability in the community. For this project, branding is that which differentiates a community or place by capturing its unique collective identity and representing it in a distinct manner using visual cues, words, and phrases. A successful brand unites the community and captures the imagination of people outside the area. Wayfinding is that which helps people successfully navigate through an area using visual and other sensory cues such as signs or mapping. Wayfinding tools and resources help orient people to their current location and assist them in planning and following a route to reach a different destination.
The branding component will use community engagement to identify significant cultural, historic, and natural resources, define a Fort Washinton boundary and establish a Fort Washington brand to capture a shared identity and project a positive message by which the community can be known and recognized by residents, visitors, homebuyers, and businesses and their customers. The wayfinding component will inventory existing amenity signage and signage conditions, and, using the branding components developed, establish what future signage should look like; and where the signage should be located to highlight the region’s amenities and identify the location as “Fort Washington.”
Project Boundary
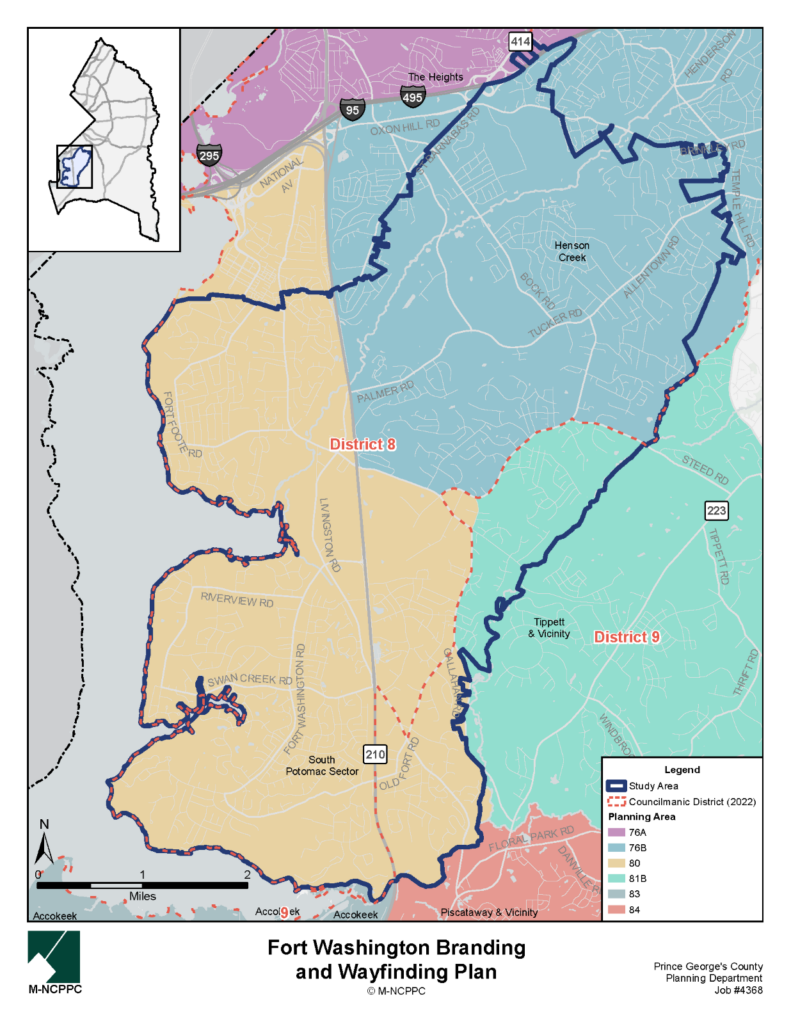
Greenbelt Strategic Wayfinding Plan
Project Planner
Anusree Nair
Planner II, Neighborhood Revitalization Section
PHONE: 301-780-2233
EMAIL: anusree.nair@ppd.mncppc.org
Project Description
With the Strategic Wayfinding Plan, the City of Greenbelt seeks to orient, direct, and inform visitors and residents to both well-known and less well-known attractions within historic Greenbelt and the city as a whole. The plan will be developed with input from the City of Greenbelt’s Advisory Planning Board, Arts Advisory Board, residents, and city council.
The wayfinding plan will facilitate travel to key sites by driving, walking, bicycling, or using transit by providing clear directions along safe and convenient routes. Specific attention will be given to directing residents and visitors to and around Roosevelt Center, the historic retail and cultural core of the community. Although the project is intended to comprehensively address wayfinding throughout the city, land owned and maintained by the National Park Service (for example, Greenbelt Park) is excluded from the project area.
This project shall comprise the following elements:
- Inventory of existing wayfinding features: type, location, condition
- Identification of key sites and wayfinding gaps or deficiencies
- Development of sign design concepts
- Recommendations addressing new sign locations and replacement and removal/consolidation of signage
- Preparation and presentation of the final report
Project Boundary

Walker Mill CDC Youth Wellness & Opportunities Assessment
Project Planner
Connor Klein
Planner III, Neighborhood Revitalization Section
PHONE: 301-952-4609
EMAIL: connor.klein@ppd.mncppc.org
Project Description
The Youth Wellness Survey is now closed. Thank you for your input. Please check back for updates and findings.
The Youth Wellness and Opportunities Assessment project aims to shed light on community-identified problems and provide solutions that will help reduce incidences of crime, violence, mental illness, and addiction and improve health and educational training. The assessment areas are the unincorporated areas of Boulevard Heights, Oakland-Ridgeway-Pennsylvania Avenue, and Walker Mill Road South. The purpose of the youth-centered community assessment is to:
- Explore the current landscape of youth-serving programs and services available, including the robust offerings provided by M-NCPPC’s Department of Parks and Recreation, the Prince George’s County Health Department, and Prince George’s County Public Schools;
- Provide a community-built portrait of the strengths, weaknesses, problems, issues, assets, gaps, and opportunities experienced by youth; and
- Present action-oriented findings and recommendations to inform the Walker Mill CDC and other shared initiatives; identify possibilities to leverage assets, address needs, and create more opportunities for youth.
The youth-centered community assessment will engage residents, especially those aged 24 and under. A mixed-method approach consisting of a review of secondary data, a service inventory, focus groups, interviews, and a community survey with a Youth Action Committee shall be used to gather responses. Outreach will be conducted to young people, parents, residents, leaders, and business and property owners to gain their perspectives on problems and solutions. The final work product will be a written wellness and opportunity assessment report with recommendations.
Project Boundary
Flooding & Stormwater Hazard Mitigation Analysis for Brentwood & North Brentwood
Update
At a public meeting hosted by the Town of Brentwood on May 01, 2025, consultants Charles P. Johnson and Associates presented the Draft Flooding and Stormwater Hazard and Risk Management Analysis for the Towns of Brentwood and North Brentwood.
Project Planner
Anusree Nair
Planner II, Neighborhood Revitalization Section
PHONE: 301-780-2233
EMAIL: anusree.nair@ppd.mncppc.org
Project Description
Located within the Anacostia Watershed along the Northwest Branch of the Anacostia River, approximately 164 acres, or 66 percent, of improved properties in the Town of Brentwood and 70 acres, or virtually 100 percent, of those in the Town of North Brentwood are located in a FEMA-designated flood zone, which does not account for climate change events. Although some work has been undertaken to identify which properties are prone to flooding and what causes it, and to mitigate it through infrastructure improvements, the towns lack a comprehensive understanding of current conditions and future predictions. Residents regularly experience flooding with extreme rain events, sometimes creating or exacerbating financial hardships and health problems.
The purpose of the project is to provide the towns with data and tools to assess key current and possible hydrometeorological hazards, as well as their vulnerability and options for risk reduction and mitigation, and:
- Identify all private and municipal properties, infrastructure, and natural resources with flooding and/or stormwater hazard
- Identify the causes of those risks
- Categorize properties and infrastructure by flooding and/or stormwater risk
- Identify potential mitigation measures for each category
- Identify areawide infrastructure-related potential mitigation actions and analyze the regulatory structure required to implement such actions; and
- Provide an analysis report and data that can be incorporated into the Brentwood Climate Action Plan, and used as a standalone document by both towns, working independently and together to reduce or eliminate flooding and stormwater as hazards.
Project Boundary
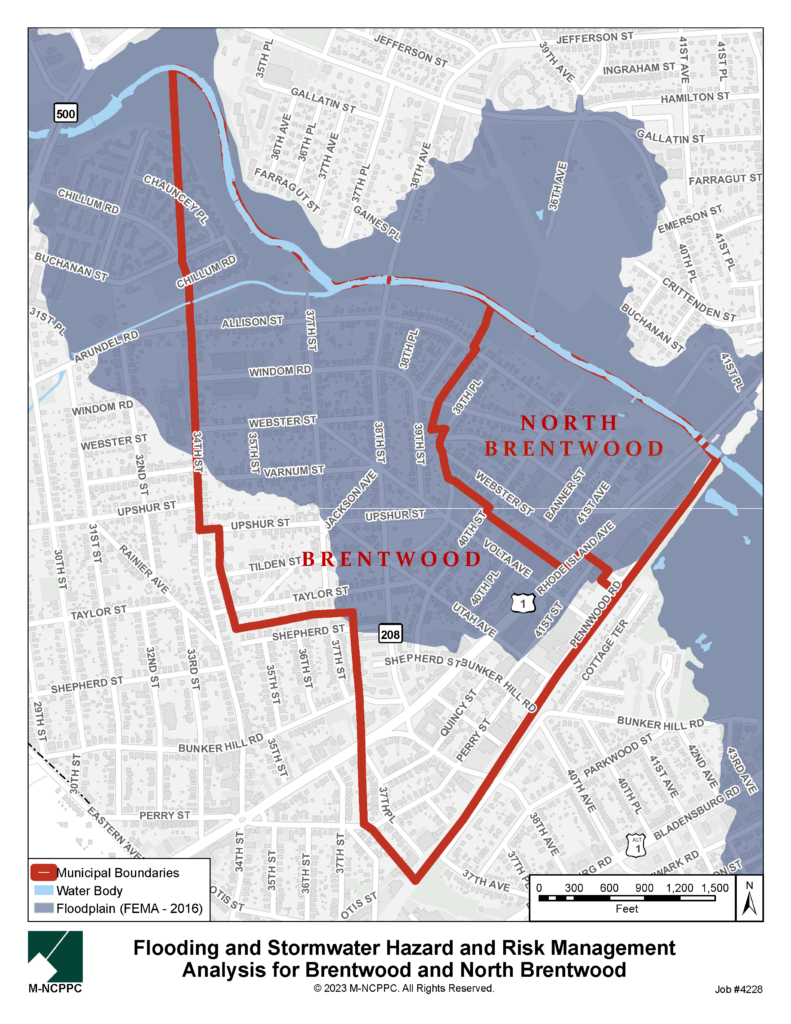
Sustainable Brentwood: A Climate Action Plan
Project Planner
Anusree Nair
Planner II, Neighborhood Revitalization Section
PHONE: 301-780-2233
EMAIL: anusree.nair@ppd.mncppc.org
Project Description
Sustainable Brentwood will be a climate action plan that adapts and uses, as necessary and appropriate, the recommendations of the 2022 Prince George’s County Draft Climate Action Plan. The plan will set sustainability and climate action goals for the town to meet, organize, and prioritize action steps to achieve the goals, and galvanize and unify key stakeholders in shared sustainability practices. The Brentwood Climate Action Plan (CAP) will help the town advance environmental justice, transition to a state of readiness for and adaptation to climate change, and identify where the town can contribute toward achieving County CAP goals, given the municipality’s unique population and circumstances.
The planning process will engage key community stakeholders (residents, businesses, and community groups), allowing community responses to shape the plan guidance and describe what steps need to be taken for the town to achieve climate resilience and mitigate climate disasters such as drought, heat, storms, and flooding. The plan will consider recent federal, state, and County legislation to incentivize sustainability and climate change preparedness and apply it to Brentwood’s particular circumstances. As with the County’s draft plan, inclusion and equitable planning and strategies are priority commitments, as the effects of climate change can be demonstrably punitive to disadvantaged and vulnerable populations. The concurrent Flooding and Stormwater Hazard and Risk Management Analysis for the Towns of Brentwood and North Brentwood, Maryland, will also inform the project.
Project Boundary
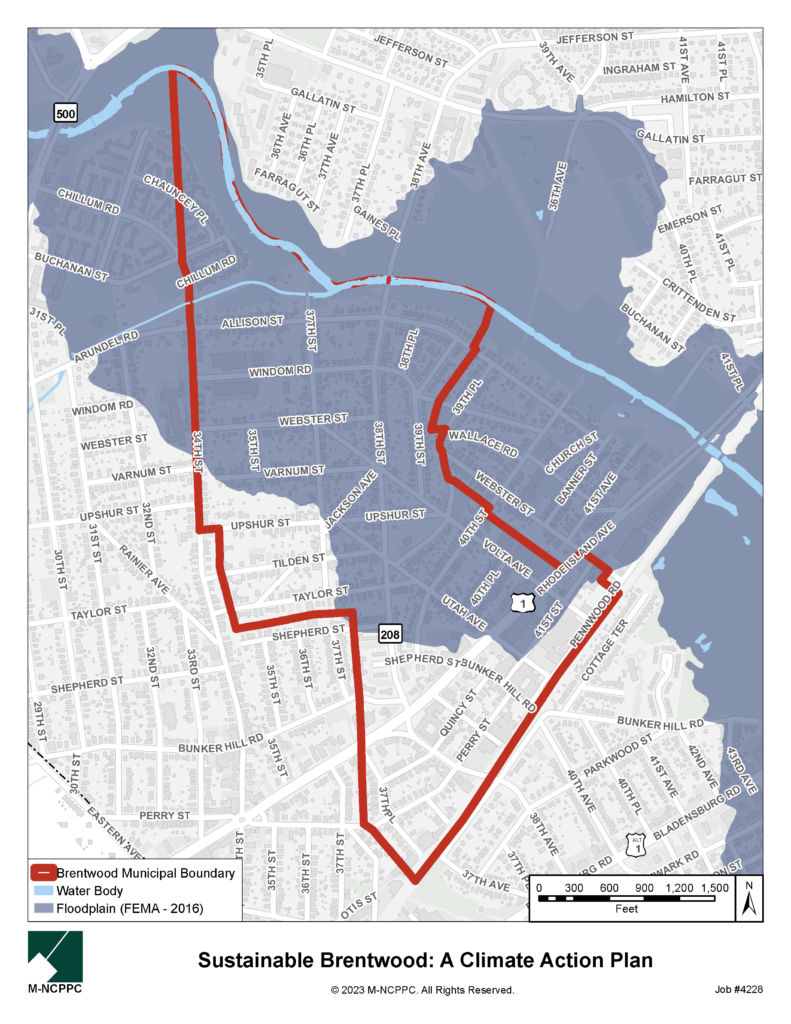
Contact Us
Daniel Sams
Planner IV, Neighborhood Revitalization Section
PHONE: 301-952-3166
EMAIL: daniel.sams@ppd.mncppc.org
Connor Klein
Planner III, Neighborhood Revitalization Section
PHONE: 301-952-4609
EMAIL: connor.klein@ppd.mncppc.org
