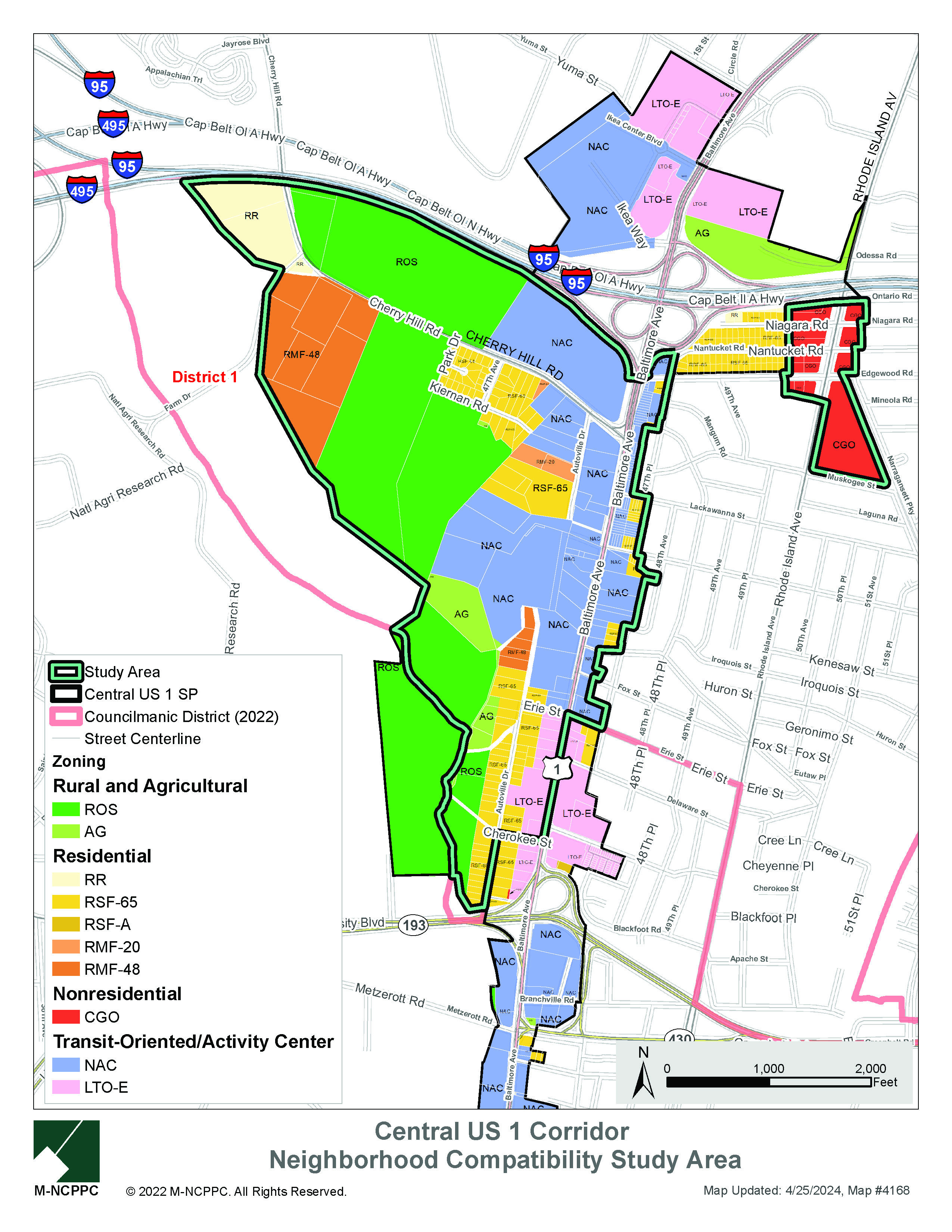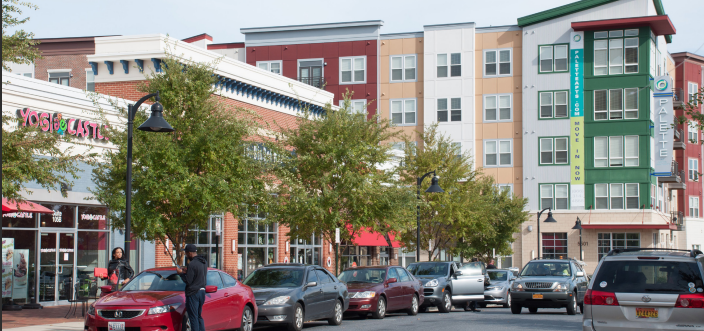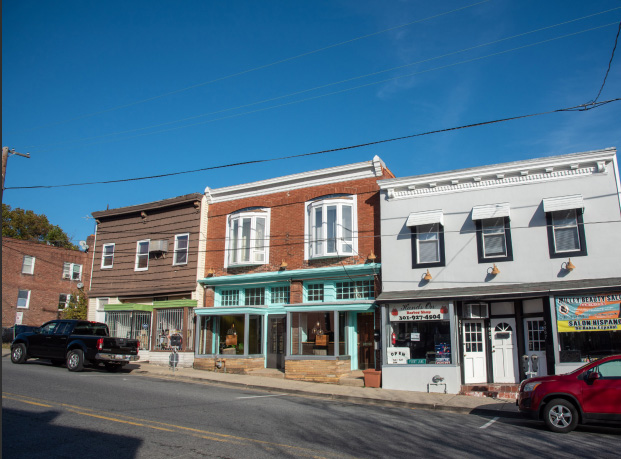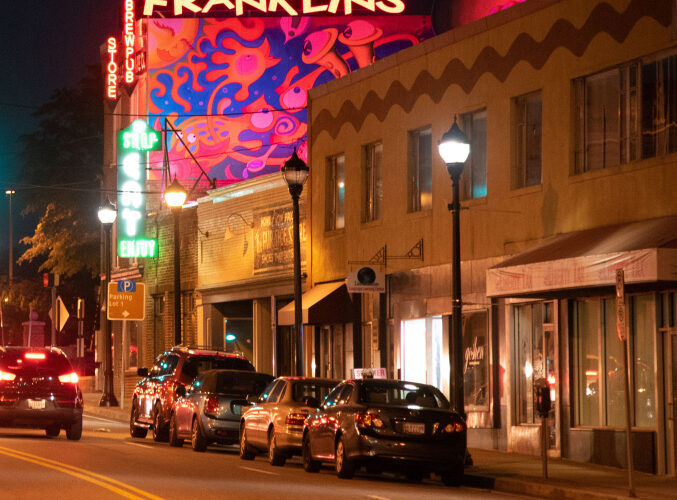Central U.S. 1 Neighborhood Compatibility Study
Community Meetings
Community Engagement Updates
Thank you to all who participated in the April 3, 2025, community meeting. Your thoughtful feedback on redevelopment, streetscape improvements, open spaces, and economic development initiatives is greatly appreciated and plays a vital role in shaping a vibrant and prosperous future for our community. We invite you to view the presentation from the April 3, 2025, Post-Charrette Community Meeting here. Download the April 3, 2025 Community Open House Draft Recommendations Presentation here.
Thank you for sharing your thoughts during our December 11, 2024 community meeting. Your feedback on redevelopment, streetscape improvements, open spaces, and economic initiatives has been invaluable. Your input will be used to shape a thriving, vibrant, and prosperous future for our community. We appreciate your dedication to making our community better for all! The December 11, 2024, Post Charrette Community meeting presentation can be viewed/downloaded here.
Planning Charrette and Open House
The M-NCPPC Prince George’s County Planning Department, with the consultant team of Design Collective, hosted a Charrette and Open House for the Central U.S. 1 Neighborhood Compatibility Study on October 23, 24, and 26, 2024. Residents and stakeholders were invited to share their thoughts regarding desired strategies for improving and shaping their community! They were given the opportunity to review the design strategies and provide feedback on a range of topics like streetscape improvement, transportation, development compatibility and character, open spaces, and services that they feel are needed and desired.
Attendants had the opportunity to ask questions, share opinions, and help create a vision for their community. The presentations for the October 26, 2024 Public Workshops, can be viewed/downloaded here.
Community Engagement Workshops and Survey
On September 17 and 19, 2024, the Prince George’s County Planning Department kicked off a series of community engagement workshops for the Central US1 Neighborhood Compatibility Study to assess the compatibility of the 2022 Zoning Ordinance with desired land use.
The Neighborhood Compatibility Study will analyze development activity, land use patterns, economic threats, challenges, and opportunities, environmental considerations, flooding, traffic, and community perspectives on the future growth of impacted neighborhoods within the study area.
We hosted both dual-language workshops (presented in English and Spanish), where they asked questions, discussed challenges and opportunities for future development in the study area, and voiced their opinions and concerns through an interactive process.
Survey: We’d like to hear from you! Take the Central US 1 survey, available in both English and Spanish
Please submit your responses before the survey closes. Also, please spread the word and share the survey link with your neighbors, relatives, colleagues, and other stakeholders who live, work, or play in the study area.
The presentations for the Public Workshops can be viewed/downloaded here.
In December 2023, the Maryland-National Capital Park and Planning Commission released the Central U.S. 1 Neighborhood Compatibility solicitation for consulting services to assist in the development of the study. The closing date for this solicitation was January 19, 2024.
The Commission entered into a contract on March 22, 2024, with Design Collective Inc., who, over a ten-month period beginning May 2024, will develop the study working with the Prince George’s County Planning Department, residents, and key stakeholders.
Sign up here for project updates and other notifications.
The Central U.S. 1 Neighborhood Compatibility Study focuses on the Autoville/Cherry Hill Road area, Hollywood Commercial District, and certain parcels along the Central U.S. 1 corridor. This subsection is between the Capital Beltway and Cherokee Street.
The purpose of this study is to:
- Evaluate the compatibility of the 2022 Zoning Code with desired land uses and its impact on economic growth, housing stability, and environmental sustainability in the North College Park area.
- Analyze development activity, existing land use patterns, economic threats and opportunities, environmental and traffic issues, and community perspectives about the future growth of impacted neighborhoods, particularly along the Route 1/Baltimore Ave corridor, North Autoville Drive, and Hollywood Commercial District.
- Provide development scenarios for select properties per their current zoning designation and assess the compatibility of potential development with the collective vision of the community, market trends, infrastructure, environmental capacity, and the General Plan.
- Make recommendations for land uses and development patterns compatible with both future growth and the existing character of neighborhoods in the study area.
- Recommend infrastructure improvements, strategies that bolster economic growth, urban design interventions that enhance walkability, and environmental protection strategies.
Contact Us
Vanessa C. Akins
Special Program Management Coordinator
PHONE: 301-952-3134
EMAIL: vanessa.akins@ppd.mncppc.org






