Publications Directory
Postbellum Archeological Resources in Prince George's County, Maryland A Historic Context and Research Guide
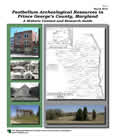
Title:
Postbellum Archeological Resources in Prince George's County, Maryland A Historic Context and Research Guide
Author:
The Maryland-National Capital Park and Planning Commission
Prince George's County Planning Department
Source of Copies:
The Maryland-National Capital Park and Planning Commission
14741 Governor Oden Bowie Drive
Upper Marlboro, MD 20772
Number of Pages:
210
Prince George’s County adopted subdivision regulations in 2005 that were intended to ensure that archeological sites deemed significant to understanding the history of human settlement in the county be identified as part of the subdivision review process. Historic sites dating to the late-nineteenth and early-twentieth centuries (circa 18651958) are one of the most common categories of resources identified in archeological surveys in the county, with over 300 examples in the Maryland Historical Trust (MHT) site files as of October 2007. However, additional investigations are being recommended at few, if any, of these sites. Still this time period witnessed many changes, including the subdivision of large plantations, significant changes in the relations of production, establishment of African-American-owned farms and communities, new technologies, transportation enhancements, and the growth of suburbia. Nevertheless, the contribution of the late-nineteenth and early-twentieth century archeological sites to the understanding of these changes in Prince George’s County is either unknown or unappreciated.
Related Documents:
 A Cover 1
A Cover 1
 Chapter 0 Table of Contents
Chapter 0 Table of Contents
 Chapter 01 Introduction
Chapter 01 Introduction
 Chapter 02 Geographic and Historical Overview
Chapter 02 Geographic and Historical Overview
 Chapter 03 Agriculture
Chapter 03 Agriculture
 Chapter 04 Industry and Services
Chapter 04 Industry and Services
 Chapter 05 Military Facilities
Chapter 05 Military Facilities
 Chapter 06 The African-American Experience
Chapter 06 The African-American Experience
 Chapter 07 Government Facilities
Chapter 07 Government Facilities
 Chapter 08 Transportation
Chapter 08 Transportation
 Chapter 09 Settlement
Chapter 09 Settlement
 Chapter 10 Registration Requirements
Chapter 10 Registration Requirements
 Chapter 11 References Cited
Chapter 11 References Cited
 Chapter 12 Appendix A
Chapter 12 Appendix A
 Chapter 13 Appendix B
Chapter 13 Appendix B
 Cover 3 Acknowledgements
Cover 3 Acknowledgements
Plan Prince George's 2035 Approved General Plan
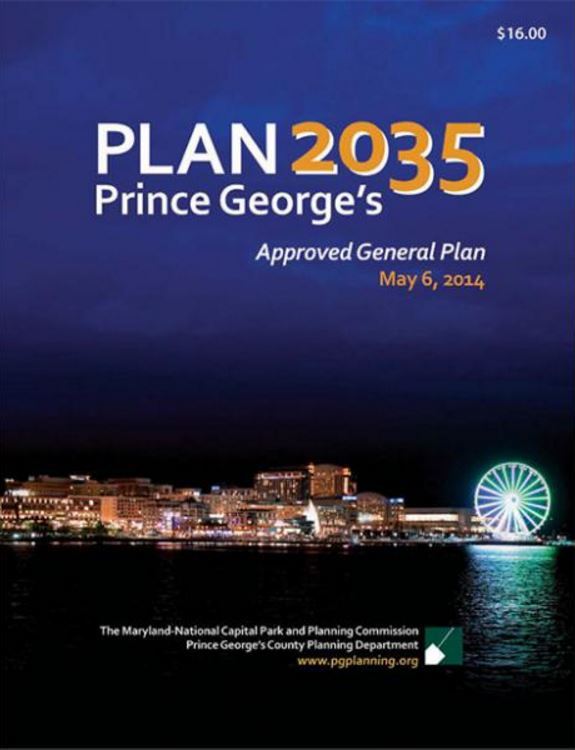
Title:
Plan Prince George's 2035 Approved General Plan
Author:
The Maryland-National Capital Park and Planning Commission
Source of Copies:
The Maryland-National Capital Park and Planning Commission
14741 Governor Oden Bowie Drive
Upper Marlboro, MD 20772
Number of Pages:
322
Plan Prince George’s 2035 includes comprehensive recommendations for guiding future development within Prince George’s County. The plan designates eight Regional Transit Districts, which are the focus of the County’s planned growth and mixed-use development, and which have the capacity to become major economic generators. Six Neighborhood Reinvestment Areas are designated for coordinated funding and resources needed to stabilize and revitalize these areas. Also identified in the plan are Rural and Agricultural Areas composed of low-density residential, agricultural uses, and significant natural resources that are recommended for continued protection and investment in order to maintain critical infrastructure. The plan contains recommended goals, policies, and strategies for the following elements: Land Use; Economic Prosperity; Transportation and Mobility; Natural Environment; Housing and Neighborhoods; Community Heritage, Culture, and Design; Healthy Communities; and Public Facilities. Plan implementation through prioritization of strategies, measuring short- and long-term success, public and municipal engagement, intergovernmental coordination, and public-private partnerships are also described.
Approved Bowie State MARC Station Sector Plan and Sectional Map Amendment
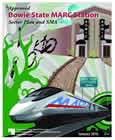
Title:
Approved Bowie State MARC Station Sector Plan and Sectional Map Amendment
Author:
The Maryland-National Capital Park and Planning Commission
Publication Date:
01/01/2010
Source of Copies:
The Maryland-National Capital Park and Planning Commission
14741 Governor Oden Bowie Drive
Upper Marlboro, MD 20772
Number of Pages:
138
This document is the sector plan and sectional map amendment for the Bowie State MARC Station area. The plan amends portions of the 2006 Approved Master Plan for Bowie and Vicinity and Sectional Map Amendment for Planning Areas 71A, 71B, 74A, and 74B. Developed with the assistance of the community, this document recommends goals, strategies, and action pertaining to land use, zoning, environment, parks and recreation, transportation, trails, public facilities, historic preservation, urban design, economic development, and sustainability. The SMA zoning changes implement the sector plan.
Approved Bladensburg Town Center Sector Plan and Sectional Map Amendment
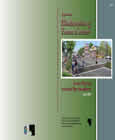
Title:
Approved Bladensburg Town Center Sector Plan and Sectional Map Amendment
Author:
The Maryland-National Capital Park and Planning Commission
Prince George's County Planning Department
Publication Date:
06/01/2007
Source of Copies:
The Maryland-National Capital Park and Planning Commission
14741 Governor Oden Bowie Drive
Upper Marlboro, MD 20772
Number of Pages:
150
This document is the sector plan and proposed sectional map amendment (SMA) for the Bladensburg Town Center area. The plan and SMA amends portions of the 1994 Approved Bladensburg-New Carrollton and Vicinity Master Plan and Sectional Map Amendment (Planning Area 69). Developed with the assistance of the community, this document recommends goals, policies, strategies, and actions pertaining to development patterns, zoning, environmental infrastructure, transportation systems, public facilities, parks and recreation, economic development, historic preservation, and urban design. The SMA proposes zoning changes to implement the recommendations of the sector plan.
2001 Approved Anacostia Trails Heritage Area Management Plan: Public Summary

Title:
2001 Approved Anacostia Trails Heritage Area Management Plan: Public Summary
Author:
The Maryland-National Capital Park and Planning Commission
Prince George's County Planning Department
Publication Date:
09/01/2001
Source of Copies:
The Maryland-National Capital Park and Planning Commission
14741 Governor Oden Bowie Drive
Upper Marlboro, MD 20772
Number of Pages:
20
This management plan describes the heritage tourism program for the Anacostia Trails Heritage Area (ATHA) in northern Prince George’s County. ATHA is a territory of some 83.7 square miles, encompassing 14 municipalities as well as many neighborhoods in the unincorporated portions of the county. It is bounded on three sides by the county border and on the east, in part, by the Baltimore-Washington Parkway and in part by a line further east following federal land ownership to the Patuxent River, the county’s northern and eastern boundary. The federal, state and local governments own 38 percent of the land in ATHA.
Related Documents:
2022 Approved Adelphi Road-UMGC-UMD Purple Line Station Area Sector Plan and Sectional Map Amendment
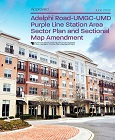
Title:
2022 Approved Adelphi Road-UMGC-UMD Purple Line Station Area Sector Plan and Sectional Map Amendment
Author:
The Maryland-National Capital Park and Planning Commission
Publication Date:
06/01/2022
Source of Copies:
The Maryland-National Capital Park and Planning Commission
14741 Governor Oden Bowie Drive
Upper Marlboro, MD 20772
Number of Pages:
168
The 2022 Approved Adelphi Road-UMGC-UMD Purple Line Station Area Sector Plan is the comprehensive community plan for a new neighborhood surrounding the Adelphi Road-UMGC-UMD Purple Line Station. The Sector Plan supersedes the 1989 Approved Master Plan for Langley Park-College Park-Greenbelt and Vicinity for the portion of Planning Area 66 within this sector, and amends portions of the 2014 Plan Prince George’s 2035 Approved General Plan (Plan 2035) and other Countywide functional master plans within the sector plan area.
Anacostia Trails Heritage Area Management Plan

Title:
Anacostia Trails Heritage Area Management Plan
Author:
The Maryland-National Capital Park and Planning Commission
Prince George's County Planning Department
Publication Date:
09/01/2001
Source of Copies:
The Maryland-National Capital Park and Planning Commission
14741 Governor Oden Bowie Drive
Upper Marlboro, MD 20772
Number of Pages:
200
This document constitutes Prince George’s County’s and the City of Laurel’s management plan for heritage tourism in the Anacostia Trails Heritage Area (ATHA). ATHA is located in the northern part of Prince George’s County. The plan is an amendment to the General Plan for the Maryland-Washington Regional District Within Prince George’s County, Maryland, approved by the County Council in 1982. The management plan must also be approved by the Maryland Heritage Areas Authority in order for ATHA to be a state-certified heritage area. The plan describes ATHA and the heritage tourism resources contained therein; provides strategies for heritage tourism, interpretation, stewardship and linkages; and discusses implementation practices.
Related Documents:
 Public Summary
Public Summary
 Cover and Abstract
Cover and Abstract
 Table of Contents
Table of Contents
 Chapter 1 The Anacostia Trail Heritage Area
Chapter 1 The Anacostia Trail Heritage Area
 Chapter 2 Heritage and Significance
Chapter 2 Heritage and Significance
 Chapter 3 A Strategy for Heritage Tourism
Chapter 3 A Strategy for Heritage Tourism
 Chapter 4 A Strategy for Interpretation
Chapter 4 A Strategy for Interpretation
 Chapter 5 A Strategy for Stewardship
Chapter 5 A Strategy for Stewardship
 Chapter 6 A Strategy for Linkage
Chapter 6 A Strategy for Linkage
 Chapter 7 Implementation
Chapter 7 Implementation
 Appendix A
Appendix A
 Appendix B
Appendix B
Adopted Sector Plan and Endorsed Sectional Map Amendment for the Addison Road Metro Town Center and Vicinity
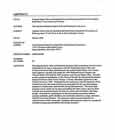
Title:
Adopted Sector Plan and Endorsed Sectional Map Amendment for the Addison Road Metro Town Center and Vicinity
Author:
The Maryland-National Capital Park and Planning Commission
Prince George's County Planning Department
Publication Date:
01/01/2000
Source of Copies:
The Maryland-National Capital Park and Planning Commission
14741 Governor Oden Bowie Drive
Upper Marlboro, MD 20772
Number of Pages:
30
The Adopted Sector Plan and Endorsed Sectional Map Amendment consists of this Addendum to be read in conjunction with the Preliminary Sector Plan and Sectional Map Amendment for the Addison Road Metro Town Center and Vicinity. Upon approval, the plan will amend the 1985 Suit/and-District Heights and Vicinity Master Plan and the 1993 Landover and Vicinity Master Plan. The plan is also an amendment to the General Plan for the Maryland-Washington Regional District within Prince George’s County, Maryland, approved by the County Council in 1982. Developed by the community with the assistance of the Commission, this document discusses existing plans for the area, and analyzes population, employment, land use, and zoning characteristics. The sector plan proposes a town center for the area surrounding the Metro station, and sets forth concepts and recommendations for land use, access and circulation, and urban design. The document includes the approved sectional (zoning) map amendment which implements the land use recommendations of the plan for the town center. The approved Development District Standards are also included. Proposals for improvement of the surrounding community address property standards, public facilities, environmental protection, image, amenities, redevelopment initiatives, and Old Town Seat Pleasant. The document makes recommendations for implementation of the sector plan including redevelopment initiatives, a proposed sectional zoning map amendment, and design standards.
Document not available for download.
Adopted and Approved Functional Master Plan Public School Sites in Prince George's County
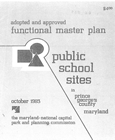
Title:
Adopted and Approved Functional Master Plan Public School Sites in Prince George's County
Author:
The Maryland-National Capital Park and Planning Commission
Prince George's County Planning Department
Publication Date:
10/01/1983
Source of Copies:
The Maryland-National Capital Park and Planning Commission
14741 Governor Oden Bowie Drive
Upper Marlboro, MD 20772
Number of Pages:
148
The major purpose of this planning project was to reevaluate the need for over 200 undeveloped school sites, both privately and publicly owned, that are currently shown on the County’s area and subregional master plans.
Related Documents:
Addison Road Metro Area Approved Sector Plan and Sectional Map Amendment
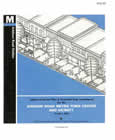
Title:
Addison Road Metro Area Approved Sector Plan and Sectional Map Amendment
Author:
The Maryland-National Capital Park and Planning Commission
Prince George's County Planning Department
Publication Date:
10/01/2000
Source of Copies:
The Maryland-National Capital Park and Planning Commission
14741 Governor Oden Bowie Drive
Upper Marlboro, MD 20772
Number of Pages:
292
This document contains text and maps of the Approved Sector Plan and Sectional Map Amendment for the Addison Road Metro Town Center and Vicinity. The plan amends portions of the 1985 Suit/and-District Heights and Vicinity Master Plan and the 1993 Landover and Vicinity Master Plan. The plan is also an amendment to the General Plan for the Maryland-Washington Regional District within Prince George’s County, Maryland, approved by the County Council in 1982. Developed by the community with the assistance of the Commission, this document discusses existing plans for the area, and analyzes population, employment, land use, and zoning characteristics. The sector plan proposes a town center for the area surrounding the Metro station, and sets forth concepts and recommendations for land use, access and circulation, and urban design. The document includes the approved sectional (zoning) map amendment which implements the land use recommendations of the plan for the town center. The approved Development District Standards are also included. Proposals for improvement of the surrounding community address property standards, public facilities, environmental protection, image, amenities, redevelopment initiatives, and Old Town Seat Pleasant.