Publications
Transportation Data Journal - Winter 2025-2026
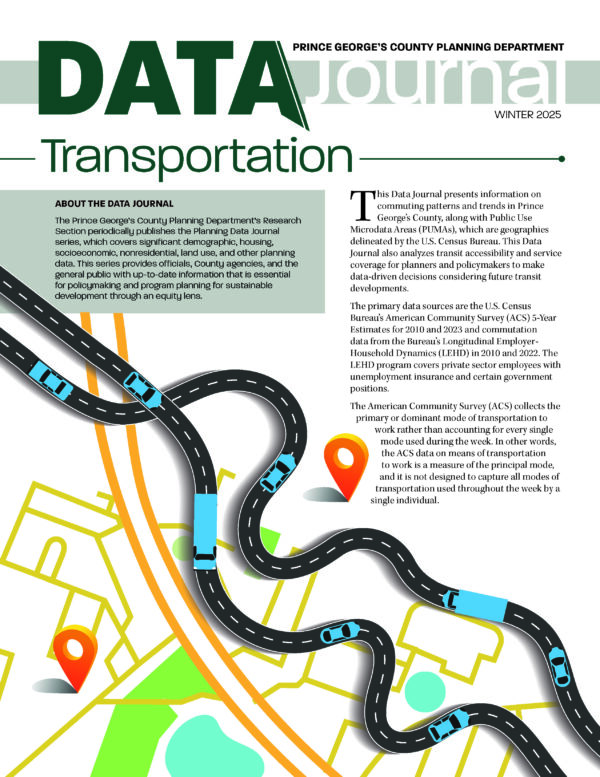
Title:
Transportation Data Journal - Winter 2025-2026
Author:
The Maryland-National Capital Park and Planning Commission
Prince George's County Planning Department
Publication Date:
11/25/2025
Source of Copies:
The Maryland-National Capital Park and Planning Commission
1616 McCormick Drive
Largo, MD 20774
Number of Pages:
12
This Data Journal presents information on commuting patterns and trends in Prince George’s County, along with Public Use Microdata Areas (PUMAs), which are geographies delineated by the U.S. Census Bureau. This Data Journal also analyzes transit accessibility and service coverage for planners and policymakers to make data-driven decisions considering future transit developments.
Related Documents:
Qualified Data Centers in Prince George's County
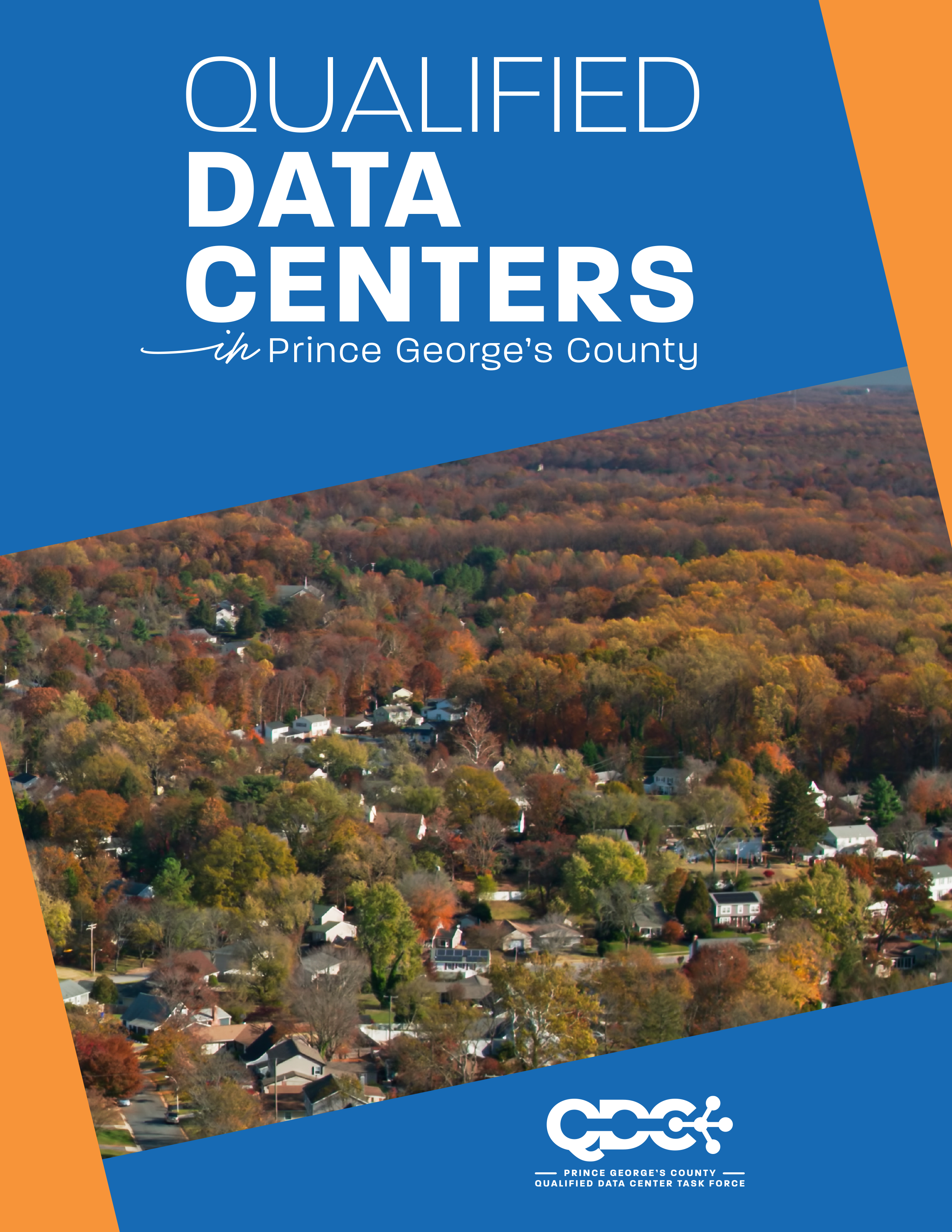
Title:
Qualified Data Centers in Prince George's County
Author:
The Maryland-National Capital Park and Planning Commission<
Prince George's County Planning Department
Publication Date:
11/24/2025
Source of Copies:
The Maryland-National Capital Park and Planning Commission
1616 McCormick Drive
Largo, MD 20774
Number of Pages:
462
The Prince George’s County Data Center Task Force was officially established on April 15, 2025, by County Council Resolution CR-16-2025 to address the impact of data centers on:
- Existing and future local energy demands and potential impacts to County ratepayers and taxpayers in meeting future energy demand.
- Environmental impacts on the air, water, and woodland quality and supply in Prince George’s County, including recommended measures to mitigate the adverse effects.
- Impact on quality of life aspects of areas surrounding data centers, such as viewscapes, open and green spaces, accessibility and urban mobility, and social or recreational facilities.
The M-NCPPC Prince George’s County Planning Department, in collaboration with Gensler, led a public engagement initiative to gather community input that will shape future data center development strategies in Prince George’s County. The aim of the public engagement initiative was to:
- Explore bEenefits and potential impacts around data center development.
- Understand community concerns around data center development.
- Gather community and stakeholder opinions to inform future planning and policy recommendations.
These discussions did not propose the construction of any new data centers but rather to gather public input that will inform future policy regulations and identify potential community benefits priorities for data center development in Prince George’s County.
This report outlines the findings of the research process and the public engagement initiative.
Related Documents:
Chesapeake Beach Rail Trail Segment Feasibility and Design Study
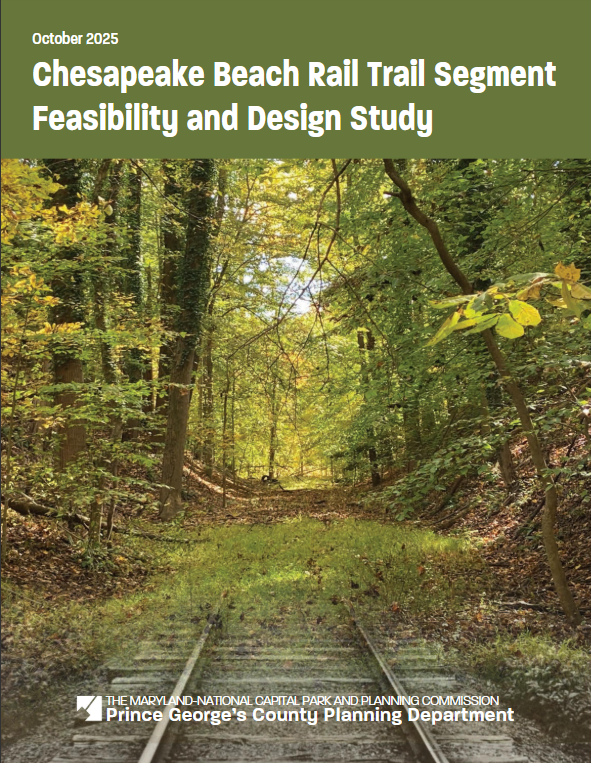
Title:
Chesapeake Beach Rail Trail Segment Feasibility and Design Study
Author:
The Maryland-National Capital Park and Planning Commission
Prince George's County Planning Department
Source of Copies:
The Maryland-National Capital Park and Planning Commission
1616 McCormick Drive
Largo, MD 20774
Number of Pages:
68
This document is a Feasibility and Design Study for a segment of the planned Chesapeake Beach Rail Trail in the Town of Upper Marlboro, a municipality located in Prince George’s County, Maryland (Planning Area 79, Councilmanic District 9). In Spring 2023, the Town of Upper Marlboro applied to the Prince George’s County Planning Department’s Planning Assistance to Municipalities and Communities (PAMC) program to fund the trail feasibility study. PAMC funding was approved by the Prince George’s County Planning Board on June 22, 2023, and the project kicked off August 24, 2023. The study documents existing conditions of potential trail alignments; explores trail alternatives and identifies their opportunities and challenges; and anticipates logistical and financial requirements. This feasibility study is consistent with the strategies adopted in the 2014 Plan 2035 Approved General Plan and the 2013 Approved Subregion 6 Master Plan.
Related Documents:
Community Center Feasibility Study for the Town of Cottage City
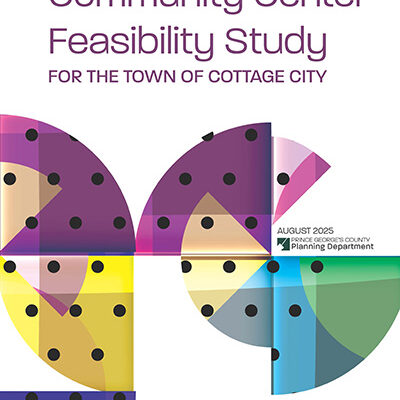
Title:
Community Center Feasibility Study for the Town of Cottage City
Author:
The Maryland-National Capital Park and Planning Commission
Prince George's County Planning Department
Source of Copies:
The Maryland-National Capital Park and Planning Commission
1616 McCormick Drive
Largo, MD 20774
This document is a Community Center Feasibility Study for the Town of Cottage City, a municipality in Prince George’s County, Maryland, incorporated in 1924 (Planning Area 68, Councilmanic District 5). In winter 2023, the Town applied to the Prince George’s County Planning Department’s Planning Assistance to Municipalities and Communities (PAMC) program to fund a community center study for a recently purchased site. PAMC funding was approved by the Prince George’s County Planning Board on July 27, 2023, and the project kicked off on October 10, 2023. The study analyzes aspects of the site selected by the Town, identifies the Town’s programmatic needs and potential users; provides conceptual site plans and floor plans, and estimates costs for construction and operation. This feasibility study is aligned with and builds on observations, recommendations, policies, and strategies in the 2014 Plan Prince George’s 2035 Approved General Plan and the 2009 Approved Port Towns Sector Plan..
Related Documents:
Marlboro Pike Corridor—TAP Presentation of Recommendations
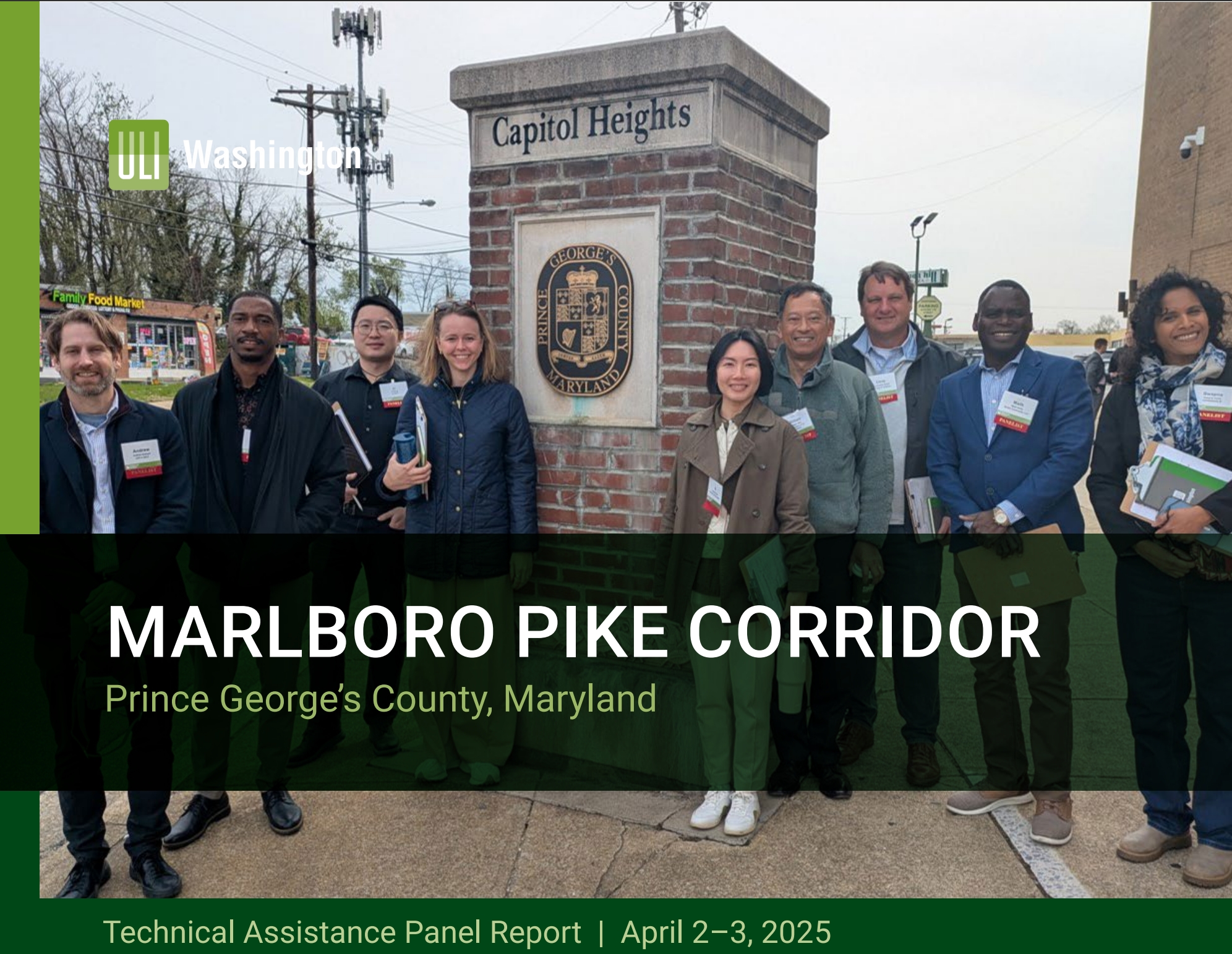
Title:
Marlboro Pike Corridor—TAP Presentation of Recommendations
Author:
The Maryland-National Capital Park and Planning Commission<
Prince George's County Planning Department
Publication Date:
09/26/2025
Source of Copies:
The Maryland-National Capital Park and Planning Commission
1616 McCormick Drive
Largo, MD 20774
Number of Pages:
54
Related Documents:
Marlboro Pike Corridor TAP Report-April 2025

Title:
Marlboro Pike Corridor TAP Report-April 2025
Author:
The Maryland-National Capital Park and Planning Commission<
Prince George's County Planning Department
Publication Date:
08/01/2025
Source of Copies:
The Maryland-National Capital Park and Planning Commission
1616 McCormick Drive
Largo, MD 20774
Number of Pages:
32
Related Documents:
Preliminary Central Avenue Blue/Silver Line Sector Plan and Sectional Map Amendment
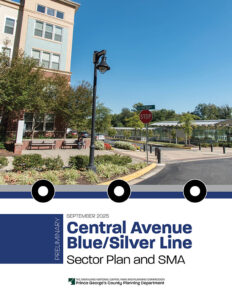
Title:
Preliminary Central Avenue Blue/Silver Line Sector Plan and Sectional Map Amendment
Author:
The Maryland-National Capital Park and Planning Commission
Prince George's County Planning Department
Publication Date:
04/24/2025
Source of Copies:
The Maryland-National Capital Park and Planning Commission
1616 McCormick Drive
Largo, MD 20774
Number of Pages:
358
The 2025 Preliminary Central Avenue-Blue/Silver Line Sector Plan and Sectional Map Amendment proposes a new sector plan for parts of Planning Areas 72, 75A, and 75B. Upon approval, it will fully replace the 2008 Approved Transit District Development Plan for the Capitol Heights Transit District Overlay Zone. Additionally, this plan will amend portions of the 2014 Plan Prince George’s 2035 Approved General Plan (Plan 2035) and other relevant countywide functional master plans.
Developed between May 2023 and August 2025 with significant public input, including meetings and feedback from residents, property owners, business owners, public agencies, and stakeholders, the plan sets a long-term vision for the Central Avenue-Blue/Silver Line area. It defines goals, policies, and strategies through targeted focus areas and the eight planning elements outlined in Plan 2035. A Proposed Sectional Map Amendment accompanies the draft, recommending zoning changes for implementation.
The plan prioritizes directing residential growth to Plan 2035-designated Centers and neighborhood-serving retail areas. It aims to promote transit-oriented, pedestrian-friendly development while preserving the natural environment. The implementation framework provides a clear timeline, identifies key partnerships and funding sources, and outlines action items to guide development over the next 20 years
Related Documents:
Prince George's Modern: Midcentury Architecture 1941-1978
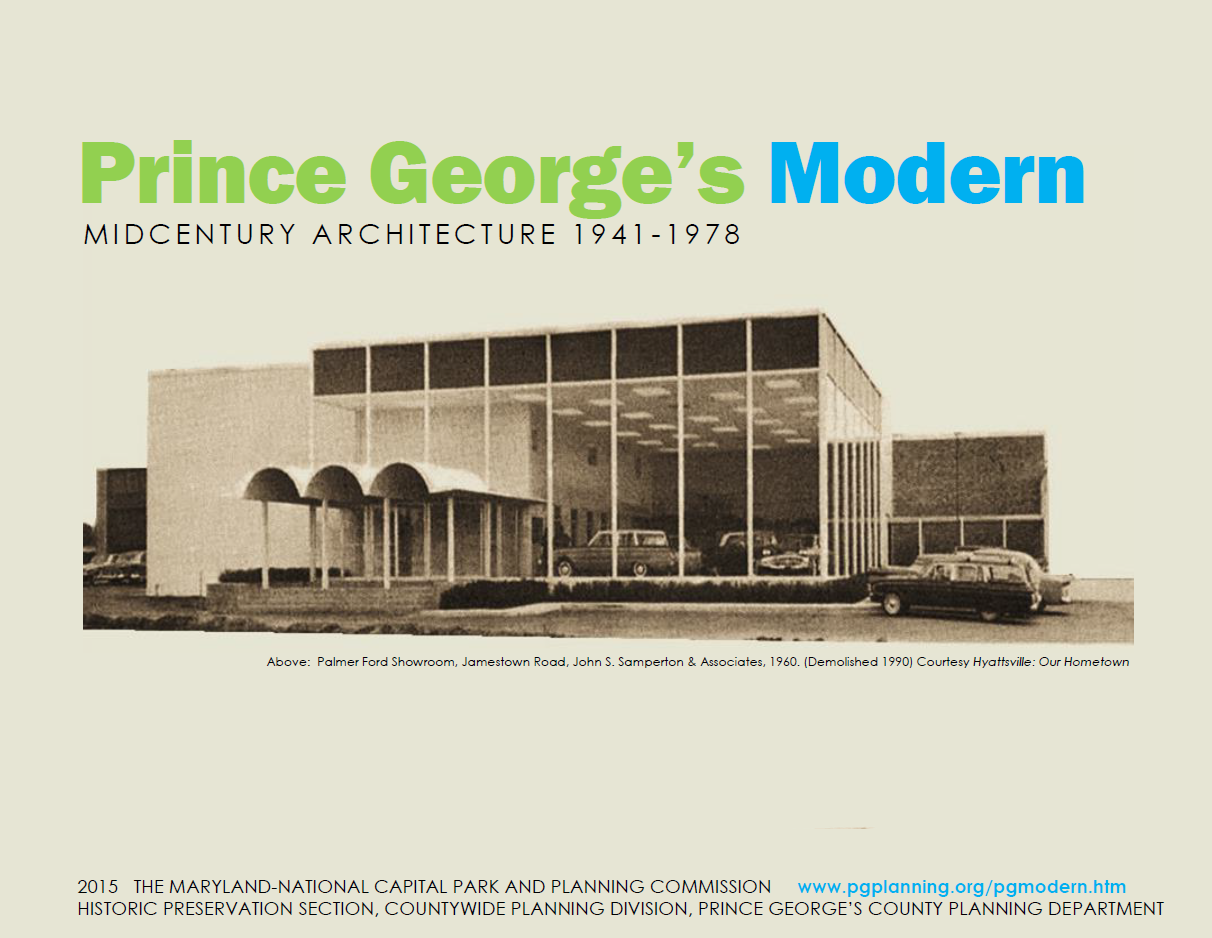
Title:
Prince George's Modern: Midcentury Architecture 1941-1978
Author:
The Maryland-National Capital Park and Planning Commission
Prince George's County Planning Department
Publication Date:
01/01/2015
Source of Copies:
The Maryland-National Capital Park and Planning Commission
1616 McCormick Drive
Largo, MD 20774
Number of Pages:
11
Related Documents:
Marlboro Pike Market Feasibility Assessment
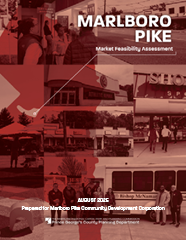
Title:
Marlboro Pike Market Feasibility Assessment
Author:
The Maryland-National Capital Park and Planning Commission<
Prince George's County Planning Department
Publication Date:
08/01/2025
Source of Copies:
The Maryland-National Capital Park and Planning Commission
1616 McCormick Drive
Largo, MD 20774
Number of Pages:
44
This document is a Market Feasibility Assessment for a portion of Marlboro Pike (Subregion 4, Planning Area 75A, Councilmanic Districts 6 and 7) bound to the west by Brooks Drive, east by the Capital Beltway, south by Pennsylvania Avenue (MD 4), and to the north by Darcy Road, Kipling Parkway, District Heights Parkway and Walker Mill Road approximately three miles. In July 2023, the Marlboro Pike Partnership Community Development Corporation applied to the Prince George’s County Planning Department via the Department’s Planning Assistance to Municipalities and Communities Program (PAMC) to fund a market feasibility assessment. Funding for the project was approved by the Prince George’s County Planning Board on December 14, 2023; the kickoff was held in February 2024, and the project was completed in February 2025. The purpose of the project was to analyze, interpret, and understand the current market and economic conditions of the study area; develop a report that details the capacity of the study area for economic growth; and provide recommendations to improve upon and advance the interests of the Marlboro Pike community based on an assessment of feasibility. The assessment builds on policies and strategies in the 2014 Plan 2035 Approved General Plan, the 2009 Approved Marlboro Pike Sector Plan and the 2010 Approved Subregion 4 Master Plan.
Related Documents:
Town of Upper Marlboro Design Guidelines

Title:
Town of Upper Marlboro Design Guidelines
Author:
The Maryland-National Capital Park and Planning Commission
Prince George's County Planning Department
Publication Date:
12/01/2014
Source of Copies:
The Maryland-National Capital Park and Planning Commission
1616 McCormick Drive
Largo, MD 20774
Number of Pages:
44
This document is a Market Feasibility Assessment for a portion of Marlboro Pike (Subregion 4, Planning Area 75A, Councilmanic Districts 6 and 7) bound to the west by Brooks Drive, east by the Capital Beltway, south by Pennsylvania Avenue (MD 4), and to the north by Darcy Road, Kipling Parkway, District Heights Parkway and Walker Mill Road approximately three miles. In July 2023, the Marlboro Pike Partnership Community Development Corporation applied to the Prince George’s County Planning Department via the Department’s Planning Assistance to Municipalities and Communities Program (PAMC) to fund a market feasibility assessment. Funding for the project was approved by the Prince George’s County Planning Board on December 14, 2023; the kickoff was held in February 2024, and the project was completed in February 2025. The purpose of the project was to analyze, interpret, and understand the current market and economic conditions of the study area; develop a report that details the capacity of the study area for economic growth; and provide recommendations to improve upon and advance the interests of the Marlboro Pike community based on an assessment of feasibility. The assessment builds on policies and strategies in the 2014 Plan 2035 Approved General Plan, the 2009 Approved Marlboro Pike Sector Plan and the 2010 Approved Subregion 4 Master Plan.

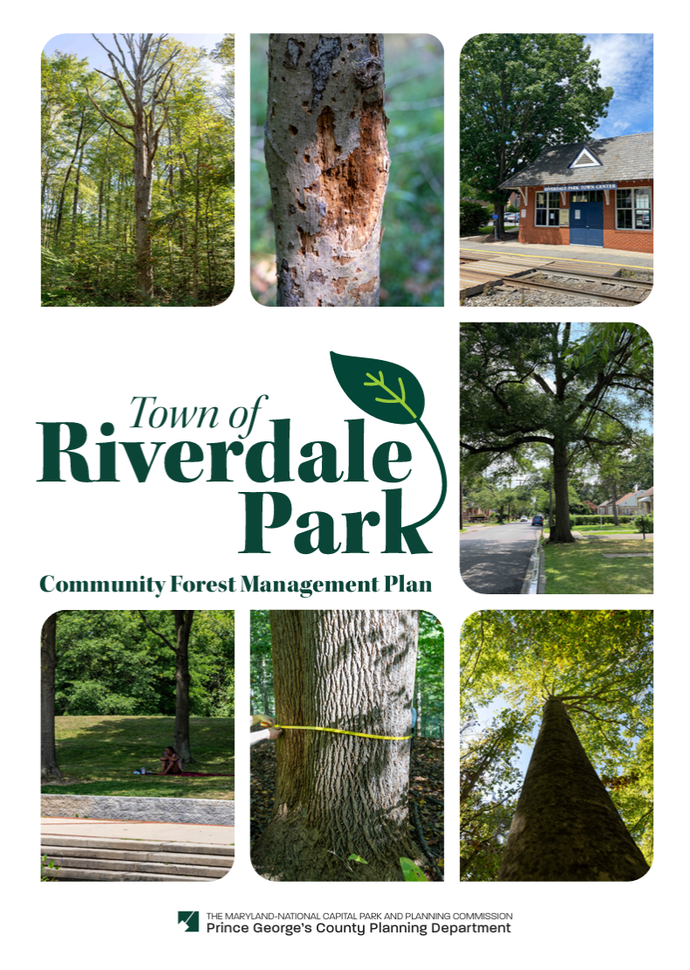
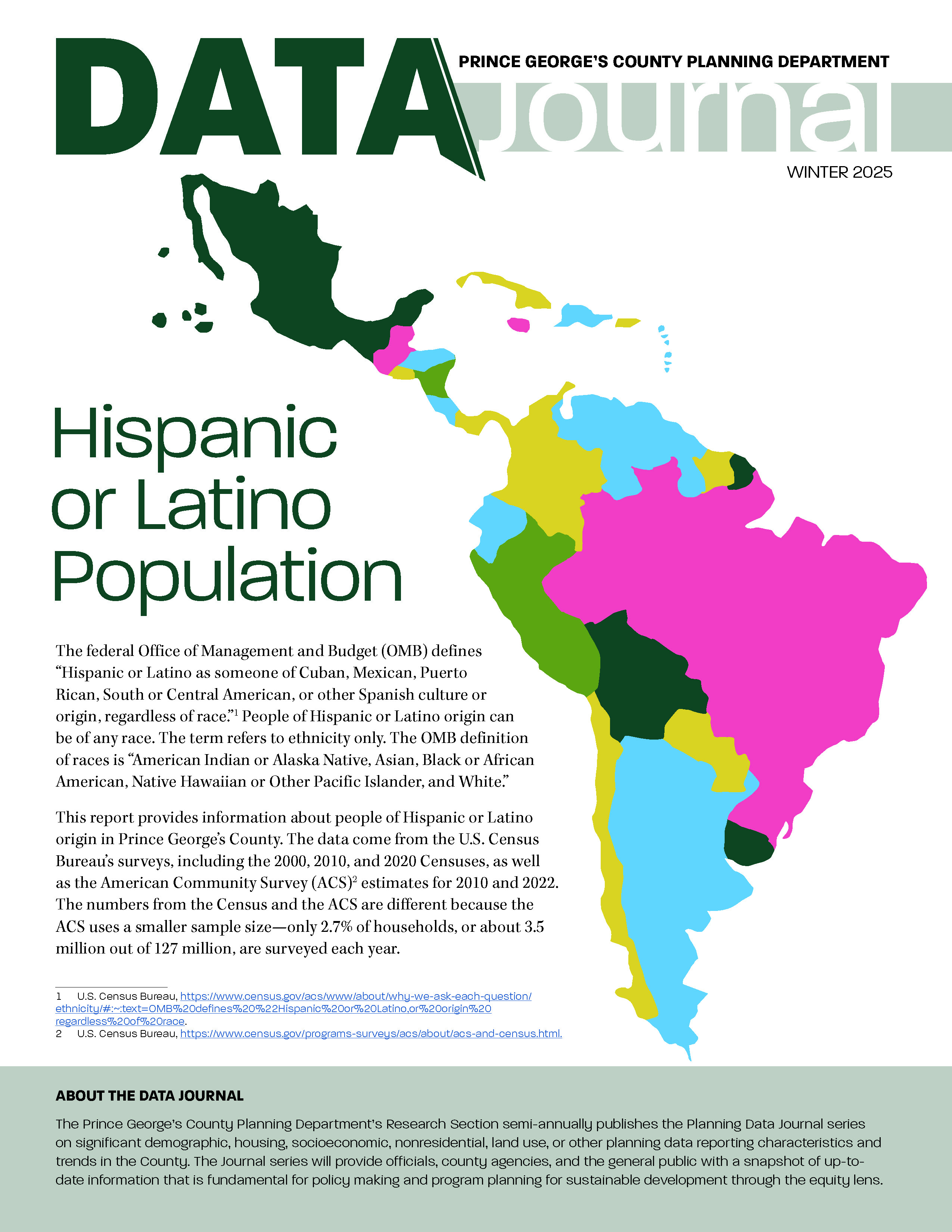
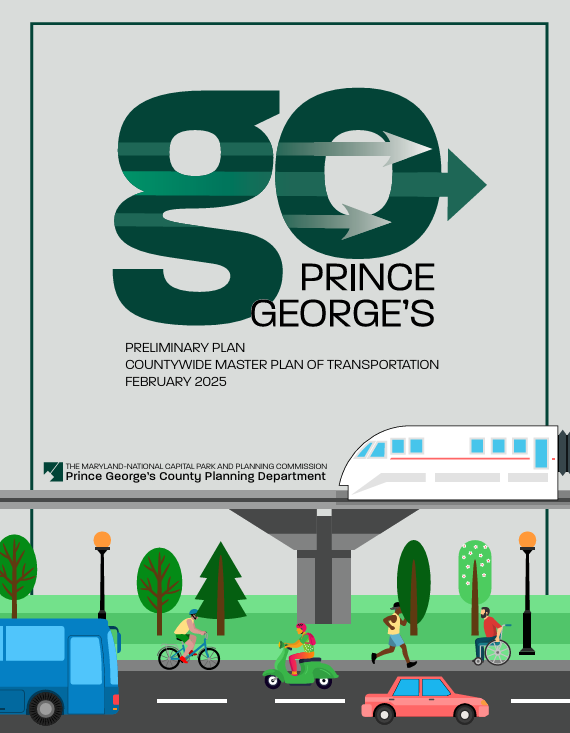

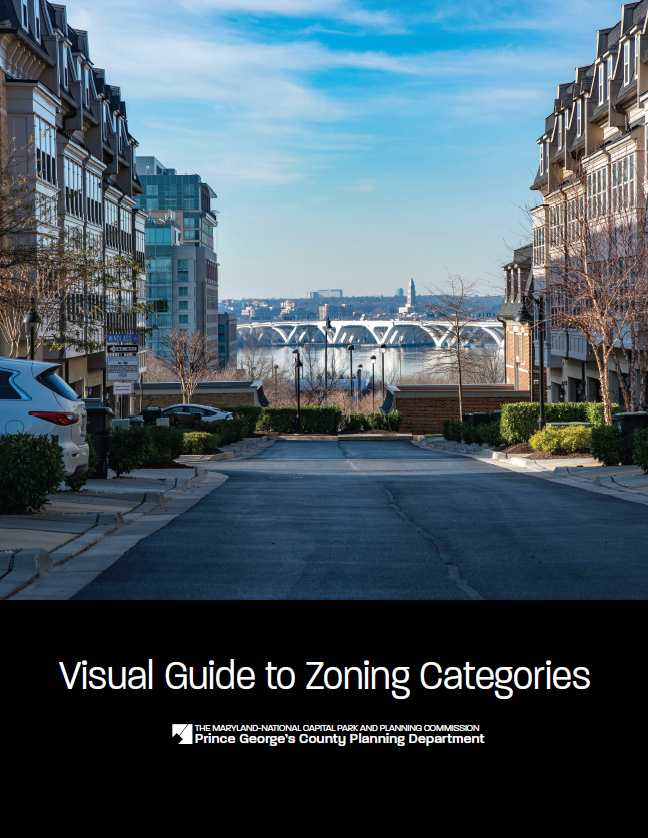
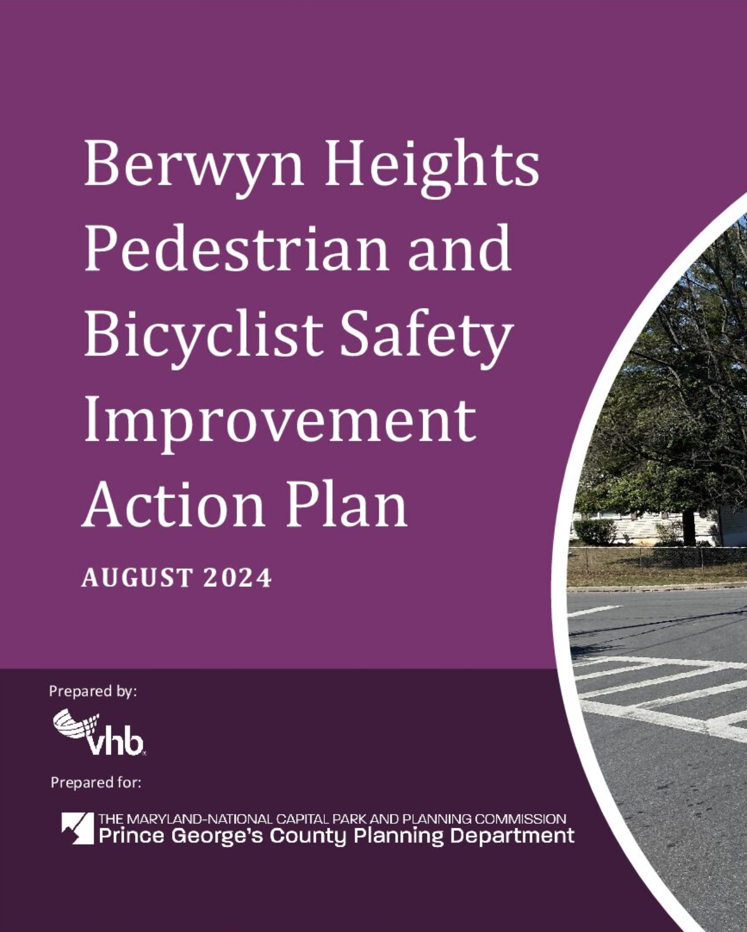
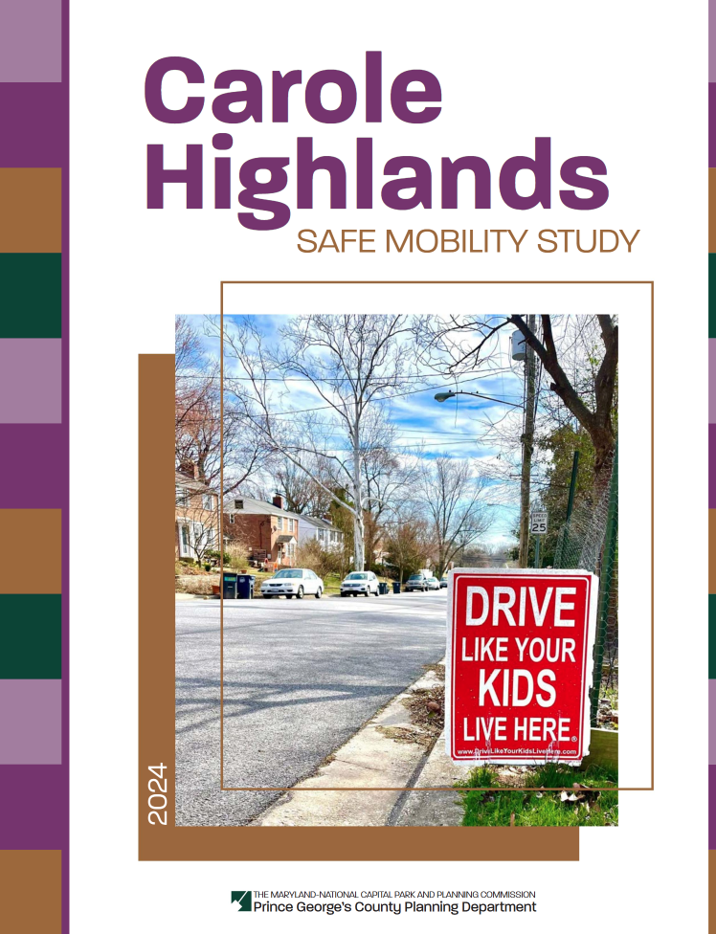
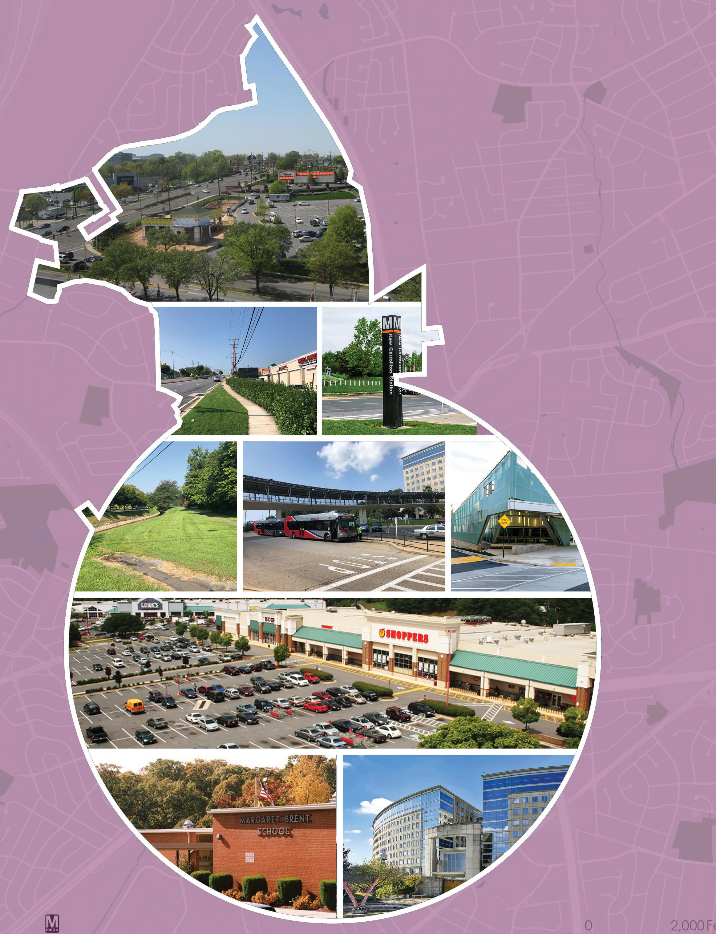

 Transportation Data Journal_Winter 2025-2026
Transportation Data Journal_Winter 2025-2026