Publications Directory
Approved Subregion 5 Master Plan and Sectional Map Amendment
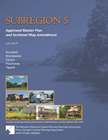
Title:
Approved Subregion 5 Master Plan and Sectional Map Amendment
Author:
The Maryland-National Capital Park and Planning Commission
Prince George's County Planning Department
Publication Date:
07/01/2013
Source of Copies:
The Maryland-National Capital Park and Planning Commission
14741 Governor Oden Bowie Drive
Upper Marlboro, MD 20772
Number of Pages:
280
This document contains text and maps of the Approved Subregion 5 Master Plan and Sectional Map Amendment for Planning Areas 81A, 81B, 83, 84, and 85A. The plan amends the 1993 Approved Master Plan and Sectional Map Amendment for Subregion V, Planning Areas 81A, 81B, 83, 84, 85A, and 85B. It also amends the 2002 Prince George’s County Approved General Plan. This plan was developed with citizen input during numerous community planning workshops in 2007 and 2008. Planning policies in the 2002 General Plan are refined as land use concepts for the Brandywine Community Center and for the Rural Tier. Consistent with policies in the 2002 General Plan, future development is primarily directed toward areas with existing or planned infrastructure and away from areas that are designated to retain rural character. Specific commercial areas in Clinton and Brandywine are designated for future mixed-use, transit- and pedestrian-oriented development suitable for a wide array of public, commercial, employment, and residential land uses. The land use concept for the Brandywine Community Center refines the boundaries of this center identified in the 2002 General Plan, and encourages development centered on a future transit hub. The key planning concept in Accokeek preserves the rural Livingston Road corridor as the focus of the community and recommends low-intensity future development. In the Rural Tier, the future development pattern is planned to minimize impacts to the environment and infrastructure. The plan addresses the subregion’s environmental infrastructure, transportation, schools, fire, police, library, parks, recreation, economic development, historic preservation, and scenic roads. The sectional map amendment approved zoning changes to allow implementation of the land use concepts in the master plan.
Related Documents:
2010 Approved Subregion 4 Master Plan and Sectional Map Amendment
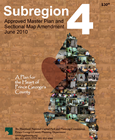
Title:
2010 Approved Subregion 4 Master Plan and Sectional Map Amendment
Author:
The Maryland-National Capital Park and Planning Commission
Prince George's County Planning Department
Publication Date:
06/01/2010
Source of Copies:
The Maryland-National Capital Park and Planning Commission
14741 Governor Oden Bowie Drive
Upper Marlboro, MD 20772
Number of Pages:
676
This document contains text and maps of the approved master plan and sectional map amendment (SMA) for the Subregion 4 area. It implements the recommendations of the 2002 Prince Georges County Approved General Plan; replaces the 1985 Approved Master Plan for Suitland-District Heights and Vicinity, Planning Areas 75A and 75B and the 1993 Approved Master Plan and Sectional Map Amendment for Landover and Vicinity (Planning Area 72); and updates the 2000 Approved Sector Plan and Sectional Map Amendment for the Addison Road Metro Town Center and Vicinity and the 2004 Approved Sector Plan and Sectional Map Amendment for Morgan Boulevard and Largo Town Center Metro Areas. It also builds upon the 2006 Central Avenue Corridor Development Strategy Planning Study, the 2007 Greater Central Avenue Public Facilities Implementation Plan, the 2009 Approved Landover Gateway Area Sector Plan and Sectional Map Amendment, the 2010 Approved New Carrollton Transit District Development Plan (TDDP) and Transit District Overlay Zoning (TDOZ) Map Amendment, the 2005 Approved Sector Plan and Sectional Map Amendment for the Tuxedo Road/Arbor Street/Cheverly Metro Area, the 2006 Approved Suitland Mixed-Use Town Center Development Plan, the 2007 Capitol Heights Approved TDDP and TDOZ Map Amendment, and the 2009 Approved Marlboro Pike Sector Plan and Sectional Map Amendment. Developed with input from the community, this document recommends goals, policies, strategies, and actions pertaining to development patterns, zoning, environmental infrastructure, transportation systems, public facilities, parks and recreation, economic development, historic preservation, and urban design. The SMA, through zoning changes, implements the recommendations of the master plan.
Approved Sector Plan and Sectional Map Amendment for the Morgan Boulevard and Largo Town Center Metro Areas
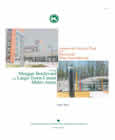
Title:
Approved Sector Plan and Sectional Map Amendment for the Morgan Boulevard and Largo Town Center Metro Areas
Author:
The Maryland-National Capital Park and Planning Commission
Prince George's County Planning Department
Publication Date:
05/01/2004
Source of Copies:
The Maryland-National Capital Park and Planning Commission
14741 Governor Oden Bowie Drive
Upper Marlboro, MD 20772
Number of Pages:
196
This document contains text and maps of the Approved Sector Plan and Sectional Map Amendment for Morgan Boulevard and Largo Town Center Metro Areas. The plan will amend portions of the 1993 Approved Master Plan and Sectional Map Amendment for Landover and Vicinity, the 1990 Approved Master Plan Amendment and Adopted Sectional Map Amendment for Largo-Lottsford, and the 1986 Approved Master Plan and Adopted Sectional Map Amendment for Suitland-District Heights and Vicinity. Developed by the Commission, with the assistance of the community, this document describes existing plans and policies for the area; analyzes land use, zoning, environment, population, urban design and public facilities; and proposes flexible land use and zoning regulations to promote transit-oriented development in proximity to the Morgan Boulevard and Largo Town Center Metro Stations. The document includes a sectional map amendment (SMA), a Development District Overlay Zone (DDOZ) containing design standards and a table of uses. These zoning tools will implement the plan’s land use and community character recommendations.
Approved Sector Plan and Sectional Map Amendment for the East Glenn Dale Area (Portions of Planning Area 70)
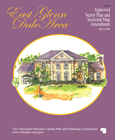
Title:
Approved Sector Plan and Sectional Map Amendment for the East Glenn Dale Area (Portions of Planning Area 70)
Author:
The Maryland-National Capital Park and Planning Commission
Prince George's County Planning Department
Publication Date:
03/01/2006
Source of Copies:
The Maryland-National Capital Park and Planning Commission
14741 Governor Oden Bowie Drive
Upper Marlboro, MD 20772
Number of Pages:
92
Published in 2006 and amended in April 2018, this document contains text and maps of the Approved Sector Plan and Sectional Map Amendment (SMA) for the East Glenn Dale Area. The plan amends portions of the 1993 Approved Master Plan and Sectional Map Amendment for Glenn Dale-Seabrook-Lanham and Vicinity (Planning Area 70). Developed with the assistance of the community, this document recommends goals, strategies, and actions pertaining to land use, zoning, environment, parks and recreation, transportation, trails, public facilities, historic preservation, and urban design. The SMA proposes zoning changes to implement the sector plan’s recommendations.
Related Documents:
Approved Public Safety Facilities Master Plan
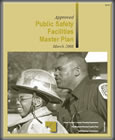
Title:
Approved Public Safety Facilities Master Plan
Author:
The Maryland-National Capital Park and Planning Commission
Prince George's County Planning Department
Publication Date:
03/01/2008
Source of Copies:
The Maryland-National Capital Park and Planning Commission
14741 Governor Oden Bowie Drive
Upper Marlboro, MD 20772
Number of Pages:
110
The plan amends the 1990 Approved Public Safety Master Plan and the 2002 Prince George’s County Approved General Plan. This plan also amends public facility-related portions of the 1990 Largo-Lottsford Approved Master Plan, 1993 Landover and Vicinity Approved Master Plan, 1993 Subregion V Approved Master Plan, 1994 Bladensburg, New Carrollton and Vicinity (PA 69) Approved Master Plan, 1994 Melwood/Westphalia Approved Master Plan, 1994 Planning Area 68 Approved Master Plan, 1994 Subregion VI Study Area Approved Master Plan, 2000 The Heights and Vicinity Approved Master Plan, 2004 Approved Prince George’s County Gateway Arts District Sector Plan, 2006 Bowie and Vicinity Approved Master Plan, 2006 East Glenn Dale Area Approved Sector Plan, 2006 Henson Creek-South Potomac Approved Master Plan, 2007 Bladensburg Town Center Approved Sector Plan, and 2007 Westphalia Approved Sector Plan. The plan contains goals, objectives, policies, and recommendations for each public safety agency. The agencies addressed by the plan are the Prince George’s County Police Department, Fire and Emergency Medical Services Department, Department of Corrections, Office of the Sheriff, M-NCPPC Park Police Division, and the Office of Emergency Management. The plan addresses the need for new facilities, renovation of facilities, staffing levels, and crime prevention strategies such as Crime Prevention through Environmental Design (CPTED) and a proposal for a crime prevention surcharge.
Related Documents:
 Acknowledgments
Acknowledgments
 Additional Public Safety Recommendations
Additional Public Safety Recommendations
 Appendices
Appendices
 Department of Corrections
Department of Corrections
 errata
errata
 Fire EMS Department Facility Recommendations
Fire EMS Department Facility Recommendations
 Goals and Objectives
Goals and Objectives
 Introduction
Introduction
 Maps
Maps
 Office of the Sheriff
Office of the Sheriff
 Police Department Recommendations
Police Department Recommendations
 Prince George's County Fire EMS Department
Prince George's County Fire EMS Department
 Prince George's County Police Department
Prince George's County Police Department
 Proposed Public Safety Training Facility
Proposed Public Safety Training Facility
 Summary of Recommendations
Summary of Recommendations
Approved Prince George's County Resource Conservation Plan: A Countywide Functional Master Plan
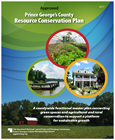
Title:
Approved Prince George's County Resource Conservation Plan: A Countywide Functional Master Plan
Author:
The Maryland-National Capital Park and Planning Commission
Prince George's County Planning Department
Publication Date:
03/01/2017
Source of Copies:
The Maryland-National Capital Park and Planning Commission
14741 Governor Oden Bowie Drive
Upper Marlboro, MD 20772
Number of Pages:
144
This countywide functional master plan combines the related elements of green infrastructure planning and rural and agricultural conservation into one functional master plan in order to streamline the process, meet state requirements for planning elements, and more efficiently update existing plans and maps. The Resource Conservation Plan was prepared in response to recommendations in the County’s general land use plan, Plan Prince George’s 2035 Approved General Plan (Plan 2035). Developed with the active participation of the community, including property owners, developers, residents, and elected officials, this document contains goals, measurable objectives, policies, and strategies pertaining to green infrastructure planning, agricultural and forestry conservation, and rural character conservation.
Approved Port Towns Sector Plan and Sectional Map Amendment
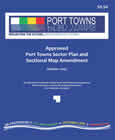
Title:
Approved Port Towns Sector Plan and Sectional Map Amendment
Author:
The Maryland-National Capital Park and Planning Commission
Prince George's County Planning Department
Publication Date:
10/01/2009
Source of Copies:
The Maryland-National Capital Park and Planning Commission
14741 Governor Oden Bowie Drive
Upper Marlboro, MD 20772
Number of Pages:
234
This document is the approved sector plan and sectional map amendment (SMA) for the Port Towns area. The plan and SMA amends portions of the 1994 Approved Bladensburg-New Carrollton and Vicinity Master Plan and Sectional Map Amendment (Planning Area 69), the 1994 Approved Master Plan and Sectional Map Amendment for Planning Area 68, and the 2007 Approved Bladensburg Town Center Sector Plan and Sectional Map Amendment. Developed with the assistance of the community, this document recommends goals, policies, strategies, and actions pertaining to development patterns, zoning, environmental infrastructure, transportation systems, public facilities, parks and recreation, economic development, historic preservation, and urban design that promotes the revitalization of the area as a destination in a way that benefits the health and wellness of the overall community. The SMA proposes zoning changes to implement the recommendations of the sector plan.
2010 Approved New Carrollton Transit District Development Plan and Transit District Overlay Zoning Map Amendment

Title:
2010 Approved New Carrollton Transit District Development Plan and Transit District Overlay Zoning Map Amendment
Author:
The Maryland-National Capital Park and Planning Commission
Prince George's County Planning Department
Publication Date:
05/01/2010
Source of Copies:
The Maryland-National Capital Park and Planning Commission
14741 Governor Oden Bowie Drive
Upper Marlboro, MD 20772
Number of Pages:
208
This document contains text and maps of the approved transit district development plan (TDDP) and transit district overlay zoning map amendment for the New Carrollton Metro Station and vicinity. This plan contains an amended TDDP and transit district overlay zone (TDOZ) which together replace the 1989 Approved New Carrollton Transit District Development Plan. The plan also amends the 2002 Prince George’s County Approved General Plan, the 1994 Bladensburg-New Carrollton and Vicinity Approved Master Plan and Sectional Map Amendment, and the 1993 Landover and Vicinity Approved Master Plan and Sectional Map Amendment.
Related Documents:
Approved Master Plan and Sectional Map Amendment for Bowie and Vicinity
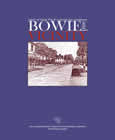
Title:
Approved Master Plan and Sectional Map Amendment for Bowie and Vicinity
Author:
The Maryland-National Capital Park and Planning Commission
Prince George's County Planning Department
Publication Date:
02/01/2006
Source of Copies:
The Maryland-National Capital Park and Planning Commission
14741 Governor Oden Bowie Drive
Upper Marlboro, MD 20772
Number of Pages:
205
This document contains text and maps of the Approved Master Plan for Bowie and Vicinity and the Sectional Map Amendment for Planning Areas 71A, 71B, 74A, and 74B. This plan amends the 1991 Approved Master Plan and Adopted Sectional Map Amendment (SMA) for Bowie-Collington-Mitchellville and Vicinity, Planning Areas 71A, 71B, 74A, and 74B. It also amends the 2002 Prince George’s County Approved General Plan and other functional master plans. This plan was developed primarily during a community-wide six-day planning charrette after consultation with citizen focus groups. The document provides visions, goals, background, policies and strategies for numerous planning elements. The Development Pattern element encourages the revitalization of Old Town Bowie and redevelopment of Bowie Main Street, West Bowie Village, and Pointer Ridge. These four existing commercial areas are designated as mixed-use activity centers suitable for a wide array of public, commercial, employment, and residential land uses. The plan recommends that fl exible zoning regulations be enacted to preserve rural character and sensitive environmental features. The Area-Wide Infrastructure element addresses the environment, transportation, schools, fi re, police, library, parks, and trails. The Community Character element addresses economic development, historic preservation, and scenic roads. Rural and Developing Tier boundaries designated in the 2002 General Plan and boundaries of the Bowie Regional Center are redefi ned. Land use concepts and illustrative sketches are included that encourage development centered on a future transit hub in the Bowie Regional Center. A Development District Overlay Zone (DDOZ) containing a regulating matrix, design standards, and a table of uses are included to facilitate implementation of the plan’s land use recommendations for Old Town Bowie. The sectional map amendment implements the land use concepts in the master plan.
Related Documents:
 01 Cover and Front Matter
01 Cover and Front Matter
 02 Introduction
02 Introduction
 03 Development Pattern Element
03 Development Pattern Element
 04 Areawide Infrastructure
04 Areawide Infrastructure
 05 Community Character Element
05 Community Character Element
 06 Old Town Bowie DDOZ
06 Old Town Bowie DDOZ
 07 Old Town Bowie DDS
07 Old Town Bowie DDS
 08 Use Tables
08 Use Tables
 09 SMA Rezoning Policies
09 SMA Rezoning Policies
 10 SMA Tables
10 SMA Tables
 11 SMA Appendices (1-5)
11 SMA Appendices (1-5)
 12 Guide to Zoning
12 Guide to Zoning
 13 Public Facility Cost Estimates
13 Public Facility Cost Estimates
 14 Maps, Figures and Certificates
14 Maps, Figures and Certificates
1994 Approved Master Plan and Sectional Map Amendment for Bladensburg-New Carrollton and Vicinity (Planning Area 69)
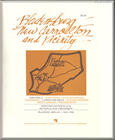
Title:
1994 Approved Master Plan and Sectional Map Amendment for Bladensburg-New Carrollton and Vicinity (Planning Area 69)
Author:
The Maryland-National Capital Park and Planning Commission
Prince George's County Planning Department
Publication Date:
05/01/1994
Source of Copies:
The Maryland-National Capital Park and Planning Commission
14741 Governor Oden Bowie Drive
Upper Marlboro, MD 20772
Number of Pages:
278
This document contains maps and supporting text of the Approved Bladensburg-New Carrollton and Vicinity Master Plan and Sectional Map Amendment. The Plan supersedes the 1980 Master Plan for Bladensburg-Defense Heights and Vicinity. The Plan is also an amendment to The General Plan for the Maryland-Washington Regional District within Prince George’s County, Maryland, approved by the County Council in 1982; the 1975 Countywide Trails Plan (including the 1985 Equestrian Addendum) and the 1982 Master Plan of Transportation. Developed by the Commission with the assistance of the Bladensburg-New Carrollton and Vicinity Citizens’ Advisory Committee, this Plan analyzes population, employment, land use (including retail, office and industrial space needs) and zoning characteristics. The Plan sets forth goals, objectives, concepts, recommendations and guidelines for each of the eight major elements: Environmental Envelope, Historic Preservation, Living Areas, Commercial Areas, Employment Areas, Urban Design, Circulation and Transportation, and Public Facilities. This document also makes recommendations to implement the Master Plan during the ongoing planning and regulatory process. The Approved Sectional Map Amendment is the new official zoning map for Planning Area69_eplacing the 1982 Sectional Map Amendment and subsequent amendments, thereto.