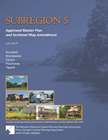Approved Subregion 5 Master Plan and Sectional Map Amendment

Title:
Approved Subregion 5 Master Plan and Sectional Map Amendment
Author:
The Maryland-National Capital Park and Planning Commission
Prince George's County Planning Department
Publication Date:
07/01/2013
Source of Copies:
The Maryland-National Capital Park and Planning Commission
14741 Governor Oden Bowie Drive
Upper Marlboro, MD 20772
Number of Pages:
280
This document contains text and maps of the Approved Subregion 5 Master Plan and Sectional Map Amendment for Planning Areas 81A, 81B, 83, 84, and 85A. The plan amends the 1993 Approved Master Plan and Sectional Map Amendment for Subregion V, Planning Areas 81A, 81B, 83, 84, 85A, and 85B. It also amends the 2002 Prince George’s County Approved General Plan. This plan was developed with citizen input during numerous community planning workshops in 2007 and 2008. Planning policies in the 2002 General Plan are refined as land use concepts for the Brandywine Community Center and for the Rural Tier. Consistent with policies in the 2002 General Plan, future development is primarily directed toward areas with existing or planned infrastructure and away from areas that are designated to retain rural character. Specific commercial areas in Clinton and Brandywine are designated for future mixed-use, transit- and pedestrian-oriented development suitable for a wide array of public, commercial, employment, and residential land uses. The land use concept for the Brandywine Community Center refines the boundaries of this center identified in the 2002 General Plan, and encourages development centered on a future transit hub. The key planning concept in Accokeek preserves the rural Livingston Road corridor as the focus of the community and recommends low-intensity future development. In the Rural Tier, the future development pattern is planned to minimize impacts to the environment and infrastructure. The plan addresses the subregion’s environmental infrastructure, transportation, schools, fire, police, library, parks, recreation, economic development, historic preservation, and scenic roads. The sectional map amendment approved zoning changes to allow implementation of the land use concepts in the master plan.

 Sub_region5
Sub_region5