Publications
Prince George's County Annual Report 2014
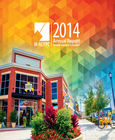
Title:
Prince George's County Annual Report 2014
Author:
The Maryland-National Capital Park and Planning Commission
Prince George's County Planning Department
Publication Date:
02/01/2015
Source of Copies:
The Maryland-National Capital Park and Planning Commission
14741 Governor Oden Bowie Drive
Upper Marlboro, MD 20772
Number of Pages:
24
This annual report highlights many of the Commission’s successes in 2014, as carried out by M-NCPPCs Prince Georges County Planning Department and Prince Georges County Department of Parks and Recreation in partnership with the County government. As we embark on a new calendar year filled with both promise and challenge, we at the Commission are pleased to take this opportunity to provide this year-end review, which lists a number of major projects completed in 2014 in collaboration with the County, highlights several of these successes, and complements the narrative included in our annual budget submittal.
Related Documents:
Prince George's County 1996 Household Survey: Initial Survey Results and Technical Documentation

Title:
Prince George's County 1996 Household Survey: Initial Survey Results and Technical Documentation
Author:
The Maryland-National Capital Park and Planning Commission
Prince George's County Planning Department
Source of Copies:
The Maryland-National Capital Park and Planning Commission
14741 Governor Oden Bowie Drive
Upper Marlboro, MD 20772
Number of Pages:
75
Initial tabulation of results and process documentation from the 1996 Prince George’s County Household Survey
This publication documents the initial results of and survey process utilized in the 1996 Prince George’s County Household Survey-the first such comprehensive demographic survey undertaken by the Planning Department. Initial frequency distributions are presented for all demographic data on individuals in surveyed households, as well as characteristics of the housing unit, household members and the householder. The process documentation includes references to the compilation of a sampling frame and the sampling process, the design and dissemination of survey forms, determination of response rates, the weighting of survey response. and understanding survey error. The majority of survey questions mirrored those asked in the1990 census, while others were included to venture into new areas key to planning.
Prince George's County 1996 Household Survey
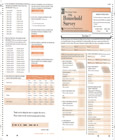
Title:
Prince George's County 1996 Household Survey
Author:
The Maryland-National Capital Park and Planning Commission
Prince George's County Planning Department
Publication Date:
10/01/1996
Source of Copies:
The Maryland-National Capital Park and Planning Commission
14741 Governor Oden Bowie Drive
Upper Marlboro, MD 20772
Number of Pages:
2
Prince George’s County 1996 Household Survey.
Related Documents:
Preliminary Addison Road Metro Center Regulating Plan
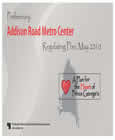
Title:
Preliminary Addison Road Metro Center Regulating Plan
Author:
The Maryland-National Capital Park and Planning Commission
Publication Date:
05/01/2010
Source of Copies:
The Maryland-National Capital Park and Planning Commission
14741 Governor Oden Bowie Drive
Upper Marlboro, MD 20772
Number of Pages:
42
This document is the preliminary Addison Road Metro Center regulating plan. It implements the recommendations of the 2002 Prince George’s County Approved General Plan and updates the 2000 Approved Sector Plan and Sectional Map Amendment for the Addison Road Metro Town Center and Vicinity and the 2009 Adopted Subregion 4 Master Plan and Endorsed Sectional Map Amendment. Developed with input from the community, this document establishes functional overlays, allocates urban neighborhoods, sets forth building envelope standards, designates locations for public space and roadways, and specifies street types.
Potomac Airfield Report
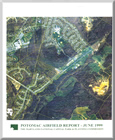
Title:
Potomac Airfield Report
Author:
The Maryland-National Capital Park and Planning Commission
Prince George's County Planning Department
Publication Date:
06/01/1999
Source of Copies:
The Maryland-National Capital Park and Planning Commission
14741 Governor Oden Bowie Drive
Upper Marlboro, MD 20772
Number of Pages:
172
This report includes discussions of the background, history, aviation regulations, regional airspace, safety and accident probabilities, noise, various alternatives for ultimately solving this planning dilemma and recommendations.
Related Documents:
Plan Prince George's 2035 Approved General Plan Five-Year Evaluation (2019)
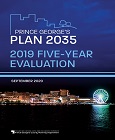
Title:
Plan Prince George's 2035 Approved General Plan Five-Year Evaluation (2019)
Author:
The Maryland-National Capital Park and Planning Commission
Prince George's County Planning Department
Source of Copies:
The Maryland-National Capital Park and Planning Commission
14741 Governor Oden Bowie Drive
Upper Marlboro, MD 20772
Number of Pages:
78
A comprehensive 20-year general plan, the 2014 Plan Prince George’s 2035 Approved General Plan (Plan 2035) articulates a shared vision for making Prince George’s County a competitive force in the regional economy, a leader in sustainable growth, a community of strong neighborhoods and municipalities, and a place where residents are healthy and engaged. Plan 2035 specifies indicators of success and growth management targets to measure progress toward the vision and goals described in Plan 2035. This 2019 Plan 2035 Five-Year Evaluation Report quantifies the indicators of success and identifies where progress has been made and where improvements are needed. The report measures the growth management policy regarding dwelling units and jobs targets by growth policy areas.
Related Documents:
Planning Area 68 Approved Master Plan and Sectional Map Amendment
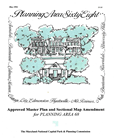
Title:
Planning Area 68 Approved Master Plan and Sectional Map Amendment
Author:
The Maryland-National Capital Park and Planning Commission
Prince George's County Planning Department
Source of Copies:
The Maryland-National Capital Park and Planning Commission
14741 Governor Oden Bowie Drive
Upper Marlboro, MD 20772
Number of Pages:
170
This document contains maps and supporting text of the Approved Planning Area 68 Master Plan and the Adopted Sectional Map Amendment (SMA). The Plan supersedes the 1974 Planning Area 68 Master Plan. The zoning proposals contained herein supersede the 1982 SMA. This Plan is also an amendment to The General Plan for the Maryland-Washington Regional District within Prince George’s County, Maryland, approved by the County Council in 1982; the 1983 Master Plan for Public School Sites; the 1992 Historic Sites and Districts Plan; the 1975 Countywide Trails Plan (including the 1985 Equestrian Addendum); the 1982 Master Plan of Transportation; and the 1990 Public Safety Master Plan. Developed by the Commission with the assistance of the Planning Area 68 Citizens Advisory Committee and other interested community participants, the Plan includes a vision for the future of the community developed by the committee. It also includes an historical overview and a community profile of the development of the communities of the Planning Area. Planning themes which were identified for the Planning Area include community reinvestment, transportation and natural resources. The central theme established for the Plan is to create a supportive and committed partnership among representatives from County and local government, residents and businesses to develop and implement strategies that improve the community. Goals, objectives and recommendations to guide public policy and investment in the Planning Area are presented for the eight major elements of the Plan: residential neighborhoods, commercial areas, industrial employment centers, the transportation and circulation network, the trails system, parks and recreation, natural resources and public facilities. Since a major focus of the Plan is on revitalization, specific recommendations addressing community revitalization needs are presented, including two new zones for the US 1 corridor. Detailed revitalization plans are also presented for the Hyattsville, Mount Rainier and Riverdale Town Centers and for the Brentwood and North Brentwood Industrial Employment District. Specific action steps are identified to implement major plan recommendations. The SMA includes other zoning changes which are also designed to implement the Plan’s recommendations.
Related Documents:
Plan for Capacity Building Using 3D Modeling & Planning Decision Support Systems
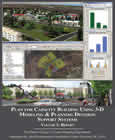
Title:
Plan for Capacity Building Using 3D Modeling & Planning Decision Support Systems
Author:
The Maryland-National Capital Park and Planning Commission
Prince George's County Planning Department
Source of Copies:
The Maryland-National Capital Park and Planning Commission
14741 Governor Oden Bowie Drive
Upper Marlboro, MD 20772
Number of Pages:
150
The Maryland-National Capital Park and Planning Commission (M-NCPPC), recognizing the value of 3D modeling and Planning Decision Support Systems (PDSS) as well as the challenges involved with implementing these tools, issued an RFP for a “Plan for Capacity Building Using 3D Modeling Applications & Planning Decision Support Systems” for the Prince George’s County Planning Department. The RFP stipulated that the Plan included an in-depth needs assessment of the Department, an evaluation of available tools, and a survey documenting the use of 3D modeling and PDSS tools by other planning departments across the nation. As a resource for other planning agencies, the first half of the report is available for download using the links below. The posted chapters summarize the findings and recommendations of the report (Chapter 1), give an overview of the methodology used (Chapter 2), document the results and findings of the national online survey and agency interviews (Chapter 3), and describe and evaluate many of the leading tools in the industry (as of early 2010, Chapter 4).
Related Documents:
Piscataway Village Rural Conservation Study Part II: Village Design Guidelines
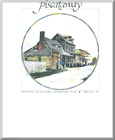
Title:
Piscataway Village Rural Conservation Study Part II: Village Design Guidelines
Author:
The Maryland-National Capital Park and Planning Commission
Prince George's County Planning Department
Source of Copies:
The Maryland-National Capital Park and Planning Commission
14741 Governor Oden Bowie Drive
Upper Marlboro, MD 20772
Number of Pages:
88
This report is the second part of a multiyear study of the rural village of Piscataway. The first part, published in 1991, documented the history of the village, defined its unique character, and proposed design concepts and methods to protect its rural and historic qualities. The purpose of this report is to provide detailed design guidelines to assist the residents of the community in protecting the character of the village. The study was begun in late 1991, and completed in February 1995. This report, as well as the earlier study, was requested by the Historic Preservation Group of the Piscataway Citizens’ Association. The historic Village of Piscataway is located in the southwest portion of Prince George’s County, on Floral Park Road between Livingston Road and Piscataway Road. Of the remaining buildings, the earliest date from the mid-eighteenth century and the most recent from the first half of the twentieth century, all of which retain their significant architectural detail. This report is divided into four primary sections: Background, Historic Preservation in Piscataway, Village Design Guidelines and Conclusions. The report includes a summary of the historical development of Piscataway, an analysis of the village’s existing character, and an overview of existing development regulations and recent development proposals. It also includes an examination of existing preservation regulations affecting the village, as well as a building-by-building review of the village’s historic resources. Design Guidelines are provided for general maintenance, rehabilitation, additions, site improvements, new construction and streetscape improvements. The report concludes with a list of additional measures for protecting the character of Piscataway. The report is supplemented with photographs, maps and illustrations.
Related Documents:
Piscataway Village Rural Conservation Study
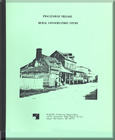
Title:
Piscataway Village Rural Conservation Study
Author:
The Maryland-National Capital Park and Planning Commission
Prince George's County Planning Department
Source of Copies:
The Maryland-National Capital Park and Planning Commission
14741 Governor Oden Bowie Drive
Upper Marlboro, MD 20772
Number of Pages:
51
This report details the findings of a study on the 18th century village of Piscataway, requested by the Piscataway Citizens Association. The goals of the project were 1) to document the history of the village, using land records research and early maps to define the extent and size of the village since its establishment; 2) to define the character of the village; 3) to propose design concepts to guide new construction in order to retain village character; and 4) to propose methods to help retain a buffer zone around the village and the open space within the village. This report begins with a history of Piscataway, including its significance as a port and government tobacco inspection location during the 18th century, and a documentation of the location of its schools and post office. Next, the existing conditions within the village are described and the historic, rural character of the village defined. The architecture of the buildings within the village is discussed and analyzed. Design concepts for sympathetic new construction within the village are proposed and strategies for protection of the open space within and around the village are offered. The report is supplemented by photographs and maps.
 Annual_Report_2014-web
Annual_Report_2014-web