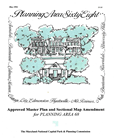1994 Planning Area 68 Approved Master Plan and Sectional Map Amendment

Title:
1994 Planning Area 68 Approved Master Plan and Sectional Map Amendment
Author:
The Maryland-National Capital Park and Planning Commission
Prince George's County Planning Department
Source of Copies:
The Maryland-National Capital Park and Planning Commission
14741 Governor Oden Bowie Drive
Upper Marlboro, MD 20772
Number of Pages:
170
This document contains maps and supporting text of the Approved Planning Area 68 Master Plan and the Adopted Sectional Map Amendment (SMA). The Plan supersedes the 1974 Planning Area 68 Master Plan. The zoning proposals contained herein supersede the 1982 SMA. This Plan is also an amendment to The General Plan for the Maryland-Washington Regional District within Prince George’s County, Maryland, approved by the County Council in 1982; the 1983 Master Plan for Public School Sites; the 1992 Historic Sites and Districts Plan; the 1975 Countywide Trails Plan (including the 1985 Equestrian Addendum); the 1982 Master Plan of Transportation; and the 1990 Public Safety Master Plan. Developed by the Commission with the assistance of the Planning Area 68 Citizens Advisory Committee and other interested community participants, the Plan includes a vision for the future of the community developed by the committee. It also includes an historical overview and a community profile of the development of the communities of the Planning Area. Planning themes which were identified for the Planning Area include community reinvestment, transportation and natural resources. The central theme established for the Plan is to create a supportive and committed partnership among representatives from County and local government, residents and businesses to develop and implement strategies that improve the community. Goals, objectives and recommendations to guide public policy and investment in the Planning Area are presented for the eight major elements of the Plan: residential neighborhoods, commercial areas, industrial employment centers, the transportation and circulation network, the trails system, parks and recreation, natural resources and public facilities. Since a major focus of the Plan is on revitalization, specific recommendations addressing community revitalization needs are presented, including two new zones for the US 1 corridor. Detailed revitalization plans are also presented for the Hyattsville, Mount Rainier and Riverdale Town Centers and for the Brentwood and North Brentwood Industrial Employment District. Specific action steps are identified to implement major plan recommendations. The SMA includes other zoning changes which are also designed to implement the Plan’s recommendations.

 Planning Area 68 May 1994
Planning Area 68 May 1994