Publications
Mount Rainier Historic District National Register Nomination
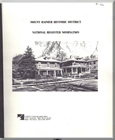
Title:
Mount Rainier Historic District National Register Nomination
Author:
The Maryland-National Capital Park and Planning Commission
Prince George's County Planning Department
Publication Date:
06/01/1989
Source of Copies:
The Maryland-National Capital Park and Planning Commission
14741 Governor Oden Bowie Drive
Upper Marlboro, MD 20772
Number of Pages:
147
This publication documents the architectural and physical character and significance of 1,152 buildings within the Mount Rainier National Register Historic District. The nomination’s two primary sections, Description and Statement of Significance, are annotated, and illustrated with photographs and maps. ‘. The Mount Rainier Historic District is significant as an early, large – and essentially intact example of the type of suburban community that changed the character of western Prince George’s County in the early years of the 20th century. The historic district is also significant for its large and diverse collection of vernacular dwellings and commercial buildings erected between c. 1900 and 1939. Most of the district’s buildings are modestly scaled, detached, single family, frame houses. Throughout the district, buildings were erected with both subtle and substantial differences. These differences represent the evolution and diversity of vernacular design throughout the early years of the 20th century. In addition, there is an important group of five revival style churches designed by local architects. At least one of the churches is the work of a firm nationally known for its ecclesiastical buildings. The district’s period of significance, 1900 to 1939, represents a time of substantial suburban growth for the western portion of Prince George’s County as part of the Washington, D.C., metropolitan area.
Download not available.
Document not available for download.
Greater Chillum Community Study
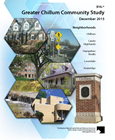
Title:
Greater Chillum Community Study
Author:
The Maryland-National Capital Park and Planning Commission
Prince George's County Planning Department
Publication Date:
12/01/2015
Source of Copies:
The Maryland-National Capital Park and Planning Commission
14741 Governor Oden Bowie Drive
Upper Marlboro, MD 20772
Number of Pages:
180
This study was initiated to investigate the needs of the Greater Chillum Community and prepare guidance to assist Prince George’s County and The Maryland-National Capital Park and Planning Commission with implementation approaches. The study area is located in an unincorporated region of Prince George’s County, east of the City of Takoma Park (Montgomery County), south of Langley Park, west of the City of Hyattsville, and north of the District of Columbia. The project concentrates on developing a comprehensive list of needs and improvement strategies with an emphasis on defining and facilitating neighborhood conservation, pedestrian safety and access, and commercial revitalization strategies and programs.
Walker Mill Community I - Recreational Facilities Study
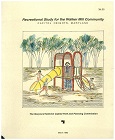
Title:
Walker Mill Community I - Recreational Facilities Study
Author:
The Maryland-National Capital Park and Planning Commission
Publication Date:
03/01/1995
Source of Copies:
The Maryland-National Capital Park and Planning Commission
14741 Governor Oden Bowie Drive
Upper Marlboro, MD 20772
Number of Pages:
76
The project is designed to assist in the provision of safe recreational opportunities for young people in the Foxglenn, Joel and Walker Mill Gardens apartments areas.
Related Documents:
Visual Guide to Zoning Categories
Title:
Visual Guide to Zoning Categories
Author:
The Maryland-National Capital Park and Planning Commission
Prince George's County Planning Department
Publication Date:
05/01/2023
Source of Copies:
The Maryland-National Capital Park and Planning Commission
14741 Governor Oden Bowie Drive
Upper Marlboro, MD 20772
Number of Pages:
16
Visual Guide to Zoning Categories
Related Documents:
Victorian Pattern Book Houses in Prince George's County
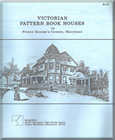
Title:
Victorian Pattern Book Houses in Prince George's County
Author:
The Maryland-National Capital Park and Planning Commission
Prince George's County Planning Department
Publication Date:
04/01/1988
Source of Copies:
The Maryland-National Capital Park and Planning Commission
14741 Governor Oden Bowie Drive
Upper Marlboro, MD 20772
Number of Pages:
84
This study will concentrate on the Victorian pattern-book house plans of R.W. Shoppell and their use in Prince George’s County, Maryland; it will serve as an introduction to the recent survey of Sears houses in the same area of the County. It is part of the on-going research projects of the Prince George’s Historic Preservation Commission, implemented by the Planning Department of the Maryland-National Capital Park and Planning Commission with a matching grant from the Certified Local Government Program of the Maryland Historical Trust.
Document not available for download.
Upper Marlboro Town Action Plan
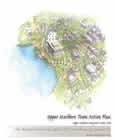
Title:
Upper Marlboro Town Action Plan
Author:
The Maryland-National Capital Park and Planning Commission
Prince George's County Planning Department
Publication Date:
09/01/2009
Source of Copies:
The Maryland-National Capital Park and Planning Commission
14741 Governor Oden Bowie Drive
Upper Marlboro, MD 20772
Number of Pages:
200
The Upper Marlboro Town Action Plan comprises text, maps, illustrations, and pictures. Developed with broad public participation, including a citizen’s advisory committee in addition to outreach to the general citizens and business community, this document presents background information and recommends goals, strategies, and action pertaining to land use, parks and recreation, transportation, trails, public facilities, historic preservation.
Related Documents:
 A-Front Matter
A-Front Matter
 B-Introduction
B-Introduction
 C-Listening and Examining
C-Listening and Examining
 D-Population Land Use and Zoning
D-Population Land Use and Zoning
 E-Urban Design and the Public Realm
E-Urban Design and the Public Realm
 F-Urban Design Continued
F-Urban Design Continued
 G-Transportation and Infrastructure
G-Transportation and Infrastructure
 H-Historic Preservation
H-Historic Preservation
 I-Economic Development
I-Economic Development
 J-Economic Development Continued
J-Economic Development Continued
 K-Public Finance and Intergovernmental Coordination
K-Public Finance and Intergovernmental Coordination
 L-Implementation Strategies
L-Implementation Strategies
 M-Conclusion
M-Conclusion
 N-Appendix 1
N-Appendix 1
 O-Appendix 2
O-Appendix 2
 P-Appendix 3
P-Appendix 3
 Q-Appendix 4
Q-Appendix 4
 R-Appendix 5
R-Appendix 5
 S-Appendix 6
S-Appendix 6
Glenarden: The Past in Perspective

Title:
Glenarden: The Past in Perspective
Author:
The Maryland-National Capital Park and Planning Commission
Prince George's County Planning Department
Publication Date:
10/01/1995
Source of Copies:
The Maryland-National Capital Park and Planning Commission
14741 Governor Oden Bowie Drive
Upper Marlboro, MD 20772
Number of Pages:
29
This report summarizes the history and development of the Town of Glenarden, the forms a companion piece to the marketing quested by the municipality. It was produced by the Historic Preservation Section of Department through the Planning Assistance to Municipalities and Communities which produced the marketing brochure. The report consists of a brief history of the Glenarden community, beginning with construction of the Washington, Baltimore and electric railroad in 1908, and the subdivisions which followed in 1911 and 1913. It explains the beginnings of Glenarden in the context of other African-American communities developing during the same period, and gives a demographic profile of the new community in 1920. The report is supplemented by plats dating from 1940, as well as a transcription of Population Census for Glenarden in 1920.
Related Documents:
General Plan Growth Policy Update Prince George's County
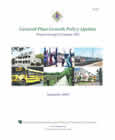
Title:
General Plan Growth Policy Update Prince George's County
Author:
The Maryland-National Capital Park and Planning Commission
Prince George's County Planning Department
Publication Date:
09/01/2008
Source of Copies:
The Maryland-National Capital Park and Planning Commission
14741 Governor Oden Bowie Drive
Upper Marlboro, MD 20772
Number of Pages:
47
The General Plan Growth Policy Update is a progress report on the implementation of the 2002 Prince George’s County Approved General Plan. In 2000, Prince George’s County adopted the Biennial Growth Policy Plan, which helps keep policies up-to-date and implementation efforts on track. This report is the second Growth Policy Update completed since the approval of the 2002 General Plan. It contains a Highlights section that summarizes the progress for each General Plan Element. The Monitoring Progress section shows in detail how well the county is meeting the measurable objectives contained in the General Plan objectives. The Appendix provides a brief description of planning projects and studies that support the General Plan and have been completed, are underway, or are in the preplanning stage.
Related Documents:
Transportation Review Guidelines, Part 2 2013
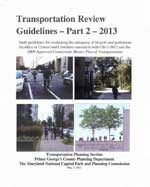
Title:
Transportation Review Guidelines, Part 2 2013
Author:
The Maryland-National Capital Park and Planning Commission
Prince George's County Planning Department
Publication Date:
05/01/2013
Source of Copies:
The Maryland-National Capital Park and Planning Commission
14741 Governor Oden Bowie Drive
Upper Marlboro, MD 20772
Number of Pages:
86
Draft guidelines for evaluating the adequacy of bicycle and pedestrian facilities in Centers and Corridors consistent with CB-2-2012 and the 2009 Approved Countywide Master Plan of Transportation.
Related Documents:
Transportation Review Guidelines, Part 1 2012
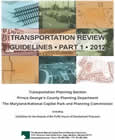
Title:
Transportation Review Guidelines, Part 1 2012
Author:
The Maryland-National Capital Park and Planning Commission
Publication Date:
11/01/2012
Source of Copies:
The Maryland-National Capital Park and Planning Commission
14741 Governor Oden Bowie Drive
Upper Marlboro, MD 20772
Number of Pages:
102
The primary purpose of this document is to provide the technical standards for the evaluation of the adequacy of transportation facilities by the Prince George’s County Planning Board. Secondarily, it documents a number of processes and procedures used to review development plans as well as master, sector, and small area plans. The Guidelines establish criteria by which staff and applicants with land development proposals can assess the traffic impact and transportation issues related to development proposals. They also indicate the manner in which information will be presented to the Planning Board. Section 1 of these Guidelines describes the process of gathering existing data and submitting studies; it also include a glossary of transportation terms. Section 2 summarizes study requirements for the various types of applications. Section 3 details the methodology to be used in performing the traffic study. Sections 4 through 6 describe the use of a system of trip credits related to design as well as off-site transit, pedestrian, and bicycle facilities. Section 7 documents a number of transportation modeling procedures and their use in the analysis of plans. Section 8 includes the County Council’s Guidelines for Mitigation Actions. Section 9 specifies several processes in plan review outside of the review of traffic impact studies. Section 10 denotes the implementation and applicability of these Guidelines. A future Part 2 will be prepared no later than June 1, 2013 to guide the determination of findings related to Section 24-124.01 of the Subdivision Regulations.