Publications
General Plan Growth Policy Update Prince George's County
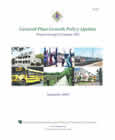
Title:
General Plan Growth Policy Update Prince George's County
Author:
The Maryland-National Capital Park and Planning Commission
Prince George's County Planning Department
Publication Date:
09/01/2008
Source of Copies:
The Maryland-National Capital Park and Planning Commission
14741 Governor Oden Bowie Drive
Upper Marlboro, MD 20772
Number of Pages:
47
The General Plan Growth Policy Update is a progress report on the implementation of the 2002 Prince George’s County Approved General Plan. In 2000, Prince George’s County adopted the Biennial Growth Policy Plan, which helps keep policies up-to-date and implementation efforts on track. This report is the second Growth Policy Update completed since the approval of the 2002 General Plan. It contains a Highlights section that summarizes the progress for each General Plan Element. The Monitoring Progress section shows in detail how well the county is meeting the measurable objectives contained in the General Plan objectives. The Appendix provides a brief description of planning projects and studies that support the General Plan and have been completed, are underway, or are in the preplanning stage.
Related Documents:
Transportation Review Guidelines, Part 2 2013
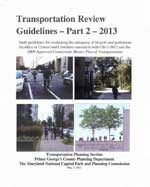
Title:
Transportation Review Guidelines, Part 2 2013
Author:
The Maryland-National Capital Park and Planning Commission
Prince George's County Planning Department
Publication Date:
05/01/2013
Source of Copies:
The Maryland-National Capital Park and Planning Commission
14741 Governor Oden Bowie Drive
Upper Marlboro, MD 20772
Number of Pages:
86
Draft guidelines for evaluating the adequacy of bicycle and pedestrian facilities in Centers and Corridors consistent with CB-2-2012 and the 2009 Approved Countywide Master Plan of Transportation.
Related Documents:
Transportation Review Guidelines, Part 1 2012
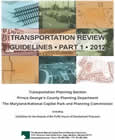
Title:
Transportation Review Guidelines, Part 1 2012
Author:
The Maryland-National Capital Park and Planning Commission
Publication Date:
11/01/2012
Source of Copies:
The Maryland-National Capital Park and Planning Commission
14741 Governor Oden Bowie Drive
Upper Marlboro, MD 20772
Number of Pages:
102
The primary purpose of this document is to provide the technical standards for the evaluation of the adequacy of transportation facilities by the Prince George’s County Planning Board. Secondarily, it documents a number of processes and procedures used to review development plans as well as master, sector, and small area plans. The Guidelines establish criteria by which staff and applicants with land development proposals can assess the traffic impact and transportation issues related to development proposals. They also indicate the manner in which information will be presented to the Planning Board. Section 1 of these Guidelines describes the process of gathering existing data and submitting studies; it also include a glossary of transportation terms. Section 2 summarizes study requirements for the various types of applications. Section 3 details the methodology to be used in performing the traffic study. Sections 4 through 6 describe the use of a system of trip credits related to design as well as off-site transit, pedestrian, and bicycle facilities. Section 7 documents a number of transportation modeling procedures and their use in the analysis of plans. Section 8 includes the County Council’s Guidelines for Mitigation Actions. Section 9 specifies several processes in plan review outside of the review of traffic impact studies. Section 10 denotes the implementation and applicability of these Guidelines. A future Part 2 will be prepared no later than June 1, 2013 to guide the determination of findings related to Section 24-124.01 of the Subdivision Regulations.
Related Documents:
Town of Upper Marlboro Design Guidelines
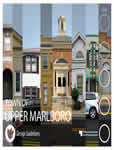
Title:
Town of Upper Marlboro Design Guidelines
Author:
The Maryland-National Capital Park and Planning Commission
Prince George's County Planning Department
Publication Date:
12/01/2014
Source of Copies:
The Maryland-National Capital Park and Planning Commission
14741 Governor Oden Bowie Drive
Upper Marlboro, MD 20772
Number of Pages:
40
This document updates the 1981 Upper Marlboro Design Guidelines and refines ur ban design and public realm design recommendations from the 2009 Upper Marlboro Town Action Plan. The written and graphic design guidelines of this pattern book are intended to create a shared vision for the physical form of the t own core buildings and the public realm. This document is meant to be used as a reference manual in making public, private, and non-profit development decisions involving new construction, additions, alterations, renovations, restoration, signs, street furniture, and landscaping.
Related Documents:
Town of Edmonston Economic Development Strategy
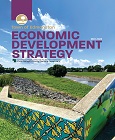
Title:
Town of Edmonston Economic Development Strategy
Author:
The Maryland-National Capital Park and Planning Commission
Publication Date:
05/01/2023
Source of Copies:
The Maryland-National Capital Park and Planning Commission
14741 Governor Oden Bowie Drive
Upper Marlboro, MD 20772
Number of Pages:
58
This document is an Economic Development Strategy for the Town of Edmonston, a small municipality in northern Prince George’s County, Maryland, incorporated in 1924 (Planning Area 68, Councilmanic District 5). The strategy combines demographic, economic, and real estate data in a SWOT Analysis; a community-crafted economic development vision statement, four supporting community economic development goals, and 12 action items in four priority areas for the town to implement.
Related Documents:
Forestville TNI Area Pedestrian Accessibility Study
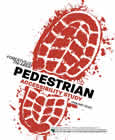
Title:
Forestville TNI Area Pedestrian Accessibility Study
Author:
A. Morton Thomas and Associates, Inc. for The Maryland-National Capital Park and Planning Commission
Publication Date:
01/01/2020
Source of Copies:
The Maryland-National Capital Park and Planning Commission
14741 Governor Oden Bowie Drive
Upper Marlboro, MD 20772
Number of Pages:
76
The Forestville TNI Area Pedestrian Accessibility Study report provides an assessment of the pedestrian infrastructure within the Forestville TNI area and expands on the pedestrian improvement recommendations of the 2010 Approved Subregion 4 Master Plan and Sectional Map Amendment. The report reflects a collaborative effort between community stakeholders input and governmental entities that focuses on the implementation of policies and recommendations to improve pedestrian mobility/connectivity and safety throughout the study area.
Related Documents:
The Village of Brandywine Sidewalk and Streetscape Improvements Study: 30% Design and Engineering Report
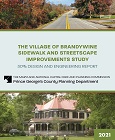
Title:
The Village of Brandywine Sidewalk and Streetscape Improvements Study: 30% Design and Engineering Report
Author:
The Maryland-National Capital Park and Planning Commission
Prince George's County Planning Department
Publication Date:
10/01/2021
Source of Copies:
The Maryland-National Capital Park and Planning Commission
14741 Governor Oden Bowie Drive
Upper Marlboro, MD 20772
Number of Pages:
108
This report describes the goals, considerations, and recommendations for the 30% preliminary design and engineering plans and construction cost estimate developed for the Brandywine Sidewalk & Streetscape Improvements Project. This project was funded through the Planning Assistance to Municipalities and Communities (PAMC) Program administered by the Prince George’s County Planning Department.
Related Documents:
The Southern Avenue Metro Station Area Pedestrian Accessibility Study
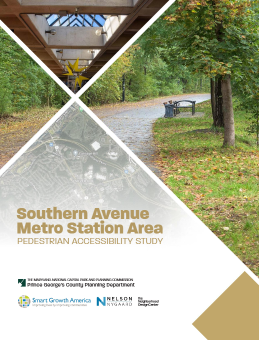
Title:
The Southern Avenue Metro Station Area Pedestrian Accessibility Study
Author:
The Maryland-National Capital Park and Planning Commission
Prince George's County Planning Department
Publication Date:
12/01/2023
Source of Copies:
The Maryland-National Capital Park and Planning Commission
1616 McCormick Drive
Largo, MD 20774
Number of Pages:
82
This report is an evaluation of the pedestrian, bicycle, and safety conditions around the Southern Avenue and Naylor Road Metro Station areas. The report was developed through a process of identifying challenges and opportunities associated with the station areas. The findings and recommendations presented in this report do not necessarily represent the official policy positions of any members of the Maryland-National Capital Park and Planning Commission (M-NCPPC) and should not be read as such.
Related Documents:
The Prince George's County Public Facilities Needs Assessment Study
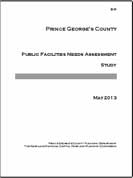
Title:
The Prince George's County Public Facilities Needs Assessment Study
Author:
The Maryland-National Capital Park and Planning Commission
Prince George's County Planning Department
Publication Date:
05/01/2013
Source of Copies:
The Maryland-National Capital Park and Planning Commission
14741 Governor Oden Bowie Drive
Upper Marlboro, MD 20772
Number of Pages:
58
As background information for the General Plan Update, Plan Prince George’s 2035, this Public Facilities Needs Assessment (PFNA) will inventory existing public facilities within Prince George’s County. It will include public libraries, fire and emergency medical services stations, public schools, county police district stations, a sheriff facility, park and recreation facilities, and park police facilities.
Related Documents:
The Houses of Fairmount Heights, Maryland: A Pattern Book
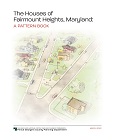
Title:
The Houses of Fairmount Heights, Maryland: A Pattern Book
Author:
The Maryland-National Capital Park and Planning Commission
Prince George's County Planning Department
Publication Date:
03/01/2022
Source of Copies:
The Maryland-National Capital Park and Planning Commission
14741 Governor Oden Bowie Drive
Upper Marlboro, MD 20772
Number of Pages:
142
This pattern book is part of an FY 2019 and FY 2020 M-NCPPC Planning Assistance to Municipalities and Communities (PAMC) Program project requested by the Town of Fairmount Heights to update the 1993 Fairmount Heights, Maryland Residential Façade and Improvement Guidelines. It identifies over 500 single-family dwellings, classifies and maps them by style and dates of construction, explains the origins and characteristics of each style, provides photographs, and in certain instances provides new research on the early builders and homeowners. It identifies vacant properties in the town and provides five new dwelling designs that are compatible with the existing dwellings and streetscape. It is a companion to the 1993 Fairmount Heights, Maryland Residential Façade and Improvement Guidelines publication which is being reprinted.

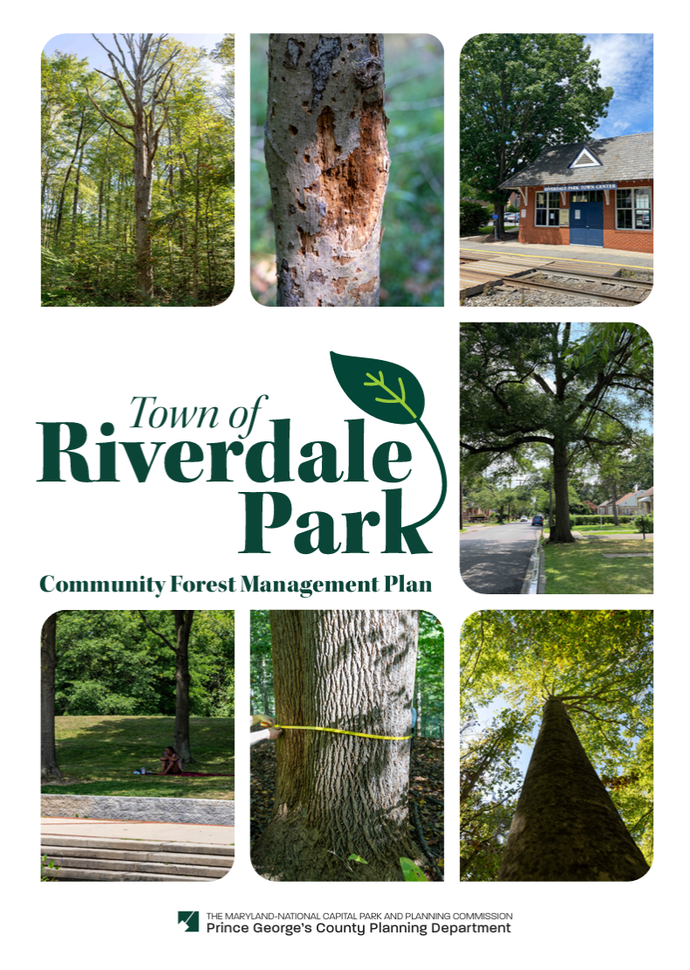
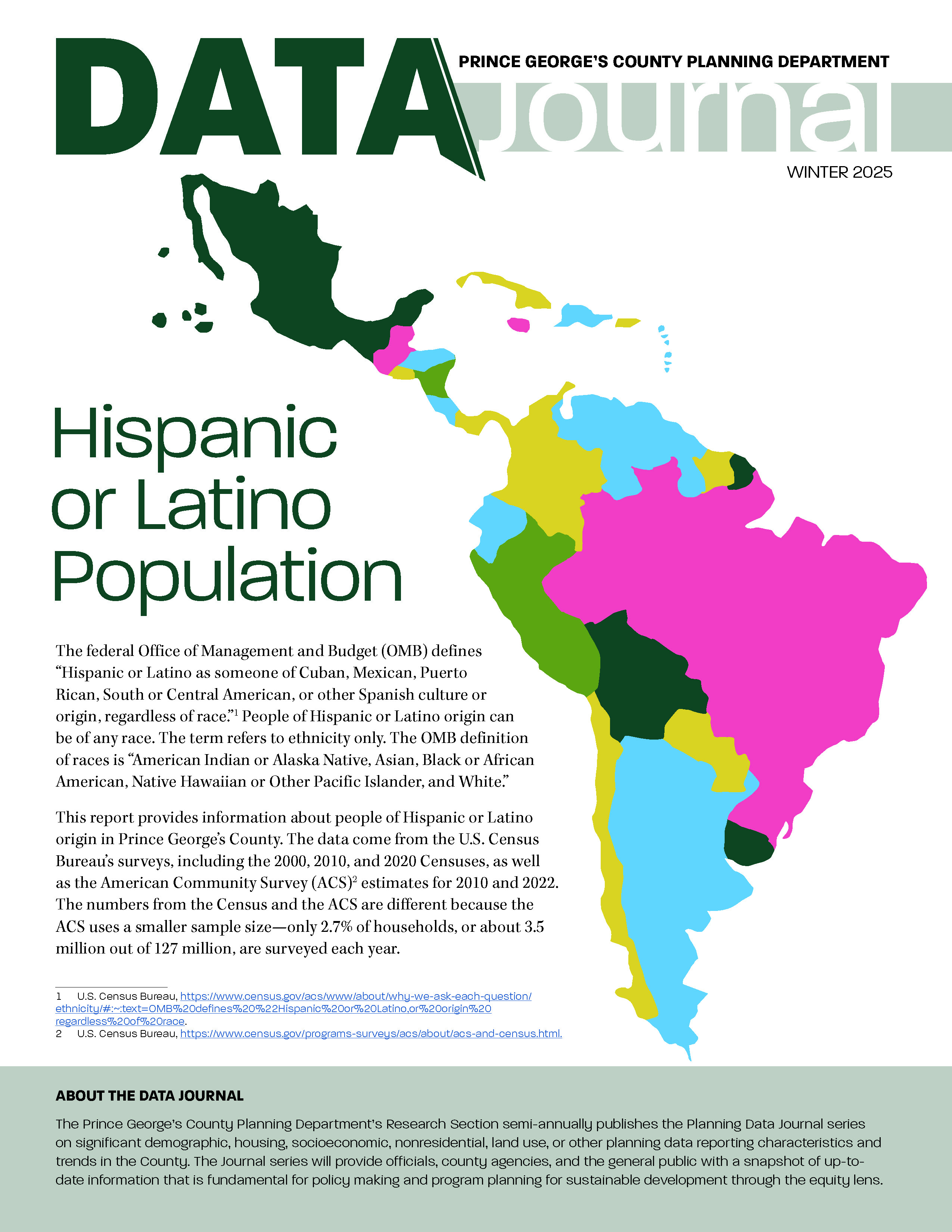
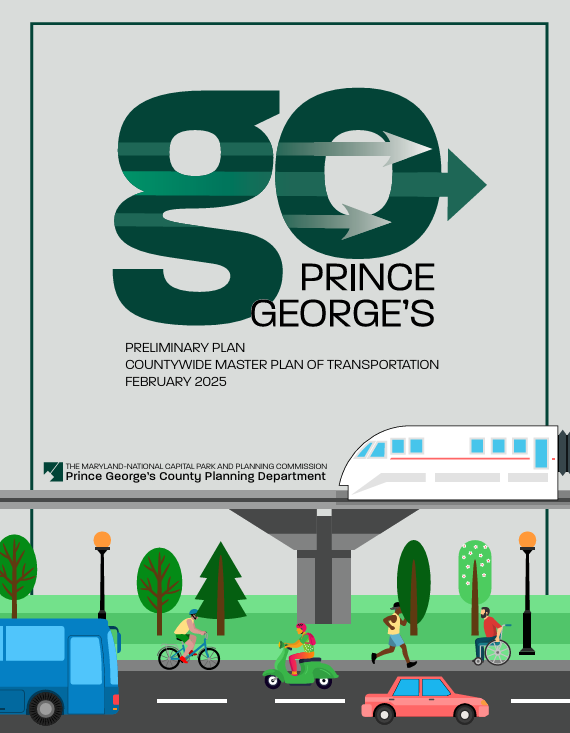

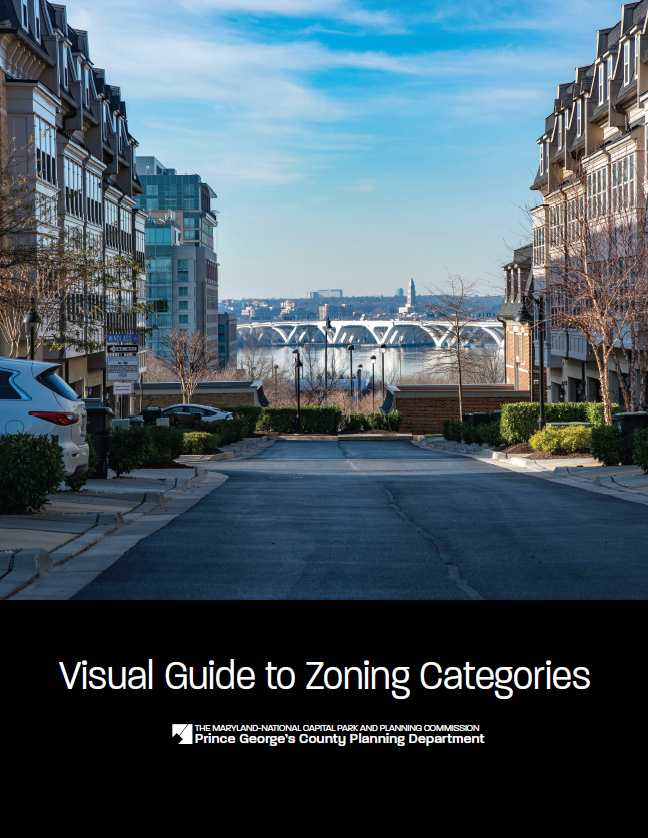
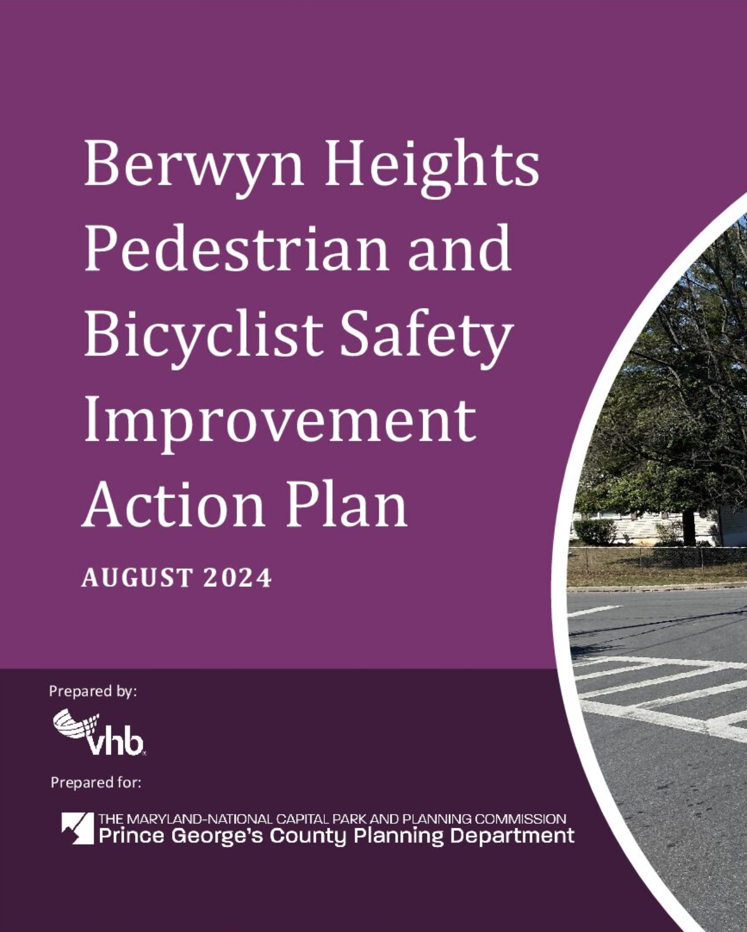
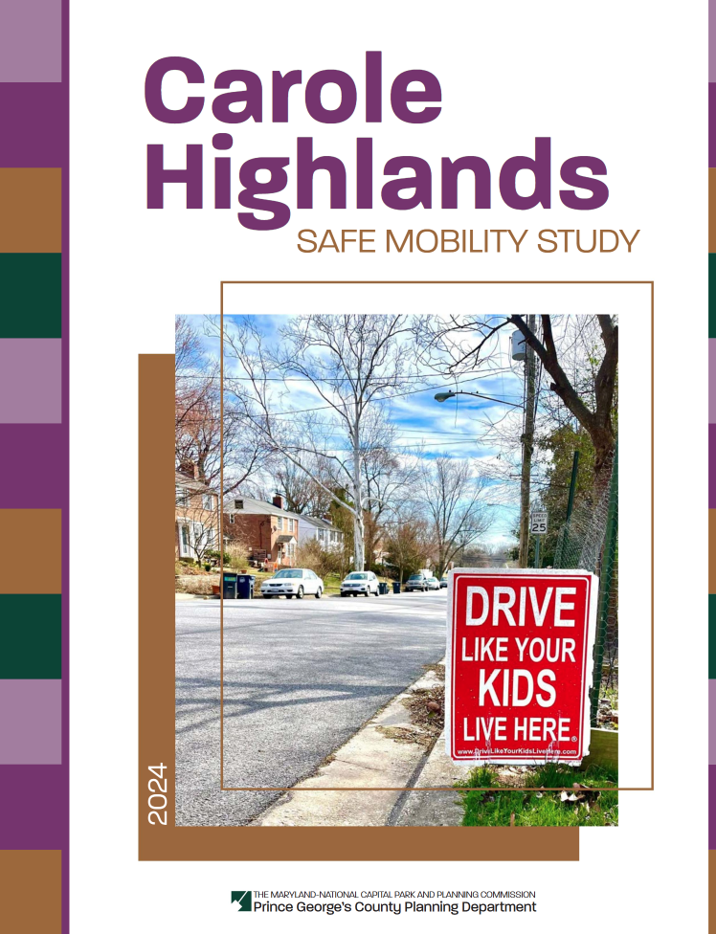
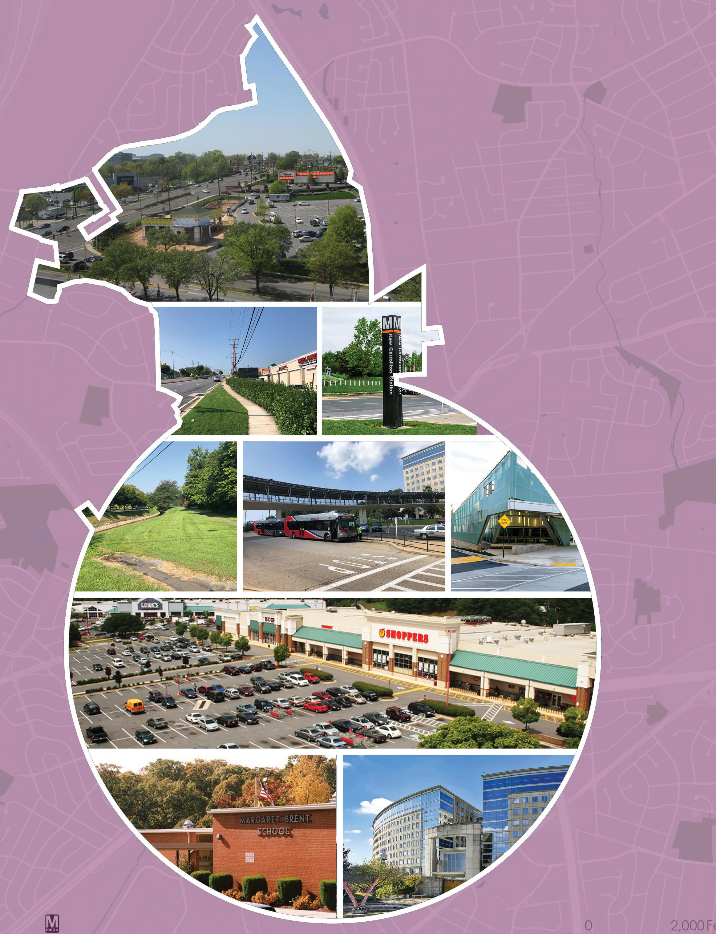

 Front Matter
Front Matter