Publications
Historic Preservation Program Brochure
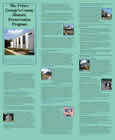
Title:
Historic Preservation Program Brochure
Author:
The Maryland-National Capital Park and Planning Commission
Prince George's County Planning Department
Publication Date:
04/01/2000
Source of Copies:
The Maryland-National Capital Park and Planning Commission
14741 Governor Oden Bowie Drive
Upper Marlboro, MD 20772
Number of Pages:
8
The report makes recommendations on improving historic property maintenance, improving the marketing of M-NCPPC Historic Sites and all County Historic Sites, reorganizing the management and marketing functions of the M-NCPPC Department of Parks and Recreation (DPR), increasing the revenue potential of historic sites, and improving the use of private-sector resources for historic preservation and marketing.
Related Documents:
2019 Historic Fairmont Heights High School Adaptive Reuse Study
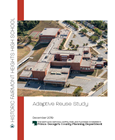
Title:
2019 Historic Fairmont Heights High School Adaptive Reuse Study
Author:
The Maryland-National Capital Park and Planning Commission
Prince George's County Planning Department
Publication Date:
12/01/2019
Source of Copies:
The Maryland-National Capital Park and Planning Commission
14741 Governor Oden Bowie Drive
Upper Marlboro, MD 20772
Number of Pages:
62
The 15-acre historic Fairmont Heights High School (FHHS) Property at 1401 Nye Street in Capitol Heights, Maryland, consists of an approximately 170,000-square-foot building, football field, baseball diamond, and parking. In 2017, Fairmont Heights High School moved to the new $80 million, 193,000 square-foot building at 6501 Columbia Park Road in Landover and left the Nye Street location vacant. The Historic FHHS property offers a quiet, pleasant development site proximate to several major transportation routes and Metro stations, as well as access to shopping, recreation, and medical care. The adaptive reuse study describes the existing conditions of the school and site, including the historic and physical context in which it was built; the current and future approved zoning and land uses, and provides extensive details on its construction, evolution, and current physical condition. The study explores the historic aspects of the site, including its current County designation, and touches on the major findings of the December 2018 Historic Fairmont Heights High School Adaptive Reuse Economic Study. It describes the public participation process for the study, details the stakeholder concerns and interests explored in meetings and community gatherings, and provides an analysis of reuse options suggested by stakeholders. Three potential scenarios for reusing the site and building are described. An analysis of available funding tools is provided at the end of the study.
Related Documents:
2018 Historic Fairmont Heights High School Adaptive Reuse Economic Study
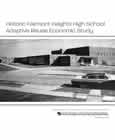
Title:
2018 Historic Fairmont Heights High School Adaptive Reuse Economic Study
Author:
The Maryland-National Capital Park and Planning Commission
Prince George's County Planning Department
Publication Date:
12/01/2018
Source of Copies:
The Maryland-National Capital Park and Planning Commission
14741 Governor Oden Bowie Drive
Upper Marlboro, MD 20772
Number of Pages:
50
The 15-acre Historic Fairmont Heights High School (FHHS) Property at 1401 Nye Street in Capitol Heights, Maryland, consists of a 174,128 square-foot building, football field, baseball diamond, and parking. In 2017, Fairmont Heights High School moved to the new $80 million, 193,000square foot building at 6501 Columbia Park Road in Landover and left the Nye Street location vacant. The Historic FHHS property offers a quiet, pleasant development site proximate to several major transportation routes and Metro stations, as well as access to shopping, recreation, and medical care. The economic study answers preliminary questions about the demand for commercial and residential land uses and factors influencing the property’s reuse potential.
Related Documents:
Historic Contexts in Prince George's County
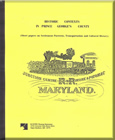
Title:
Historic Contexts in Prince George's County
Author:
The Maryland-National Capital Park and Planning Commission
Prince George's County Planning Department
Publication Date:
08/01/1991
Source of Copies:
The Maryland-National Capital Park and Planning Commission
14741 Governor Oden Bowie Drive
Upper Marlboro, MD 20772
Number of Pages:
73
This report consists of a collection of short papers on the settlement patterns, transportation and cultural history of Prince George’s County, Maryland. Most of these papers were prepared as part of a Certified Local Government grant contract with the Maryland Historical Trust; they provide a context or thematic association for the County’s individual historic properties within the broad patterns of history.The first section covers settlement patterns in Prince George’s County: the establishment of the earliest towns (such as Charles Town, Upper Marlborough, and Bladensburg) between 1683 and 1787; the growth of rural village communities (like Rossville, Croom and Aquasco) between 1680 and 1940; and the development of railroad communities (such as Hyattsville, Bowie and Lincoln) between 1870 and 1940. The second section deals with transportation history in Prince George’s County: a description of the early roadways which came into use between 1696 and 1900; a history of the Route 1 corridor from 1740 to 1990; the development of the railroads between 1835 and 1935; the development of streetcar lines between 1892 and 1958; and the history of aviation in the County, from the balloon ascension in 1784 to the growth of the aviation and aeronautics industries in this century. The third section covers cultural history in Prince George’s County: the establishment and significance of early taverns, 1703 to 1862; a history of the established (Anglican) church from 1692 to 1776; and the tobacco industry from 1680 to 1940. These studies were researched and written by the staff (architectural historians and planners) of the Historic Preservation Section, Area Planning Division of the Prince George’s County Planning Department.
Document not available for download.
2021 Henson Creek Village Area Study
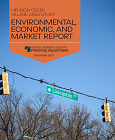
Title:
2021 Henson Creek Village Area Study
Author:
HR&A Advisors, Inc. and KCI Technologies, Inc. for
The Maryland-National Capital Park and Planning Commission
Publication Date:
12/01/2021
Source of Copies:
The Maryland-National Capital Park and Planning Commission
1616 McCormick Drive
Largo, MD 20774
Number of Pages:
40
This study evaluates the current environmental and market constraints and conditions of the Henson Creek Village area and its potential to attract and support new commercial and residential investment. Henson Creek Village is a 159-acre area of land in southern Prince George’s County within Planning Area 80. The study area is located west of MD 210 (Indian Head Highway), north of Old Fort and Oxon Hill Roads, and east of the Tor Bryan Estate subdivision. A portion of the area was identified in the 2006 Approved Master Plan for the Henson Creek-South Potomac Planning Area as the Henson Creek Transit Village and includes the Livingston Square Shopping Center. The potential is based on current and anticipated market conditions. The study details the research, observations, and recommendations of the environmental assessment to preserve environmentally sensitive features and control flooding. It also details the findings of economic/market and land use assessment and provides strategies for revitalization and long-term growth and sustainability.
Healthy Food for All Prince Georgians: An Assessment of Access to Healthy Food in Prince George's County, Maryland

Title:
Healthy Food for All Prince Georgians: An Assessment of Access to Healthy Food in Prince George's County, Maryland
Author:
The Maryland-National Capital Park and Planning Commission
Prince George's County Planning Department
Publication Date:
11/01/2015
Source of Copies:
The Maryland-National Capital Park and Planning Commission
14741 Governor Oden Bowie Drive
Upper Marlboro, MD 20772
Number of Pages:
252
This research study is an assessment of access to healthy food in Prince George’s County. It identifies issues related to demand and supply of healthy food through surveys of food retailers, and surveys and focus group discussions with consumers. It includes research findings on areas with limited access to healthy food, food-health connection, school meals, and food insecurity in the County. Based on the study findings and national and international promising practices, policy recommendations are provided for creating a healthy, equitable, and sustainable food system that ensures every Prince Georgian has access to nutritious, affordable, sustainably grown, safe, and culturally appropriate food.
1997 Old Town College Park Architectural Survey
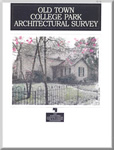
Title:
1997 Old Town College Park Architectural Survey
Author:
The Maryland-National Capital Park and Planning Commission
Prince George's County Planning Department
Publication Date:
12/01/1997
Source of Copies:
The Maryland-National Capital Park and Planning Commission
14741 Governor Oden Bowie Drive
Upper Marlboro, MD 20772
Number of Pages:
46
This survey report was completed at the request of the City of College Park and the Old Town Citizens’ Association under the Planning Assistance to Municipalities and Communities Program. The purpose of the survey was to collect general data about the architectural and historical character of the original 1889 subdivision of College Park: today known as Old Town. The survey also resulted in preliminary findings about the potential eligibility of the survey area for listing in the National Register of Historic Places as an Historic District and for potential designation as an Historic District under the Prince George’s County Historic Preservation Ordinance. The report contains general historic background, a general architectural description, recommendations on eligibility for historic district designation, and potential actions to follow this report. The report’s appendices include sample architectural survey forms, a detailed building inventory, a glossary of building forms and styles, and the Historic Preservation Commission’s Evaluation Criteria, Policies and Guidelines. The report is illustrated with maps and photographs.
Download of publication is not currently available.
Related Documents:
Northern Gateway Wayfinding and Signage
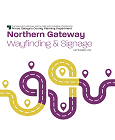
Title:
Northern Gateway Wayfinding and Signage
Author:
The Maryland-National Capital Park and Planning Commission
Prince George's County Planning Department
Publication Date:
09/01/2021
Source of Copies:
The Maryland-National Capital Park and Planning Commission
1616 McCormick Drive
Largo, MD 20774
Number of Pages:
24
The Maryland-National Capital Park and Planning Commission and the Northern Gateway Community Development Corporation developed a Wayfinding and Signage Plan to identify opportunities for residents and visitors to navigate the Northern Gateway area. These opportunities include the implementation of a wayfinding program, which comprises a series of signs to direct travelers to destinations throughout the Northern Gateway. Such signage is already in place or in development in several communities across the Washington, D.C., metropolitan area, including neighboring Hyattsville and Takoma Park, as well as on the Rhode Island Avenue Trolley Trail.
Related Documents:
Northern Gateway SPACEs PAMC Project 30% Design and Engineering Report
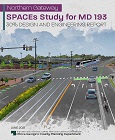
Title:
Northern Gateway SPACEs PAMC Project 30% Design and Engineering Report
Author:
The Maryland-National Capital Park and Planning Commission
Prince George's County Planning Department
Publication Date:
06/01/2021
Source of Copies:
The Maryland-National Capital Park and Planning Commission
1616 McCormick Drive
Largo, MD 20774
Number of Pages:
42
The Northern Gateway Community Development Corporation (NGCDC) seeks to balance the needs of diverse userspedestrians, bicyclists, transit users, and motoriststo shape an environment that ensures access, safety, and enjoyment of an approximately two-mile section of MD 193 (University Boulevard), now a busy, automobile-oriented environment in Langley Park. This project seeks to improve biking and pedestrian safety, better connect neighborhoods to the corridor and enhance the public realm. Significant investment in a new transit line, the Purple Line, has begun and the alignment for the portion that will serve the Northern Gateway area will run along University Boulevard, also known as the International Corridor. The International Corridor is a vibrant, diverse retail strip of African-American, South and Central American, Asian, and African businesses that provide essential goods and services to area residents. Along with new investment in transit, the new alignment provides the opportunity to link the corridor to a greater network of improved access and circulation and to integrate streetscape enhancements to a public realm that promotes a multi-modal environment and enhances a unique cultural and neighborhood identity. This report describes the goals, history, and recommendations for the Northern Gateway Strategies for Public-Space and Commercial-Corridor Enhancements (SPACEs) Planning Assistance to Municipalities and Communities (PAMC) project. This project was funded PAMC program administered by the Prince George’s County Planning Department.
North Brentwood Historic Survey
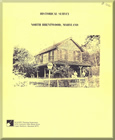
Title:
North Brentwood Historic Survey
Author:
The Maryland-National Capital Park and Planning Commission
Prince George's County Planning Department
Publication Date:
06/01/1992
Source of Copies:
The Maryland-National Capital Park and Planning Commission
14741 Governor Oden Bowie Drive
Upper Marlboro, MD 20772
Number of Pages:
71
This report summarizes the findings of an historical/architectural survey of North Brentwood, requested by the Mayor and Council of the Town. The goal of the project was to document the historic buildings and to prepare a preliminary written history of the town, the first black community to be incorporated in Prince George’s County. The report is divided into three major sections: Pre-Subdivision History, Early Sale of Lots, and Growth and Development of the Subdivision. It includes background history on the earliest development of the community, and the associations of the developer with veterans of the U. S. Colored Troops during the American Civil War. It describes the earliest dwellings built in the community, originally known as Randalltown after the family that first purchased lots and settled there in the early 1890s. It describes the expansion of the original subdivision, and the reclaiming of land formerly flooded by the Northwest Branch. It analyzes by building types the dwellings erected at the turn of the century and into the 1920s. The report also outlines the establishment of community institutions such as churches, schools, businesses, citizens’ association and firemen’s organization; it describes the community’s demographic makeup as it approached incorporation as North Brentwood in 1924. The report is supplemented by photographs, plats and maps.
Download is not available.

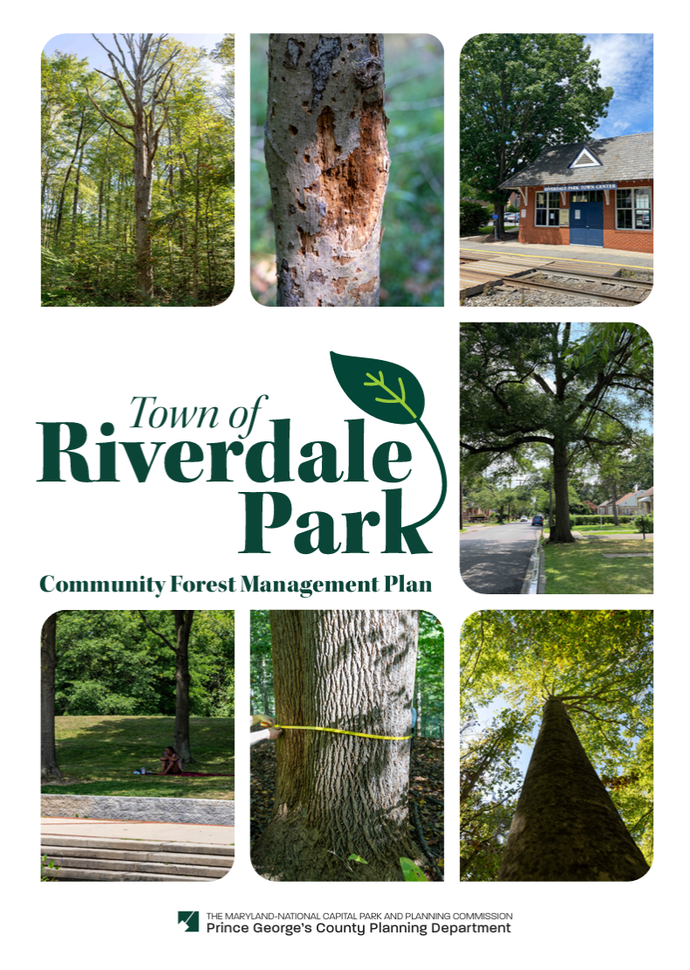
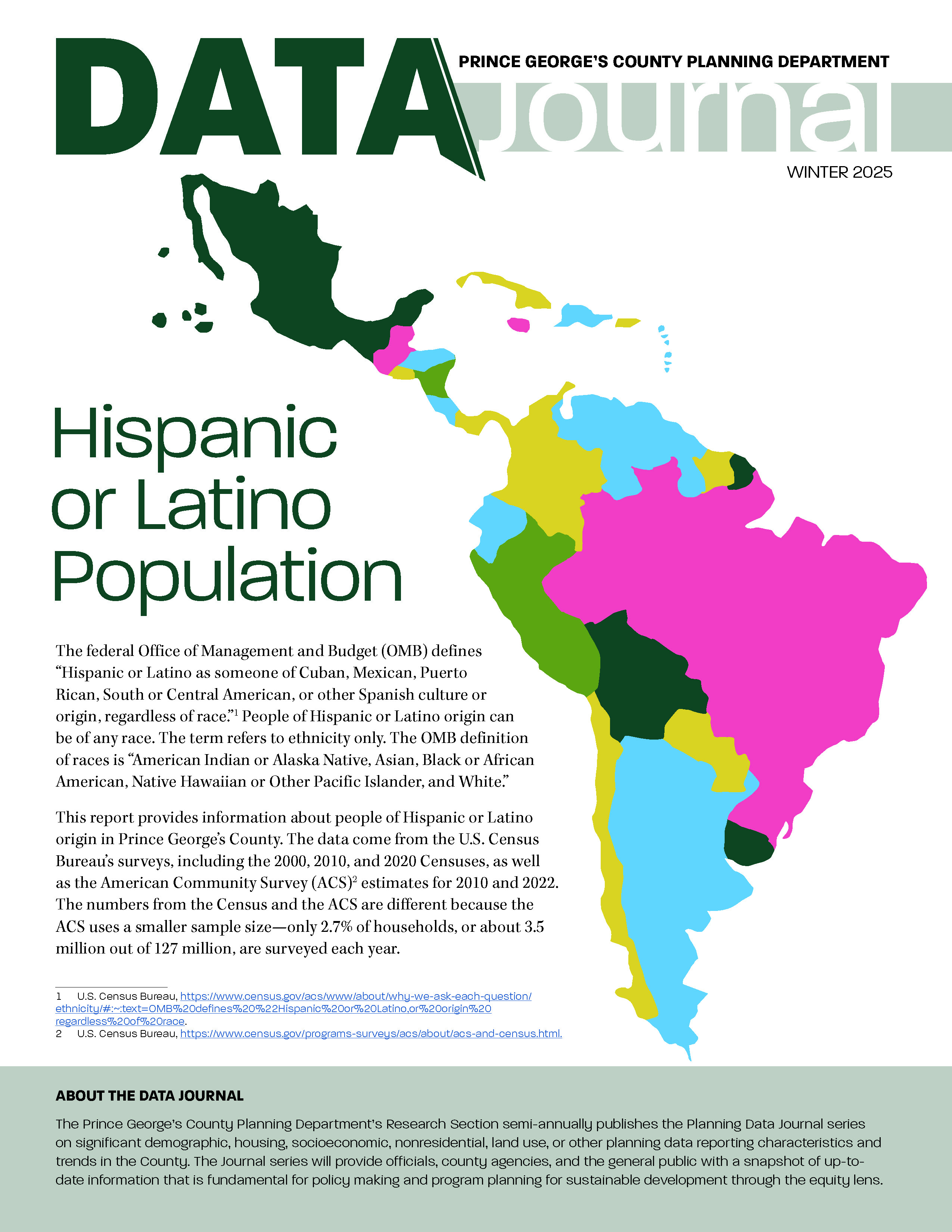
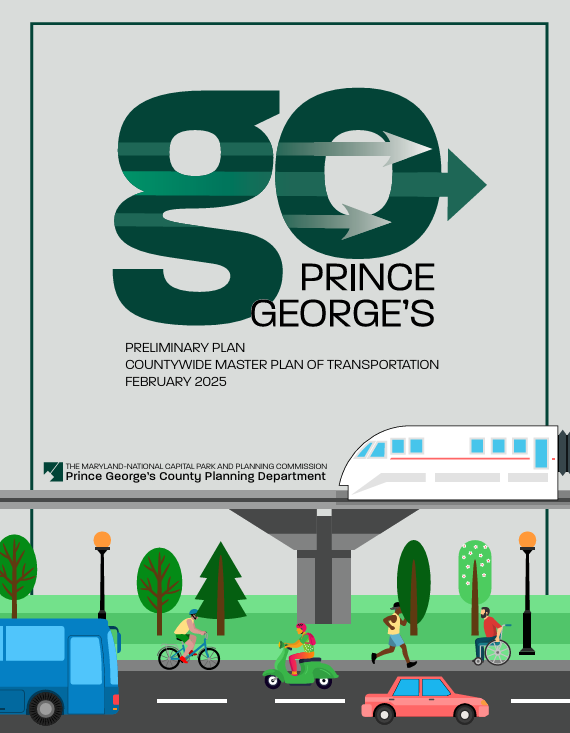

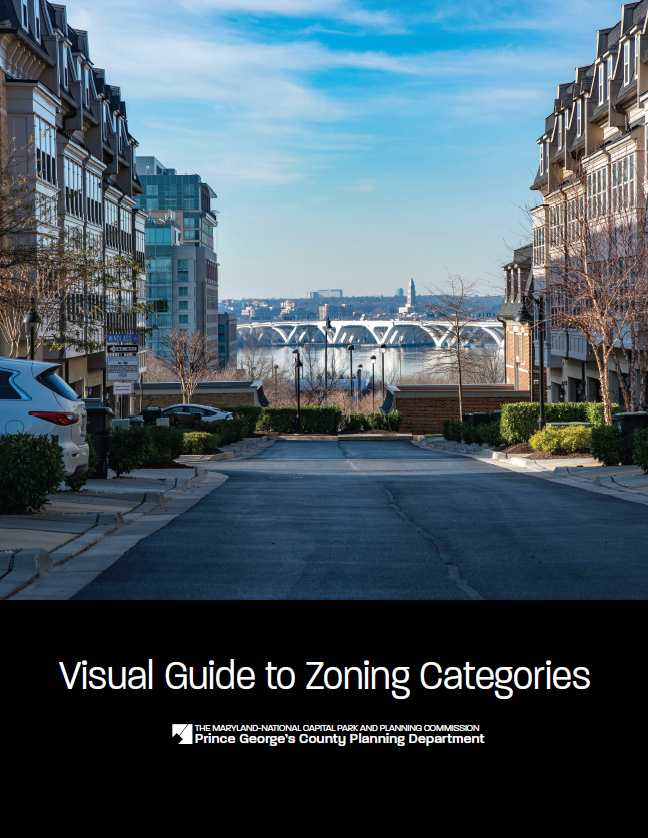
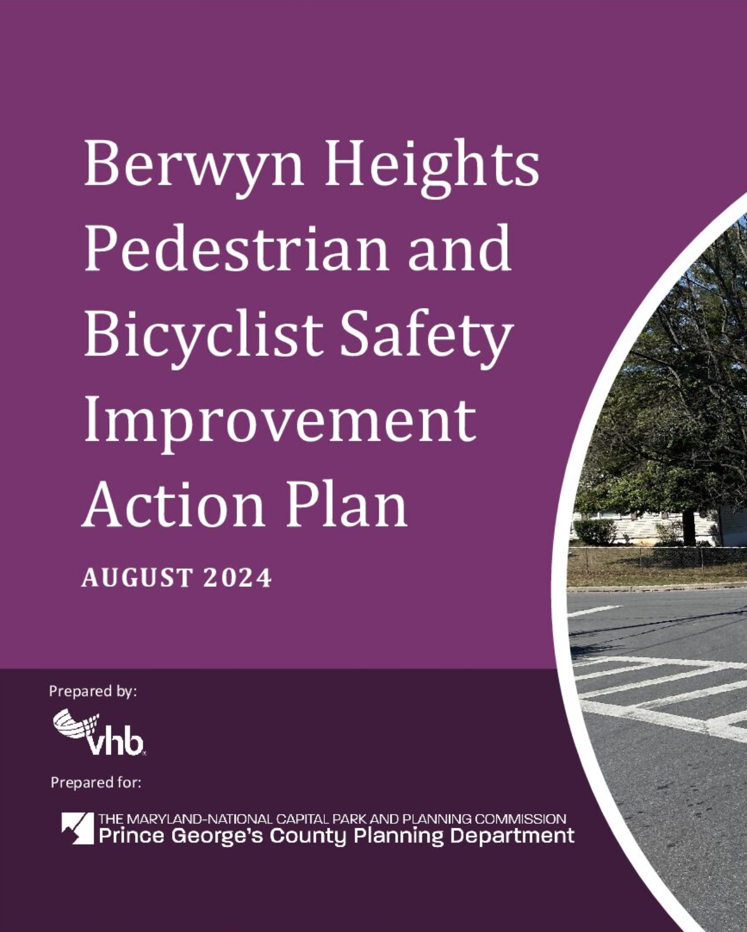
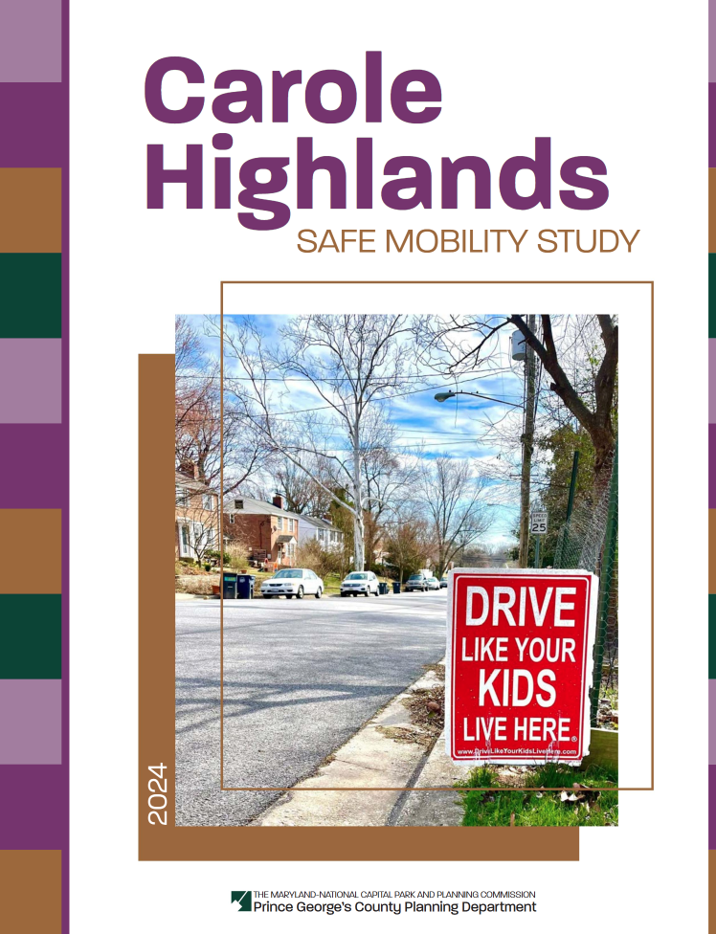
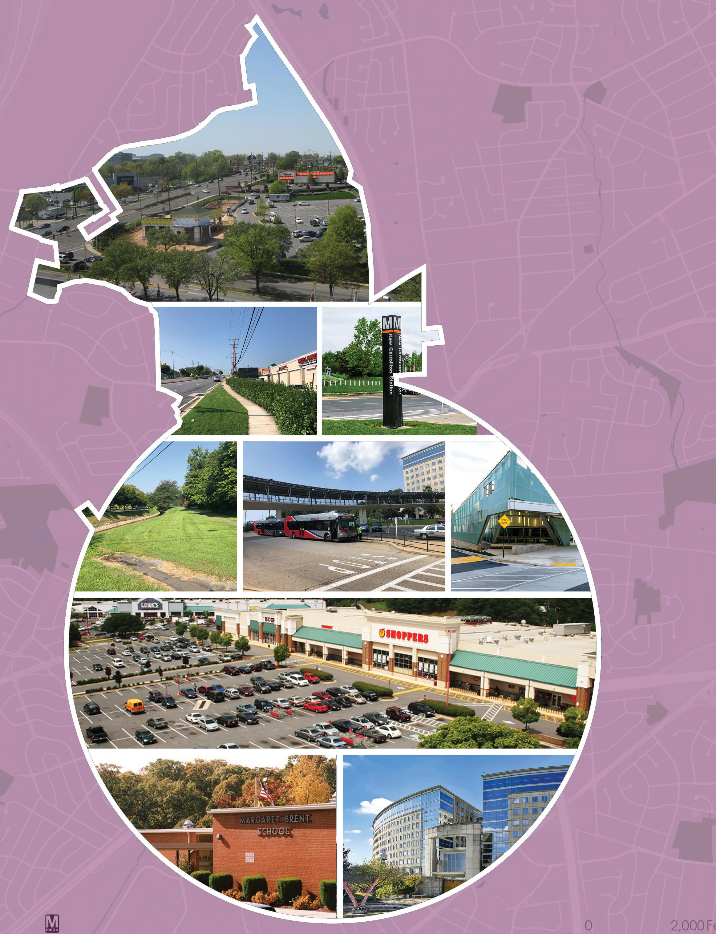

 Historic Preservation Program Brochure
Historic Preservation Program Brochure