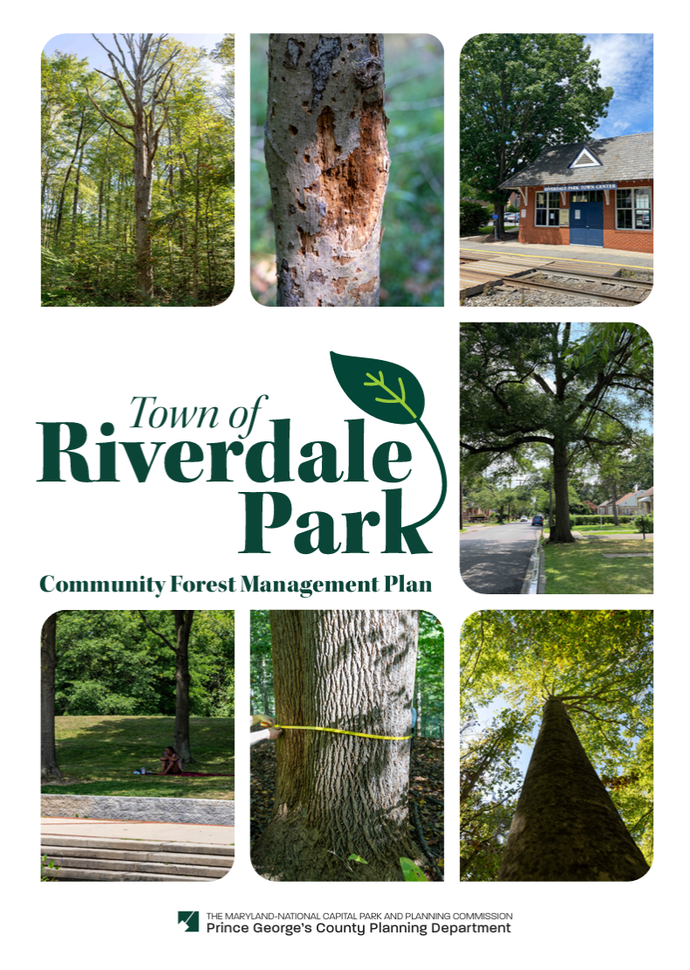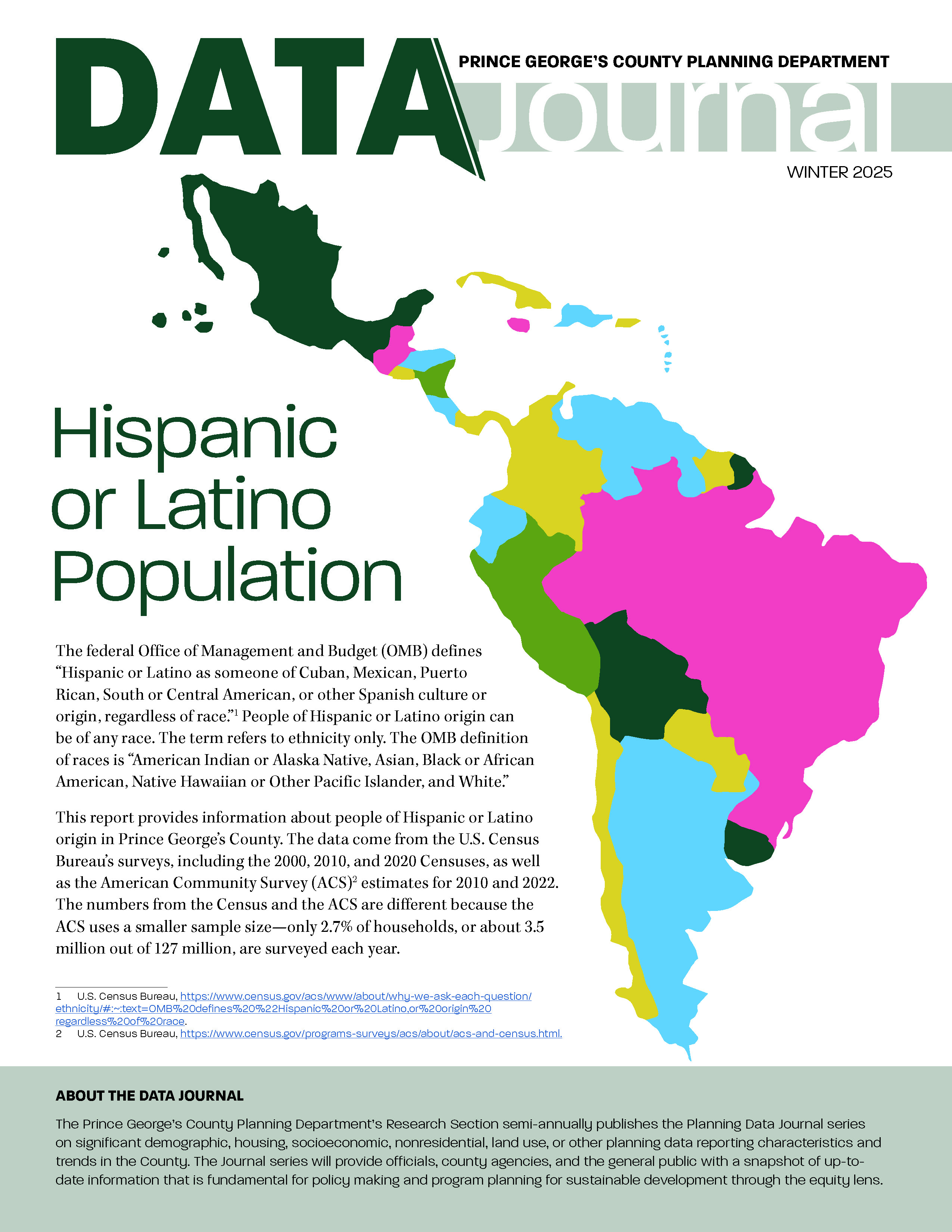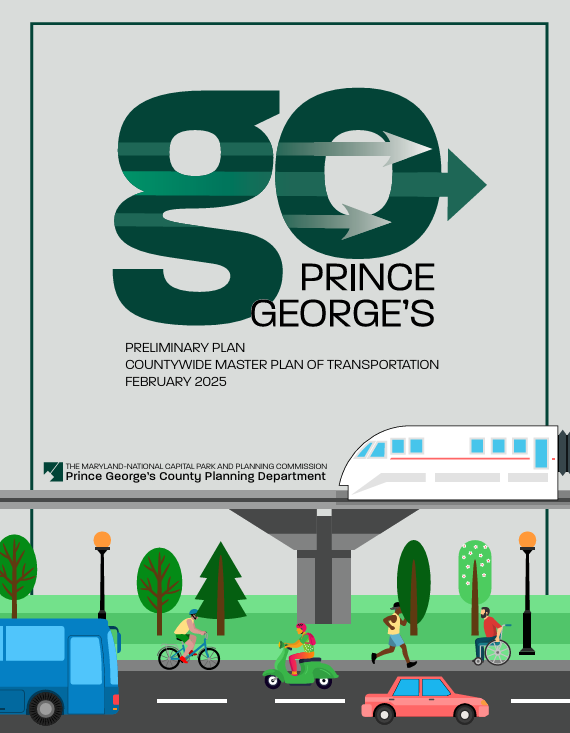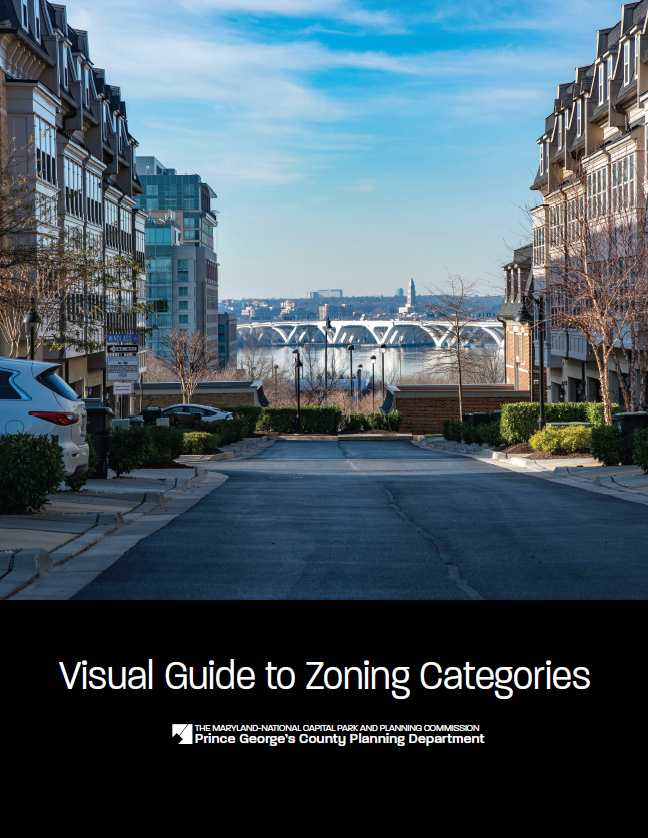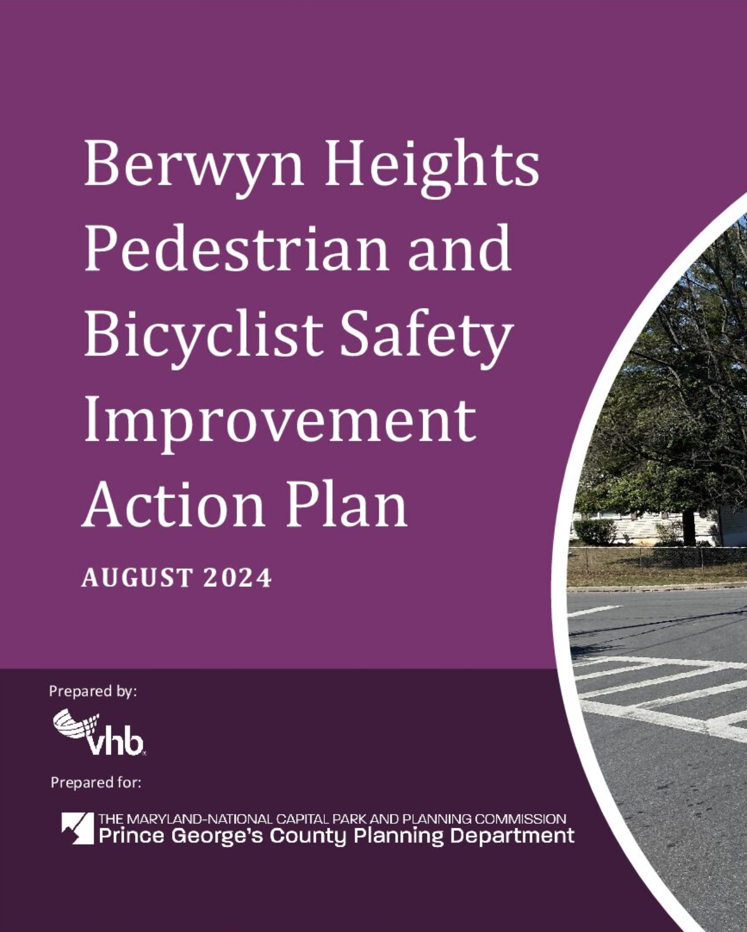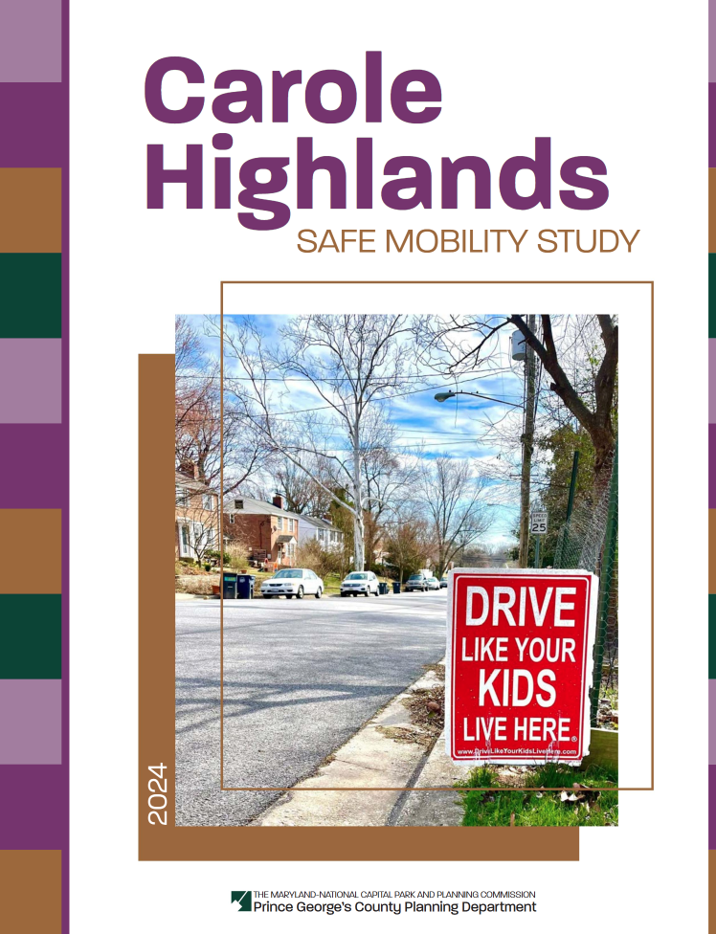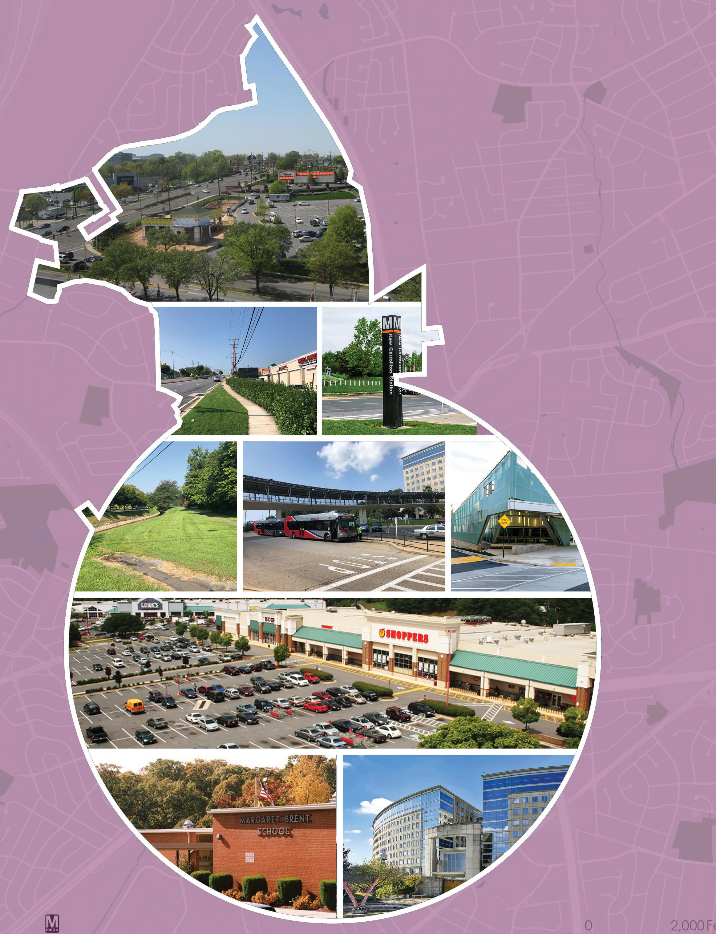Publications
Town of Upper Marlboro Design Guidelines

Title:
Town of Upper Marlboro Design Guidelines
Author:
The Maryland-National Capital Park and Planning Commission
Prince George's County Planning Department
Publication Date:
12/01/2014
Source of Copies:
The Maryland-National Capital Park and Planning Commission
14741 Governor Oden Bowie Drive
Upper Marlboro, MD 20772
Number of Pages:
40
This document updates the 1981 Upper Marlboro Design Guidelines and refines ur ban design and public realm design recommendations from the 2009 Upper Marlboro Town Action Plan. The written and graphic design guidelines of this pattern book are intended to create a shared vision for the physical form of the t own core buildings and the public realm. This document is meant to be used as a reference manual in making public, private, and non-profit development decisions involving new construction, additions, alterations, renovations, restoration, signs, street furniture, and landscaping.
Related Documents:
2004 Town of Riverdale Park Mixed-Use Town Center Zone Development Plan

Title:
2004 Town of Riverdale Park Mixed-Use Town Center Zone Development Plan
Author:
The Maryland-National Capital Park and Planning Commission
Prince George's County Planning Department
Publication Date:
01/01/2004
Source of Copies:
The Maryland-National Capital Park and Planning Commission
14741 Governor Oden Bowie Drive
Upper Marlboro, MD 20772
Number of Pages:
103
The Prince George’s County Planning Board of The Maryland-National Capital Park and Planning Commission (M-NCPPC) is pleased to make available the approved Town of Riverdale Park Mixed-Use Town Center (M-U-TC) Zone Development Plan. This community-based and community-driven development plan is an important step in the effort to revitalize Riverdale Park’s town center areas along US 1 and in the older core along Queensbury Road around the MARC station. The M-U-TC Zone was originally recommended for Riverdale Park’s older commercial areas in the 1994 Planning Area 68 master plan. The M-U-TC Zone was created during the master plan process to promote the revitalization and redevelopment of the county’s older commercial centers and to allow for a mix of uses and locally established design standards and guidelines. The intent of the zone is to provide more design flexibility, while promoting more compatible development for older communities. The Riverdale Park Mixed-Use Town Center (M-U-TC) zoning map amendment process is another step in the community’s effort to revitalize its town center areas along US 1 and in the older core along Queensbury Road around the MARC station. This zone was originally recommended for Riverdale Park’s older commercial areas in the 1996 Planning Area 68 Master Plan. The M-U-TC Zone was created during the master plan process to promote the revitalization and redevelopment of the county’s older commercial centers.
Related Documents:
 A-RiverdalePlan-Cover Page
A-RiverdalePlan-Cover Page
 B-RiverdalePlan-Table of Content
B-RiverdalePlan-Table of Content
 C-RiverdalePlan-Introduction
C-RiverdalePlan-Introduction
 D-RiverdalePlan-Historic Overview
D-RiverdalePlan-Historic Overview
 E-RiverdalePlan-Land Use
E-RiverdalePlan-Land Use
 F-RiverdalePlan-Development and Design Concepts-compressed
F-RiverdalePlan-Development and Design Concepts-compressed
 G-RiverdalePlan-Design Standards
G-RiverdalePlan-Design Standards
 H-RiverdalePlan-Design Review Process
H-RiverdalePlan-Design Review Process
 I-RiverdalePlan-Appendice
I-RiverdalePlan-Appendice
Formula 2040: Functional Master Plan for Parks, Recreation and Open Space
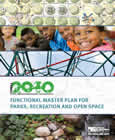
Title:
Formula 2040: Functional Master Plan for Parks, Recreation and Open Space
Author:
The Maryland-National Capital Park and Planning Commission
Prince George's County Planning Department
Publication Date:
01/01/2013
Source of Copies:
The Maryland-National Capital Park and Planning Commission
14741 Governor Oden Bowie Drive
Upper Marlboro, MD 20772
Number of Pages:
122
This Functional Master Plan for Parks, Recreation and Open Space, called Formula 2040 (Plan) repeals and replaces the previous functional master plan adopted in January 1982. The Plan is the culmination of work that commenced in 2008 with a Needs Assessment project called Parks & Recreation: 2010 and Beyond. The formula in Formula 2040 is Parks + Recreation = Experience. The formula is recognition that parks, recreation and leisure programming is a major component of the Department’s mission. Through the Plan, we establish a framework that will assure that we can meet future parks and recreation programmatic and facility needs.
Related Documents:
Town of Edmonston Economic Development Strategy
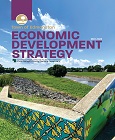
Title:
Town of Edmonston Economic Development Strategy
Author:
The Maryland-National Capital Park and Planning Commission
Publication Date:
05/01/2023
Source of Copies:
The Maryland-National Capital Park and Planning Commission
14741 Governor Oden Bowie Drive
Upper Marlboro, MD 20772
Number of Pages:
58
This document is an Economic Development Strategy for the Town of Edmonston, a small municipality in northern Prince George’s County, Maryland, incorporated in 1924 (Planning Area 68, Councilmanic District 5). The strategy combines demographic, economic, and real estate data in a SWOT Analysis; a community-crafted economic development vision statement, four supporting community economic development goals, and 12 action items in four priority areas for the town to implement.
Related Documents:
Forestville TNI Area Pedestrian Accessibility Study

Title:
Forestville TNI Area Pedestrian Accessibility Study
Author:
A. Morton Thomas and Associates, Inc. for The Maryland-National Capital Park and Planning Commission
Publication Date:
01/01/2020
Source of Copies:
The Maryland-National Capital Park and Planning Commission
14741 Governor Oden Bowie Drive
Upper Marlboro, MD 20772
Number of Pages:
76
The Forestville TNI Area Pedestrian Accessibility Study report provides an assessment of the pedestrian infrastructure within the Forestville TNI area and expands on the pedestrian improvement recommendations of the 2010 Approved Subregion 4 Master Plan and Sectional Map Amendment. The report reflects a collaborative effort between community stakeholders input and governmental entities that focuses on the implementation of policies and recommendations to improve pedestrian mobility/connectivity and safety throughout the study area.
Related Documents:
Town of Brentwood Primary Amendment to the Boundary of Mixed-Use Town Center Zone Development Plans & Design Guidelines
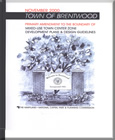
Title:
Town of Brentwood Primary Amendment to the Boundary of Mixed-Use Town Center Zone Development Plans & Design Guidelines
Author:
The Maryland-National Capital Park and Planning Commission
Prince George's County Planning Department
Publication Date:
11/01/2000
Source of Copies:
The Maryland-National Capital Park and Planning Commission
14741 Governor Oden Bowie Drive
Upper Marlboro, MD 20772
Number of Pages:
100
The Development Plan, design process and guidelines containted herein establish a framework for property owners, tenants, the local municipality, County officials and staff to review proposed new development or redevelopment within the proposed Mixed Use Town Center boundary. The Development Plan accompanies the Mixed-Use Town Center zone, which was recommended to replace the existing zones within the designated boundary as part of the master planning process. The Planning Area 68 Master Plan and Sectional Map Amendment were approved and adopted on May 1 7, 1994. The Mixed-Use Town Center Zone stipulates that regulations concerning the location, size and other provisions for all buildings and structures in the zone are as provided in an approved Town Center Development Plan. This document provides the following: a statement of intent, a brief introduction, description of the preplanning steps, description and illustrations of the short- and long-range development options, specific design principles and guidelines to guide development in the implementation of the development plan options, description of the local design review process, inventory of existing uses and street right-of-way widths, existing zoning and the M-U-TC Zone and use list.
Thriving Communities now and into the future
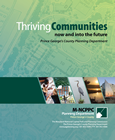
Title:
Thriving Communities now and into the future
Author:
The Maryland-National Capital Park and Planning Commission
Prince George's County Planning Department
Publication Date:
11/01/2014
Source of Copies:
The Maryland-National Capital Park and Planning Commission
14741 Governor Oden Bowie Drive
Upper Marlboro, MD 20772
Number of Pages:
8
Prince George’s County Planning Department 2014 Brochure
Related Documents:
Farming in Prince George's County: A Status Report based upon the results of the 1982 Census of Agriculture
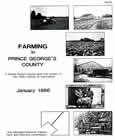
Title:
Farming in Prince George's County: A Status Report based upon the results of the 1982 Census of Agriculture
Author:
The Maryland-National Capital Park and Planning Commission
Prince George's County Planning Department
Publication Date:
01/01/1986
Source of Copies:
The Maryland-National Capital Park and Planning Commission
14741 Governor Oden Bowie Drive
Upper Marlboro, MD 20772
Number of Pages:
28
Release of the 1982 Census of Agriculture provides a wealth of statistical information on agricultural activity in Prince George’s County. This report examines the results of the 1982 Census and compares current findings with past reports to identify the character and changes occurring in local farming. This report is one of a series of information bulletins being prepared on the 1982 Economic Census. A total of four reports are planned covering the Census of Agriculture, Wholesale Trade, Services, and Manufacturing.
Related Documents:
Farm Properties
Title:
Farm Properties
Author:
The Maryland-National Capital Park and Planning Commission
Prince George's County Planning Department
Source of Copies:
The Maryland-National Capital Park and Planning Commission
14741 Governor Oden Bowie Drive
Upper Marlboro, MD 20772
This report is printed by special request. Price will vary based on original report and additional pages. Cover page images and report description are not available at this time. Publications are available for purchase at the M-NCPPC Planning Information Services, located on the Lower Level Floor (L) of the County Administration Building, Upper Marlboro, MD (now accepting payment Mastercard and Visa credit cards). If you have any question, please feel free to contact the Planning Information Counter at (301) 952-3195.
Document not available for download.
The Village of Brandywine Sidewalk and Streetscape Improvements Study: 30% Design and Engineering Report
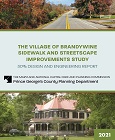
Title:
The Village of Brandywine Sidewalk and Streetscape Improvements Study: 30% Design and Engineering Report
Author:
The Maryland-National Capital Park and Planning Commission
Prince George's County Planning Department
Publication Date:
10/01/2021
Source of Copies:
The Maryland-National Capital Park and Planning Commission
14741 Governor Oden Bowie Drive
Upper Marlboro, MD 20772
Number of Pages:
108
This report describes the goals, considerations, and recommendations for the 30% preliminary design and engineering plans and construction cost estimate developed for the Brandywine Sidewalk & Streetscape Improvements Project. This project was funded through the Planning Assistance to Municipalities and Communities (PAMC) Program administered by the Prince George’s County Planning Department.

