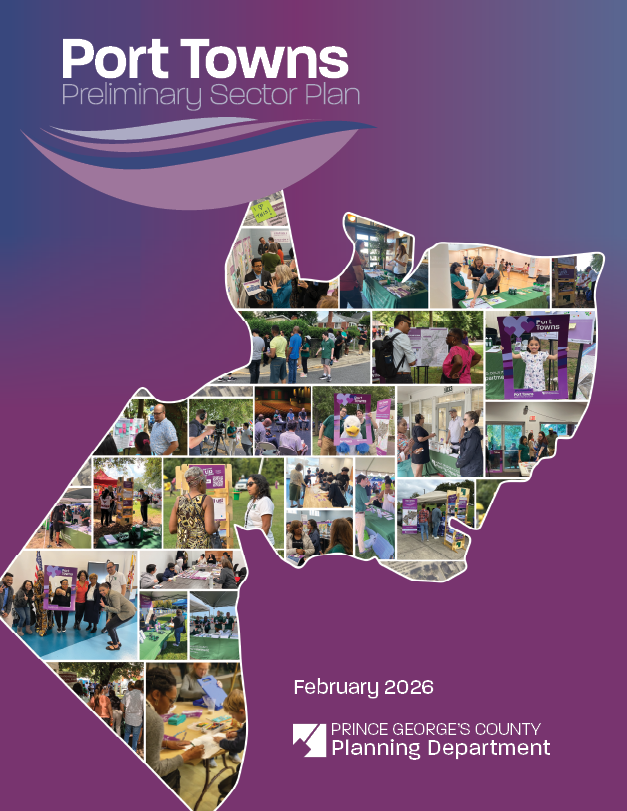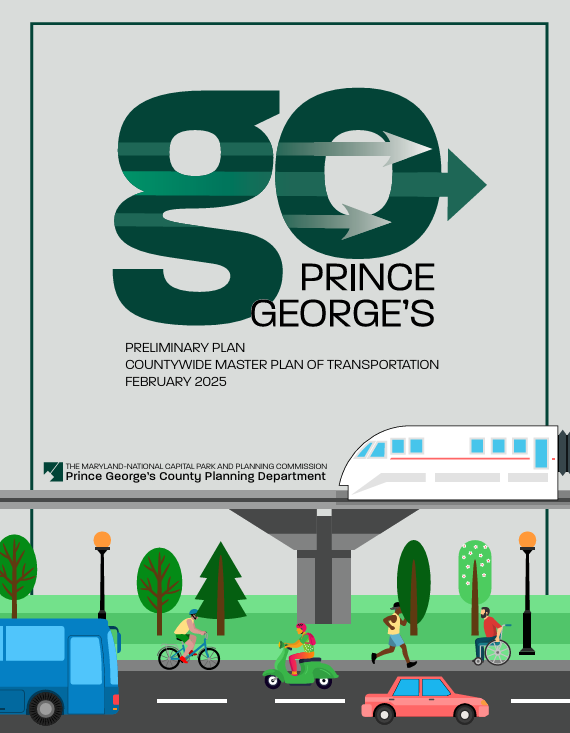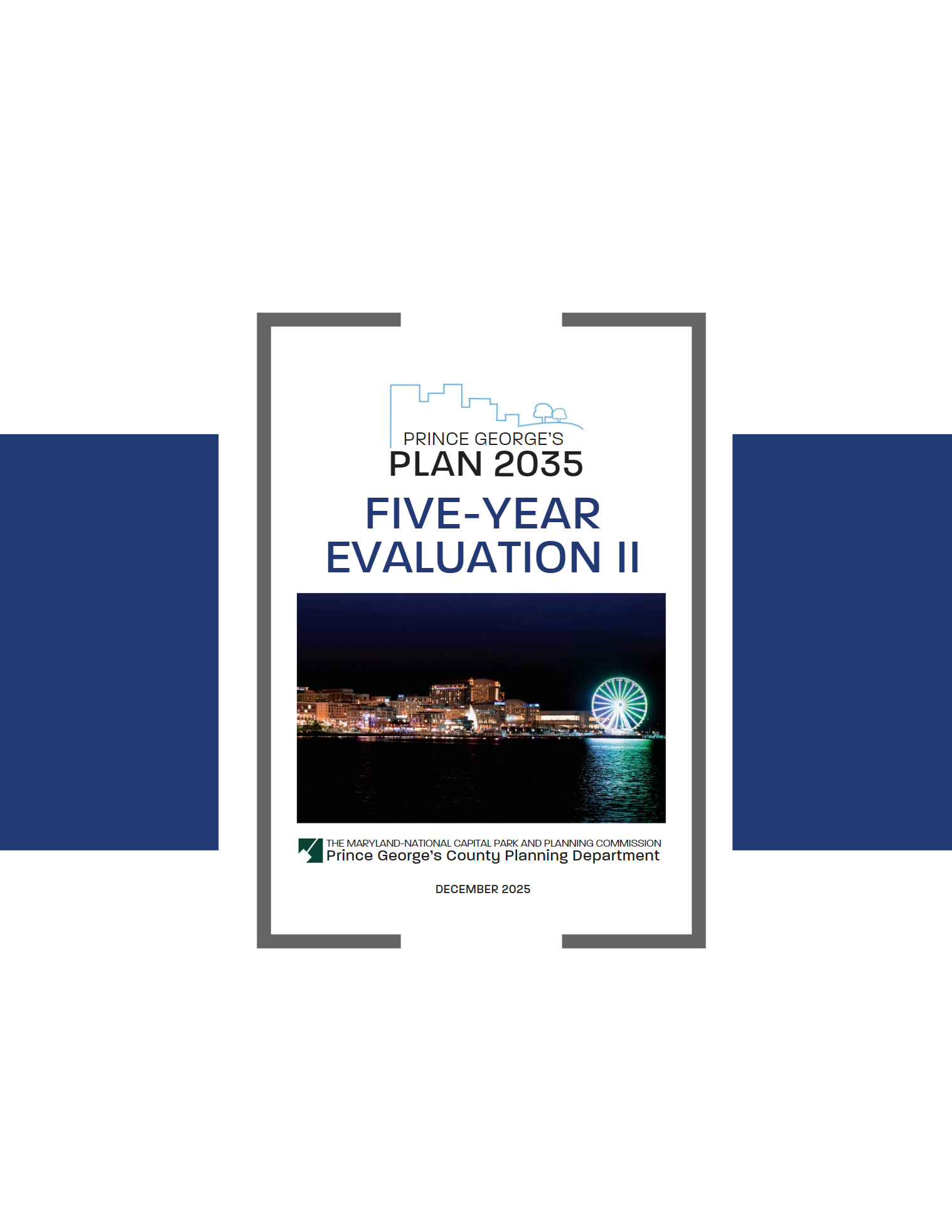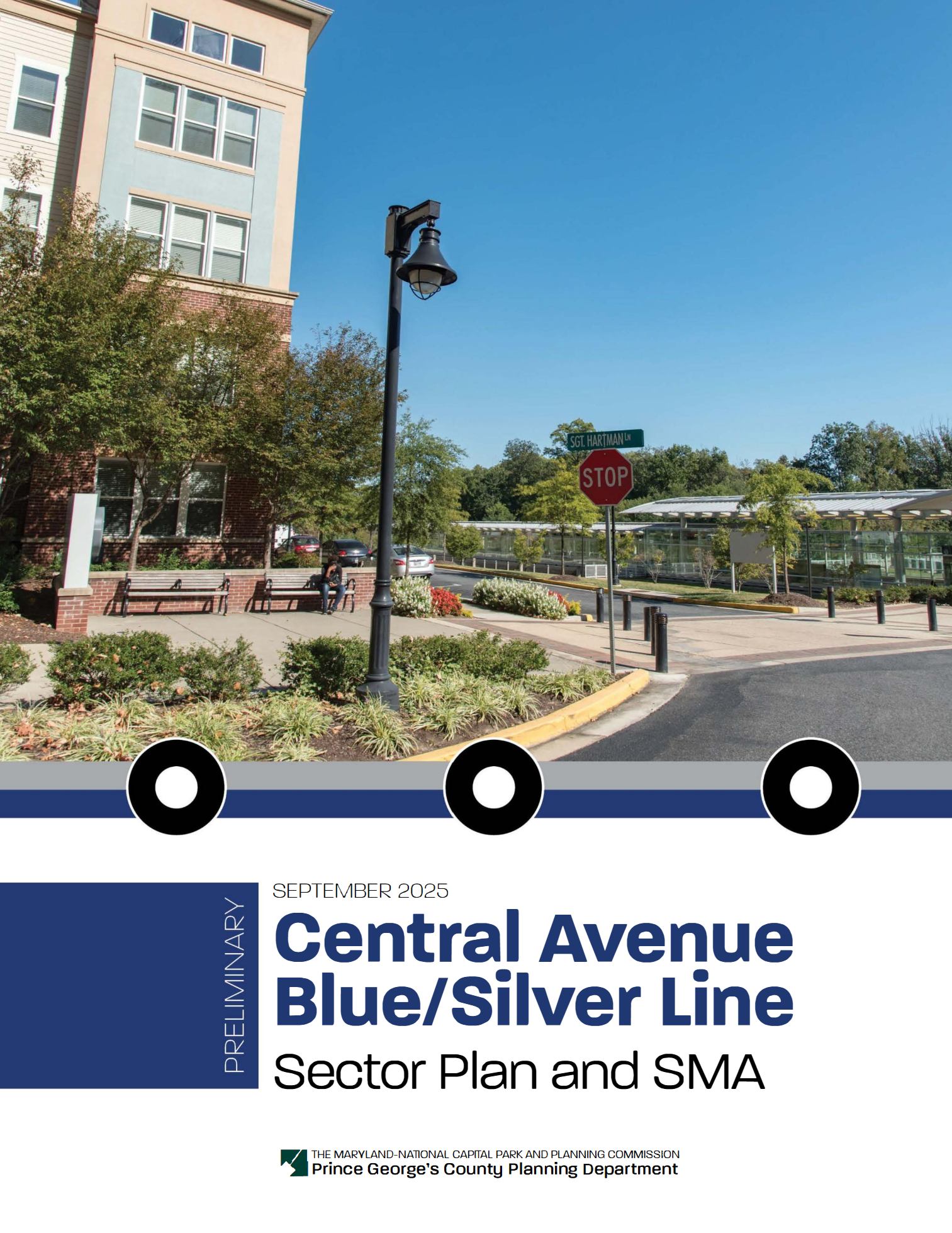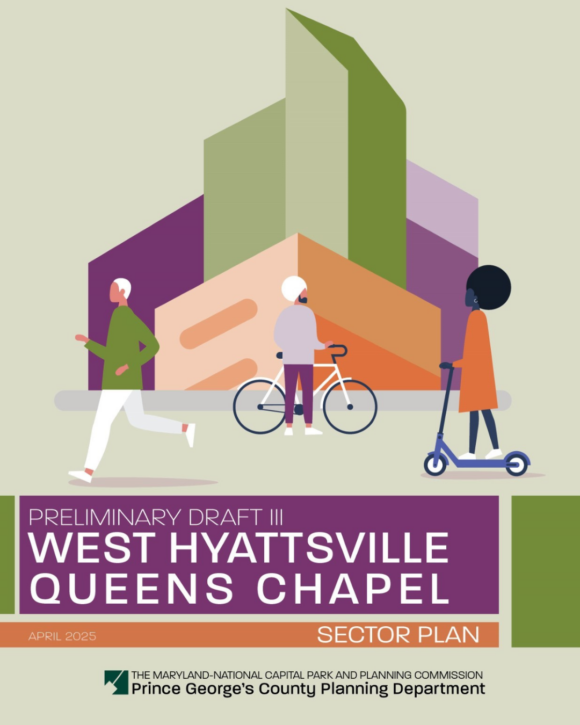Publications
Piscataway Village Community Vision Process

Title:
Piscataway Village Community Vision Process
Author:
The Maryland-National Capital Park and Planning Commission
Prince George's County Planning Department
Source of Copies:
The Maryland-National Capital Park and Planning Commission
1616 McCormick Drive
Largo, MD 20774
This document is the third part of a multiyear study of the rural village of Piscataway, located in south Prince George’s County on Floral Park Road between Livingston Road and Piscataway Road. The report, published in July 1991, documented the history of the village, defined its unique character, proposed design concepts and methods to protect its rural and historic qualities. The second report, dated February 1995, provided detailed architectural design guidelines to assist the residents of the community in preserving the character of the village. The third part of the study continued the previous efforts of community visioning workshops with local residents. Through a collaborative approach with participants, the workshops used drawings, photographs, images, and charts to develop a consensus about the common visual and physical qualities. This report documents the community visioning process undertaken from February to June 1995. This report is divided into seven sections, with each section documenting one of the community vi workshops. A process chart illustrating the chronology of the seven workshops is included in this doc The structure of the workshops was organized around the following broad categories: History and Inv Analysis, Alternatives, Implementation and Next Steps. Each section begins with the meeting minutes j workshop, followed by charts, sketches, maps and diagrams relating to the topics discussed by the we participants. Several workshops focused on identifying and analyzing the physical design features within the village. Topics included village integrity/character, infill development, open space, a “community” center, gateways, landscape setting, streetscape elements, and circulation patterns. Other workshop disc concentrated on methods for protection of historic resources, implementation strategies and funding (Products of the visioning workshops included design guidelines, landscape master plan recommendation), and an implementation strategy chart. The letter requesting this work effort from the Piscataway Historic Preservation Group is included document. The project was carried out under the Planning Department’s FY 1995 Community Preset and Design Workshops Work Program.
Related Documents:
Oral History Interviews for the African-American Heritage Survey 2008
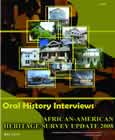
Title:
Oral History Interviews for the African-American Heritage Survey 2008
Author:
The Maryland-National Capital Park and Planning Commission
Source of Copies:
The Maryland-National Capital Park and Planning Commission
14741 Governor Oden Bowie Drive
Upper Marlboro, MD 20772
Number of Pages:
156
During the 1996 celebration of the county’s Tricentennial, the Maryland-National Capital Park and Planning Commission published the African-American Heritage Survey. The publication documented 107 historic properties and 14 historic communities of significance to Prince George’s County African-American history and heritage including residences, schools and lodge halls, churches and cemeteries, and urban and rural communities.The interviews are filled with rich detail about day-to-day life in Prince George’s County and will assist in the efforts of many groups to document and perpetuate the county’s African-American heritage for future generations.
Related Documents:
St. Barnabas-Beech Road Industrial Study and Action Plan
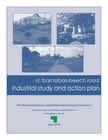
Title:
St. Barnabas-Beech Road Industrial Study and Action Plan
Author:
The Maryland-National Capital Park and Planning Commission
Publication Date:
06/01/2010
Source of Copies:
The Maryland-National Capital Park and Planning Commission
14741 Governor Oden Bowie Drive
Upper Marlboro, MD 20772
Number of Pages:
156
Located just inside the Capital Beltway and south of Branch Avenue (MD 5), the St. Barnabas-Beech Road study area encompasses a strip commercial corridor and a small industrial center flanked by mid-to-late twentieth century residential and commercial development. As with many of the county’s post-World War II commercial areas, new investment has moved away from St. Barnabas Road to farther-out suburbs, leaving behind obsolete commercial buildings, older infrastructure, and a corridor designed primarily for automobiles. The Beech Road industrial area has fared somewhat better since its development in the 1950s, but the proximity of residential development and the southern barrier of Henson Creek and the Capital Beltway has limited the expansion of industrial uses. Many of the industrial area properties also contain older structures, and its public infrastructure shows signs of deterioration. Additionally, development standards of previous decades have created an area with minimal landscaping and screening of operations areas.
Related Documents:
Senior Living Market Study Prince George's County

Title:
Senior Living Market Study Prince George's County
Author:
The Maryland-National Capital Park and Planning Commission
Prince George's County Planning Department
Publication Date:
09/01/2006
Source of Copies:
The Maryland-National Capital Park and Planning Commission
14741 Governor Oden Bowie Drive
Upper Marlboro, MD 20772
Number of Pages:
200
The Information Center of the Prince George’s County Planning Department of The Maryland-National Capital Park and Planning Commission engaged the ProMatura Group, LLCto conduct an analysis of the senior housing market in Prince George’s County.
Related Documents:
 Part 1- Overview
Part 1- Overview
 Part 2 - Trends in Age-Qualified Housing
Part 2 - Trends in Age-Qualified Housing
 Part 3. Age-Qualified Service-Enriched 05 09 06 BW2
Part 3. Age-Qualified Service-Enriched 05 09 06 BW2
 Part 4. Age-Qualified Active Adult
Part 4. Age-Qualified Active Adult
 Part 5. The Active Adult Market
Part 5. The Active Adult Market
 Part 6. Estimates of Demand
Part 6. Estimates of Demand
 Part 7a - Prospective Locations 05 09 07
Part 7a - Prospective Locations 05 09 07
 Part 7b Prospective Locations 05 09 07
Part 7b Prospective Locations 05 09 07
 Part 8. Conditions for Active Adult Development
Part 8. Conditions for Active Adult Development
Sears, Roebuck and Company Mail-Order House Survey
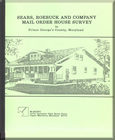
Title:
Sears, Roebuck and Company Mail-Order House Survey
Author:
The Maryland-National Capital Park and Planning Commission
Prince George's County Planning Department
Publication Date:
04/01/1988
Source of Copies:
The Maryland-National Capital Park and Planning Commission
1616 McCormick Drive
Largo, MD 20774
Number of Pages:
116
From October 1, 1986 through September 30, 1987, the Prince George’s County Historic Preservation staff conducted a field survey of Sears, Roebuck and Company mail-order houses in the County. The Sears, Roebuck mail-order house survey and a companion study of Victorian pattern book houses in Prince George’s County were comp orients of ongoing research projects of the Prince George’s County Historic Preservation Commission, implemented by the Planning Department of M-NCPPC with a matching grant from the Certified Local Government program of the Maryland Historical Trust. This survey of Sears mail-order houses was conducted with the advice and ongoing involvement of Raymond W. Bellamy, Jr., Cheverly Town Historian and Prince George’s County Historic Preservation Commissioner from September 1986 through January 1989. Mr. Bellamy became knowledgeable about Sears mail-order houses through his study of the 25 models constructed in the Town of Cheverly. His extensive research on those structures is incorporated into this report. I would like to acknowledge his help and thank him for his assistance on this project. Thanks also goes to the many Sears mail-order house owners who supplied information on their houses for this study, and to members of the Prince George’s County Historical Society who “found” and reported on Sears houses in the County for this study. The eighty-two Sears mail-order houses identified during this survey are not the total number of Sears houses standing in the County. More have been identified since this study’s completion. Identification and cataloging of Sears and other mail-order houses in the County will be an ongoing project of the Historic Preservation Commission. Some original drawings and text in this report are from Houses by Mail, by Katherine Cole Stevenson and H. Ward Jandl. These include pages 30, 34, 39, 42, 43, 45, 47, 49, 54, 56, 60, 64, 67, 70, 72, 74, 76, 77, 79, 83, 89, 91, 93, 95, 100, 102, 104, 105, 107, 109 and 111 of this study. These pages are reproduced with the permission of the Preservation Press of the National Trust for Historic Preservation. Prints of the above pages can be ordered from the Preservation Press at a cost of $10 for each print. Contact Chris O’Neil at (202) 673-4057.
Related Documents:
Sand and Gravel Mining in Prince George's County Past, Present, and Future
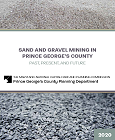
Title:
Sand and Gravel Mining in Prince George's County Past, Present, and Future
Author:
The Maryland-National Capital Park and Planning Commission
Prince George's County Planning Department
Publication Date:
07/01/2020
Source of Copies:
The Maryland-National Capital Park and Planning Commission
14741 Governor Oden Bowie Drive
Upper Marlboro, MD 20772
Number of Pages:
108
The Community Planning Division of The Maryland-National Capital Park and Planning Commission, Prince George’s County Planning Department, conducted this study in response to an inquiry by the Prince George’s County Council on the status of the sand and gravel extraction industry and opportunities for adaptive reuse of closed sand and gravel mines. This report reflects information collected in literature searches, a geographic information system (GIS) survey of sand and gravel extraction sites, site visits to operating and closed sand and gravel mines, and interviews of state, County, and mining industry officials. This study describes sand and gravel mining in Prince George’s County and its impacts, and makes recommendations for its future, including how closed sand and gravel mines may be reused.
Related Documents:
2023 Endorsed Bowie-Mitchellville and Vicinity Sectional Map Amendment
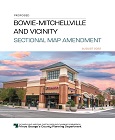
Title:
2023 Endorsed Bowie-Mitchellville and Vicinity Sectional Map Amendment
Author:
The Maryland-National Capital Park and Planning Commission
Source of Copies:
The Maryland-National Capital Park and Planning Commission
14741 Governor Oden Bowie Drive
Upper Marlboro, MD 20772
Number of Pages:
223
The 2023 Endorsed Bowie-Mitchellville and Vicinity Sectional Map Amendment (SMA) is the SMA for Planning Areas 71A (Bowie and Vicinity), 71B (City of Bowie), 74A (Mitchellville and Vicinity), and 74B (Collington and Vicinity). This SMA was initiated shortly after the approval of the 2022 Approved Bowie-Mitchellville and Vicinity Master Plan. This SMA helps implement the goals, policies, and strategies found in the Comprehensive Zoning chapter of the master plan in order to reach the community’s vision for Bowie-Mitchellville and Vicinity over the next 25 years. The approval of the SMA results in the revision to the Prince George’s County official zoning map for the affected properties in SMA area. The District Council initiated this SMA on July 12, 2022 through Council Resolution CR-089-2022. The procedure followed was in accordance with Sections 27?3503(b) of the Prince George’s County Zoning Ordinance.
Related Documents:
Rural Villages Study
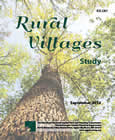
Title:
Rural Villages Study
Author:
The Maryland-National Capital Park and Planning Commission
Prince George's County Planning Department
Publication Date:
09/01/2012
Source of Copies:
The Maryland-National Capital Park and Planning Commission
1616 McCormick Drive
Largo, MD 20774
Number of Pages:
60
The intent of this rural villages study is to better understand the impact of existing regulations for site development and road improvements on rural character as well as the future of alternative development strategies, the insertion of small-scale commercial or service needs in these communities, and conservation of the rural landscape. Changes to existing zoning, and other regulations that shape development, are not included in this study. This study provides additional impetus and recommendations for preservation and conservation strategies. It is focused on three communities in southeastern Prince George’s County — Baden, Aquasco, and Croom — and provides the basis for recommendations for incentives and regulations for enhancing and preserving the villages’ rural character. The three villages are located in the county’s Rural Tier with the exception of the northeastern portion of Croom that is located in the county’s Developing Tier.
Related Documents:
2022 Proposed Bowie-Mitchellville and Vicinity Sectional Map Amendment

Title:
2022 Proposed Bowie-Mitchellville and Vicinity Sectional Map Amendment
Author:
The Maryland-National Capital Park and Planning Commission
Publication Date:
08/01/2022
Source of Copies:
The Maryland-National Capital Park and Planning Commission
14741 Governor Oden Bowie Drive
Upper Marlboro, MD 20772
Number of Pages:
223
The 2022 Proposed Bowie-Mitchellville and Vicinity Sectional Map Amendment (SMA) is the proposed SMA for Planning Areas 71A (Bowie and Vicinity), 71B (City of Bowie), 74A (Mitchellville and Vicinity), and 74B (Collington and Vicinity). This SMA was initiated shortly after the approval of the 2022 Approved Bowie-Mitchellville and Vicinity Master Plan. This SMA helps implement the goals, policies, and strategies found in the Comprehensive Zoning chapter of the master plan in order to reach the community’s vision for Bowie-Mitchellville and Vicinity over the next 25 years. The approval of the SMA results in the revision to the Prince George’s County official zoning map for the affected properties in SMA area. The District Council initiated this SMA on July 12, 2022 through Council Resolution CR-089-2022. The procedure followed was in accordance with Sections 27?3503(b) of the Prince George’s County Zoning Ordinance.
Related Documents:
Rural Historic Landscapes and Scenic Roads Study (Subregion VI)
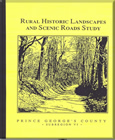
Title:
Rural Historic Landscapes and Scenic Roads Study (Subregion VI)
Author:
The Maryland-National Capital Park and Planning Commission
Prince George's County Planning Department
Publication Date:
12/01/1988
Source of Copies:
The Maryland-National Capital Park and Planning Commission
14741 Governor Oden Bowie Drive
Upper Marlboro, MD 20772
Number of Pages:
42
Prince George’s County Planning Department engaged Land and Community Associates (LCA) to undertake a model historic landscape and scenic road study. The purpose of this study is to analyze one rural historic landscape and one scenic road segment, identifying significant characteristics and the threats to them through a model that can be used for further evaluation and protection of historic rural resources throughout the County. This project was not intended to be a comprehensive study of all potential rural historic landscapes and scenic roads, but rather a model of how to undertake such analysis and a prototype to help better understand land use and scenic road issues.

