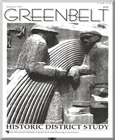Greenbelt Historic District Study

Title:
Greenbelt Historic District Study
Author:
The Maryland-National Capital Park and Planning Commission
Prince George's County Planning Department
Publication Date:
04/01/1994
Source of Copies:
The Maryland-National Capital Park and Planning Commission
14741 Governor Oden Bowie Drive
Upper Marlboro, MD 20772
Number of Pages:
70
This report summarizes the findings of a citizens’ study committee brought together to explore various methods of recognizing the significance of the planned community known as “Old Greenbelt.” The primary work of the study committee was an examination of the pros and cons of local historic district designation as a means of protecting community character. The study area included those portions of the present-day City of Greenbelt currently listed as an Historic District in the National Register of Historic Places. The study committee included representatives of Greenbelt Homes, Inc., private single-family property owners, members of the City of Greenbelt Advisory Planning Board, and representatives of owners of private, multifamily dwellings. Old Greenbelt is that portion of the present-day City of Greenbelt, designed and constructed as a self-sufficient “new town” between 1935 and 1941; one of three such communities built under the Green Towns Program of the Federal government’s Resettlement Administration. Greenbelt is distinguished as the most complete and, more than 50 years later, as the most intact of the Green Towns. As the first American location where the pioneering tenets of the English community planner, Sir Ebenezer Howard, were fully realized, Greenbelt has been the subject of considerable study and served as a model of community planning since before its completion. This report is divided into five primary sections: the Significance of Greenbelt, Existing Regulatory Framework, Goals and Recommendations, Historic District Implementation, and Recommended Course of Action. The report includes a background history of the design and development of the community and a description of its physical character. It includes summaries of planning and land use policies, regulations and designations currently in place. It also includes potential boundaries for a locally designated historic district and a set of design review guidelines for administering such a district. The report also outlines a recommended course of action for the pursuit of a local historic district. The report is supplemented with photographs, charts and maps.

