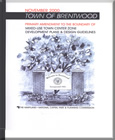Town of Brentwood Primary Amendment to the Boundary of Mixed-Use Town Center Zone Development Plans & Design Guidelines

Title:
Town of Brentwood Primary Amendment to the Boundary of Mixed-Use Town Center Zone Development Plans & Design Guidelines
Author:
The Maryland-National Capital Park and Planning Commission
Prince George's County Planning Department
Publication Date:
11/01/2000
Source of Copies:
The Maryland-National Capital Park and Planning Commission
14741 Governor Oden Bowie Drive
Upper Marlboro, MD 20772
Number of Pages:
100
The Development Plan, design process and guidelines containted herein establish a framework for property owners, tenants, the local municipality, County officials and staff to review proposed new development or redevelopment within the proposed Mixed Use Town Center boundary. The Development Plan accompanies the Mixed-Use Town Center zone, which was recommended to replace the existing zones within the designated boundary as part of the master planning process. The Planning Area 68 Master Plan and Sectional Map Amendment were approved and adopted on May 1 7, 1994. The Mixed-Use Town Center Zone stipulates that regulations concerning the location, size and other provisions for all buildings and structures in the zone are as provided in an approved Town Center Development Plan. This document provides the following: a statement of intent, a brief introduction, description of the preplanning steps, description and illustrations of the short- and long-range development options, specific design principles and guidelines to guide development in the implementation of the development plan options, description of the local design review process, inventory of existing uses and street right-of-way widths, existing zoning and the M-U-TC Zone and use list.

 Town of Brentwood Primary Amendment to the Boundary of Mixed-Use Town Center Zone Development Plans and Design Guidelines November 2000
Town of Brentwood Primary Amendment to the Boundary of Mixed-Use Town Center Zone Development Plans and Design Guidelines November 2000