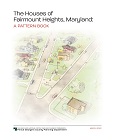The Houses of Fairmount Heights, Maryland: A Pattern Book

Title:
The Houses of Fairmount Heights, Maryland: A Pattern Book
Author:
The Maryland-National Capital Park and Planning Commission
Prince George's County Planning Department
Publication Date:
03/01/2022
Source of Copies:
The Maryland-National Capital Park and Planning Commission
14741 Governor Oden Bowie Drive
Upper Marlboro, MD 20772
Number of Pages:
142
This pattern book is part of an FY 2019 and FY 2020 M-NCPPC Planning Assistance to Municipalities and Communities (PAMC) Program project requested by the Town of Fairmount Heights to update the 1993 Fairmount Heights, Maryland Residential Façade and Improvement Guidelines. It identifies over 500 single-family dwellings, classifies and maps them by style and dates of construction, explains the origins and characteristics of each style, provides photographs, and in certain instances provides new research on the early builders and homeowners. It identifies vacant properties in the town and provides five new dwelling designs that are compatible with the existing dwellings and streetscape. It is a companion to the 1993 Fairmount Heights, Maryland Residential Façade and Improvement Guidelines publication which is being reprinted.

 2022_Fairmount Heights Pattern Book v2
2022_Fairmount Heights Pattern Book v2