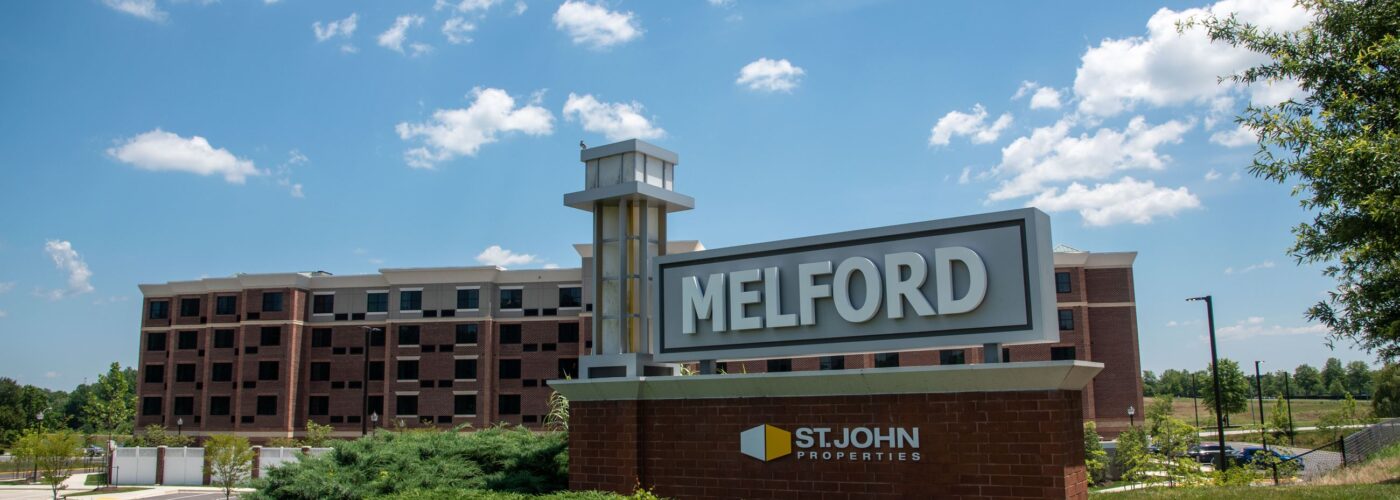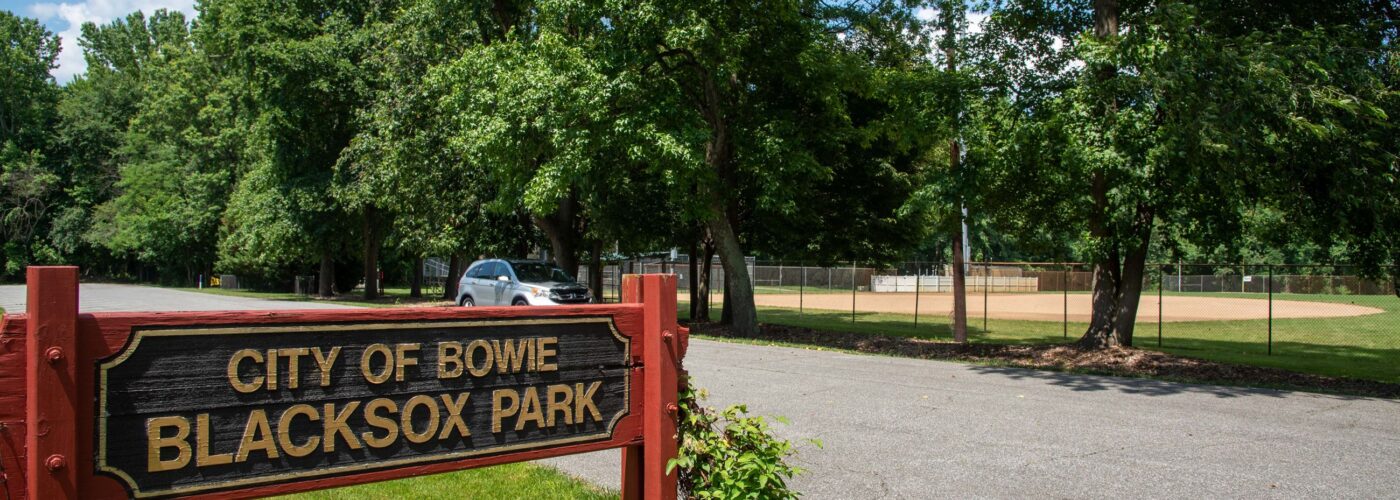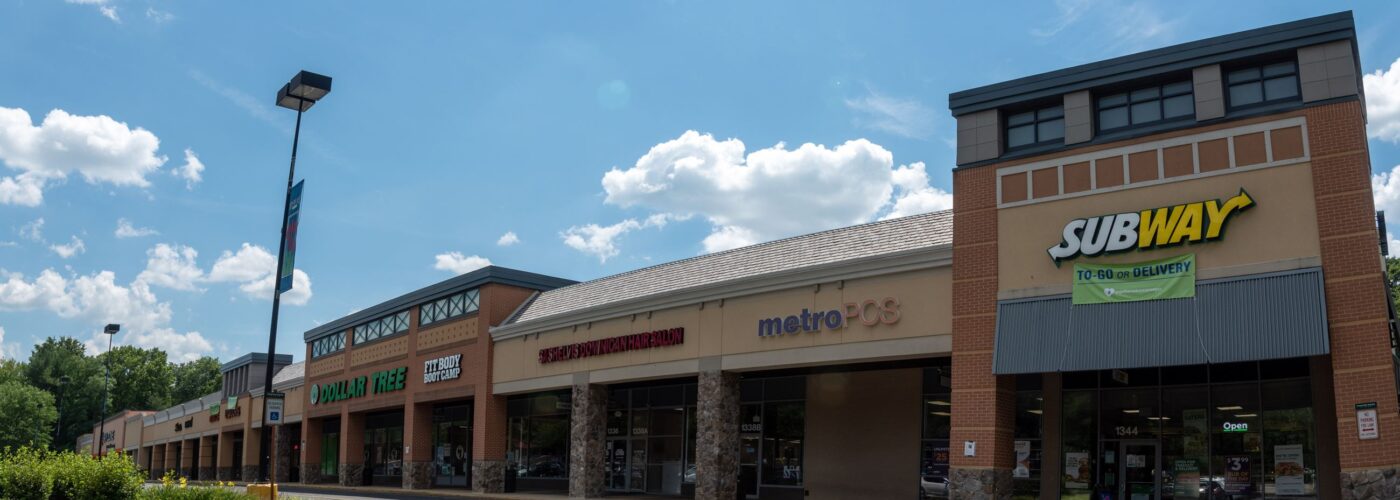Bowie-Mitchellville and Vicinity Master Plan & SMA
Bowie-Mitchellville and Vicinity Master Plan & SMA

Project Contact Information
Thomas Lester
TEL: 301-952-3756
EMAIL: thomas.lester@ppd.mncppc.org
Kierre McCune
TEL: 301-952-3211
EMAIL: kierre.mccune@ppd.mncppc.org
Sectional Map Amendment (SMA) Published
The District Council approved the 2024 Bowie-Mitchellville and Vicinity Sectional Map Amendment on June 4, 2024, via CR-052-2024. The final Sectional Map Amendment (SMA) is now available online.
Master Plan Published
The District Council approved the master plan on March 8, 2022. The approved plan has been published and is available online for download or viewing.
Project Description
Sectional Map Amendment
The Bowie-Mitchellville and Vicinity Sectional Map Amendment (SMA) is the second phase of the 2022 Approved Bowie-Mitchellville and Vicinity Master Plan that has applied the recommended zones specified in the Comprehensive Zoning Chapter of the master plan to properties in the plan area. This SMA covers the northeastern portion of Prince George’s County, approximately 59 square miles, including planning areas 71A (Bowie and Vicinity), 71B (City of Bowie), 74A (Mitchellville and Vicinity), and 74B (Collington and Vicinity) in their entirety. The SMA was approved on June 4, 2024, and applies the new zoning regulations to select properties in the plan area based on the recommendations of the approved master plan.
Master Plan
The 2022 Approved Bowie-Mitchellville and Vicinity Master Plan is a guiding document formulated through public engagement to address future development in the City of Bowie and surrounding communities. This plan replaces the 2010 Approved Bowie State MARC Station Sector Plan and Sectional Map Amendment, and the 2006 Approved Master Plan and Sectional Map Amendment for Bowie and Vicinity, and is based on Plan Prince George’s 2035. The document carefully examines existing conditions and issues, and revisits the vision for the area. The plan also considers new strategies for future development and any associated land use and transportation issues.
Location Tours
Contact Us
Thomas Lester
Planner IV, Master Plans and Studies Section
PHONE: 301-952-3756
EMAIL: thomas.lester@ppd.mncppc.org
Kierre McCune
Planning Supervisor, Master Plans and Studies Section
PHONE: 301-952-3211
EMAIL: kierre.mccune@ppd.mncppc.org







