Publications
Emerging Trends: The Many Faces of Prince George's County
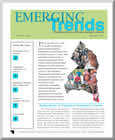
Title:
Emerging Trends: The Many Faces of Prince George's County
Author:
The Maryland-National Capital Park and Planning Commission
Prince George's County Planning Department
Publication Date:
09/01/2004
Source of Copies:
The Maryland-National Capital Park and Planning Commission
14741 Governor Oden Bowie Drive
Upper Marlboro, MD 20772
Number of Pages:
8
This is the first of a series of studies evaluating impacts and identifying implications of emerging trends in Prince George’s County. This particular study provides a portrayal of changes in the county’s general demographic makeup over time based on information from the decennial censuses. The Planning Department undertakes such studies to provide elected and appointed officials, and the business and residential communities, with useful demographic and socioeconomic information on forces that impact the general makeup and character of the county.
Related Documents:
Edmonston Historical Survey
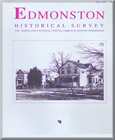
Title:
Edmonston Historical Survey
Author:
The Maryland-National Capital Park and Planning Commission
Prince George's County Planning Department
Publication Date:
07/01/1993
Source of Copies:
The Maryland-National Capital Park and Planning Commission
14741 Governor Oden Bowie Drive
Upper Marlboro, MD 20772
Number of Pages:
68
This report summarizes the findings of an historical/architectural survey of Edmonston, requested by the Mayor and Council of the Town. The goals of the project were to document the earliest of the historic buildings still standing in the Town, and to prepare a written history of the community’s development. The Town of Edmonston is located outside of the northeast boundary of the District of Columbia; it lies on the southeast side of the Baltimore and Ohio Railroad, bounded by Hyattsville on the west, Riverdale on the north and east, and Bladensburg on the south. Development of the community began around 1900 on land platted by J. Harris Rogers of Hyattsville, and shortly afterwards on adjoining land called “Palestine Farm” by Dr. Charles A. Wells. The first residents were families attracted to the area by the easily accessible transportation to and from work in Washington, D.C., offered by the Baltimore and Ohio Railroad and the City and Suburban streetcar line. The community was incorporated in 1924 as the Town of Edmonston. The report is divided into five major sections: Pre-Subdivision History, The Rogers and Wells Subdivisions, Growth and Development of East Hyattsville, Continued Development and After Incorporation. The report includes background history on the earliest development of the community, and the first subdivisions by Rogers and Wells; it also describes the settling of the first families in the newly platted subdivisions. It describes and compares the first dwellings erected in the community, and analyzes by building type a representative group of dwellings which survive from the first building period It then describes the community’s development as it approached incorporation in 1924. The report is supplemented by photographs, plats and maps.
Related Documents:
Economic Development Strategic Action Plan For Prince George's County
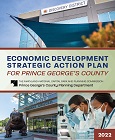
Title:
Economic Development Strategic Action Plan For Prince George's County
Author:
The Maryland-National Capital Park and Planning Commission
Prince George's County Planning Department
Publication Date:
03/01/2022
Source of Copies:
The Maryland-National Capital Park and Planning Commission
14741 Governor Oden Bowie Drive
Upper Marlboro, MD 20772
Number of Pages:
128
This report presents the results of a year-long effort to update the 2013 Economic Drivers and Catalysts: A Targeted Economic Development Strategy for Prince George’s County. This updated strategy seeks to build on the County’s success in promoting economic and employment development and provides recommendations on how to create high-quality jobs in Prince George’s County, diversify and grow the County’s tax base, and help support improved quality of life for County residents.
Related Documents:
Downtown Largo Placemaking, Branding, and Wayfinding Strategy
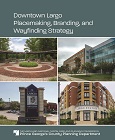
Title:
Downtown Largo Placemaking, Branding, and Wayfinding Strategy
Author:
The Maryland-National Capital Park and Planning Commission
Prince George's County Planning Department
Publication Date:
05/01/2023
Source of Copies:
The Maryland-National Capital Park and Planning Commission
Prince George's County Planning Department
1616 McCormick Drive
Largo, MD 20774
Number of Pages:
103
The strategy makes recommendations for locations in Downtown Largo to be activated through various means of placemaking. Further, through community engagement, the strategy proposes a ‘brand’ for Largo and explores wayfinding options to improve walkability and increase a sense of place in Downtown Largo.
Related Documents:
East Hyattsville Architectural Survey
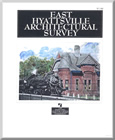
Title:
East Hyattsville Architectural Survey
Author:
The Maryland-National Capital Park and Planning Commission
Prince George's County Planning Department
Publication Date:
01/01/1998
Source of Copies:
The Maryland-National Capital Park and Planning Commission
14741 Governor Oden Bowie Drive
Upper Marlboro, MD 20772
Number of Pages:
72
This survey report was completed at the request of the City of Hyattsville and the Hyattsville Preservation Association under the Planning Assistance to Municipalities and Communities program. The purpose of the survey was to collect general data about the architectural and historical character of the areas known as East Hyattsville, North Hyattsville and Evansville surrounding the Hyattsville National Register Historic District. The survey also resulted in preliminary findings about the potential for expansion of the National Register historic district. The report contains general historic background, a general architectural description, recommendations on potential historic district expansion, and potential actions to follow. The report’s appendices include sample architectural survey forms, a detailed building inventory, a glossary of building forms and styles, and the Historic Preservation Commission’s Evaluation Criteria, Policies and Guidelines. The report is illustrated with maps and photographs.
Related Documents:
Development Activity Monitoring System

Title:
Development Activity Monitoring System
Author:
The Maryland-National Capital Park and Planning Commission
Prince George's County Planning Department
Source of Copies:
The Maryland-National Capital Park and Planning Commission
14741 Governor Oden Bowie Drive
Upper Marlboro, MD 20772
This report is printed by special request. Price will vary based on original report and additional pages. Cover page images and report description are not available at this time. Publications are available for purchase at the M-NCPPC Planning Information Services, located on the Lower Level Floor (L) of the County Administration Building, Upper Marlboro, MD (now accepting payment Mastercard and Visa credit cards). If you have any question, please feel free to contact the Planning Information Counter at (301) 952-3195.
Document not available for download.
Developing a Neighborhood Planning Academy for Prince George's County
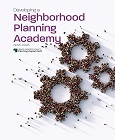
Title:
Developing a Neighborhood Planning Academy for Prince George's County
Author:
The Maryland-National Capital Park and Planning Commission
Prince George's County Planning Department
Publication Date:
04/01/2023
Source of Copies:
The Maryland-National Capital Park and Planning Commission
14741 Governor Oden Bowie Drive
Upper Marlboro, MD 20772
Number of Pages:
52
In December 2020, the Prince George’s County Planning Department developed an exploratory team to research and design a Neighborhood Planning Academy for Prince George’s County. Neighborhood Planning Academies are increasingly becoming a pillar of equitable community engagement practice and support civic education. From February to April 2021, the exploratory team conducted in-depth research pertaining to existing stakeholder knowledge about Urban Planning and local government and performed a comprehensive review of the Department’s civic educational activities. This document is a summary of the team’s key findings. This study also provides a recommendation for the program design of a Neighborhood Planning Academy for Prince George’s County.
Related Documents:
Developed/Undeveloped Properties by ED & Plat

Title:
Developed/Undeveloped Properties by ED & Plat
Author:
The Maryland-National Capital Park and Planning Commission
Prince George's County Planning Department
Source of Copies:
The Maryland-National Capital Park and Planning Commission
14741 Governor Oden Bowie Drive
Upper Marlboro, MD 20772
This report is printed by special request. Price will vary based on original report and additional pages. Cover page images and report description are not available at this time. Publications are available for purchase at the M-NCPPC Planning Information Services, located on the Lower Level Floor (L) of the County Administration Building, Upper Marlboro, MD (now accepting payment Mastercard and Visa credit cards). If you have any question, please feel free to contact the Planning Information Counter at (301) 952-3195.
Document not available for download.
Demographic Profile by County Council District
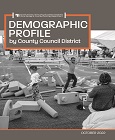
Title:
Demographic Profile by County Council District
Author:
The Maryland-National Capital Park and Planning Commission
Publication Date:
10/01/2022
Source of Copies:
The Maryland-National Capital Park and Planning Commission
14741 Governor Oden Bowie Drive
Upper Marlboro, MD 20772
Number of Pages:
36
This report summarizes general and socioeconomic characteristics of population and housing for all nine 2022 County Council Districts in Prince George’s County.
Related Documents:
Conserving Significant Cultural Landscapes: Protecting the Piscataway and Accokeek Historic Communities and the Mount Vernon Viewshed
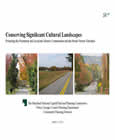
Title:
Conserving Significant Cultural Landscapes: Protecting the Piscataway and Accokeek Historic Communities and the Mount Vernon Viewshed
Author:
The Maryland-National Capital Park and Planning Commission
Prince George's County Planning Department
Publication Date:
03/01/2013
Source of Copies:
The Maryland-National Capital Park and Planning Commission
14741 Governor Oden Bowie Drive
Upper Marlboro, MD 20772
Number of Pages:
51
This study provides recommendations for conserving the cultural landscape of the rural communities of Piscataway and Accokeek, which are a portion of a significant viewshed across the Potomac River from the porch of Mount Vernon. Mount Vernon, located in Fairfax County, Virginia, is the historic home and Potomac riverfront plantation of George Washington, the nation’s first president. It is one of the most important historic sites in the nation, receiving more than a million visitors each year, and the view across the Potomac River into southern Maryland is a key element of any visit to the site. The sweeping panorama or viewshed, also called the Mount Vernon Viewshed Area of Primary Concern, covers portions of Prince Georges and Charles Counties, making them important components of the environmental setting of a national historic landmark and a candidate for World Heritage site designation. As seen from Mount Vernon, the Piscataway-Accokeek area has remained largely unchanged since the 18th century while locally under an extensive tree canopy. The area has moved into the 21st century as a rural enclave in Prince Georges County, but development now threatens its cultural and historic integrity. The recommendations of this study focus on facilitating appropriate land development in two rural and historic communities in order to maintain and conserve the tree canopy coverage within the Mount Vernon Viewshed Area of Primary Concern, which would retain the local character and livability of these communities while preserving the historic, cultural landscape view.

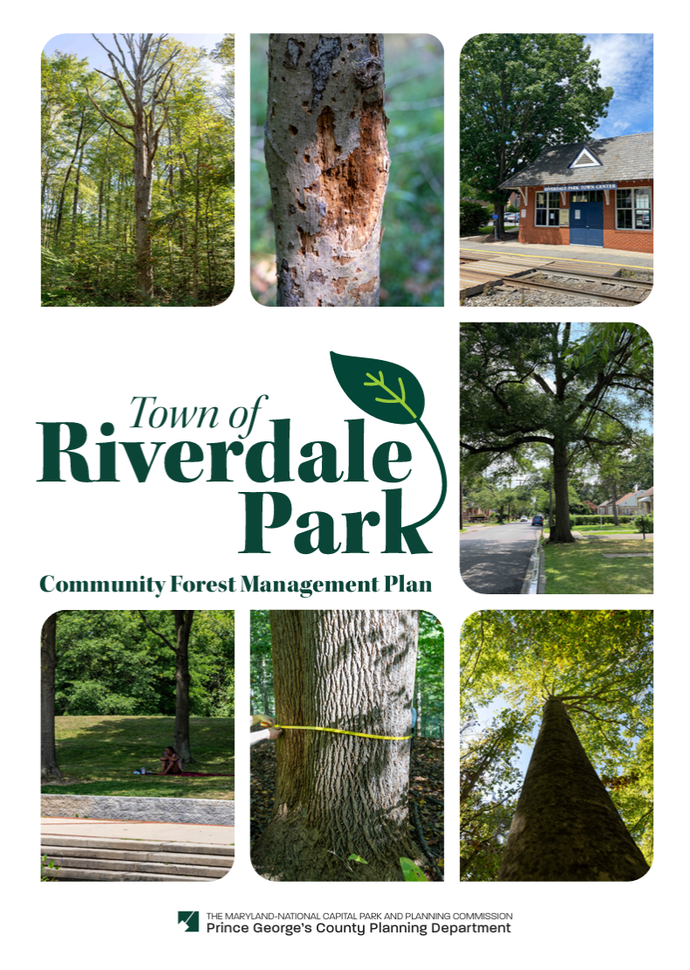
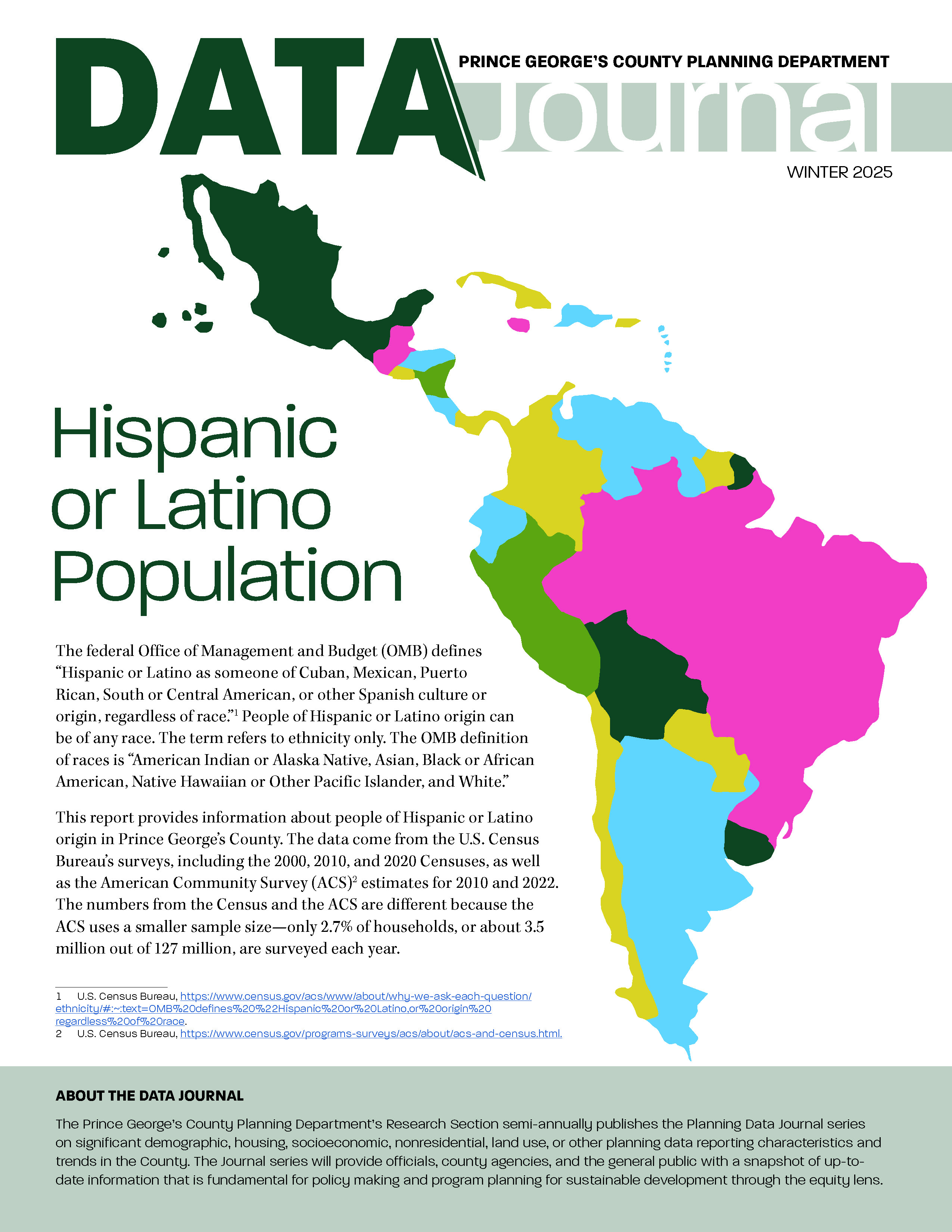
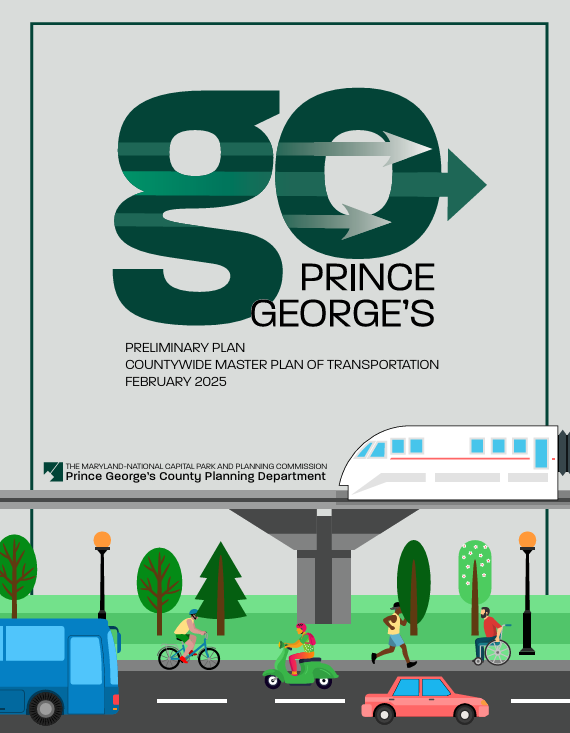

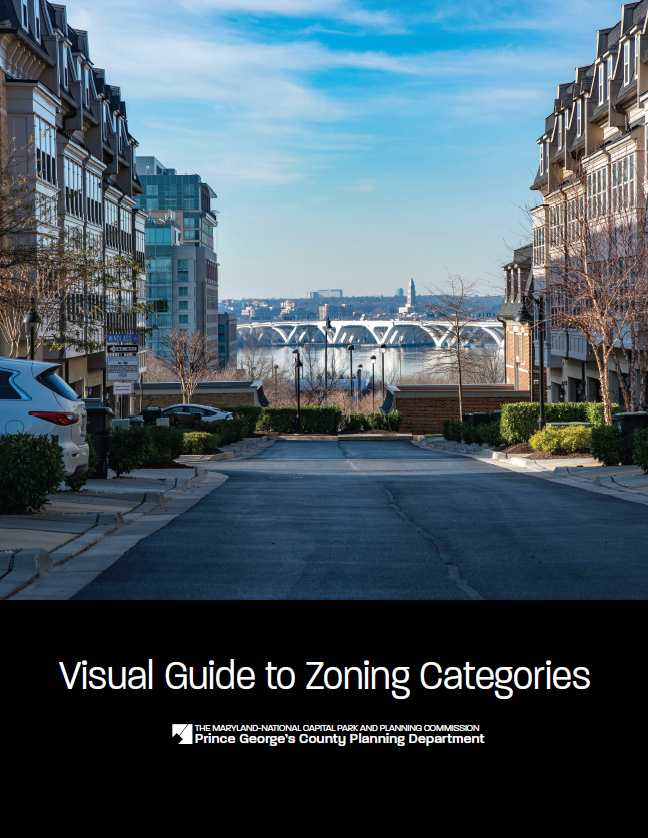
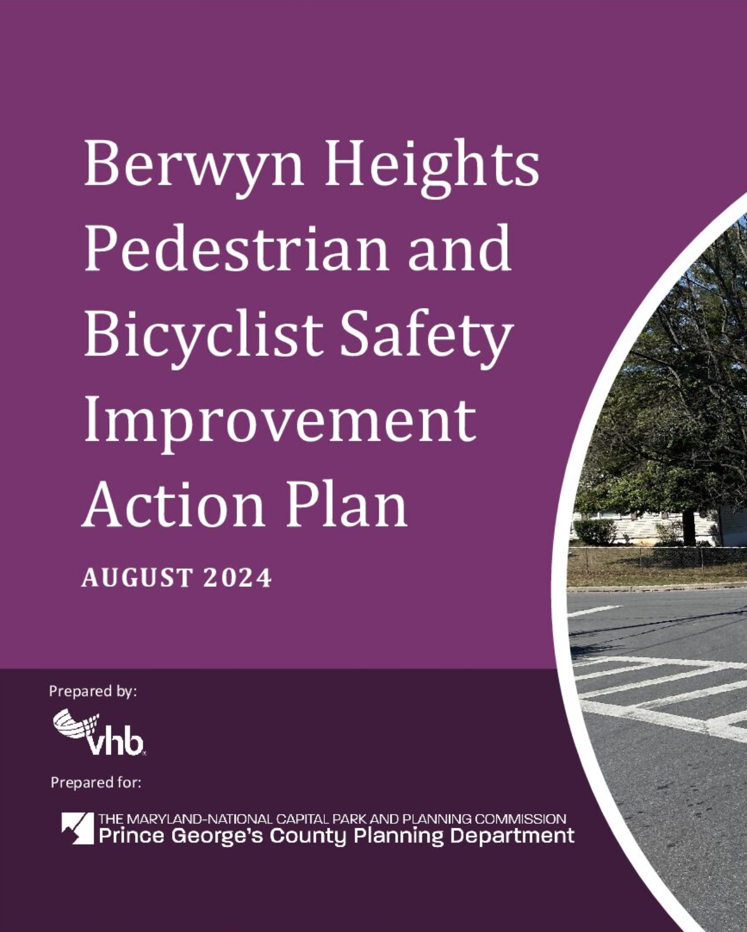
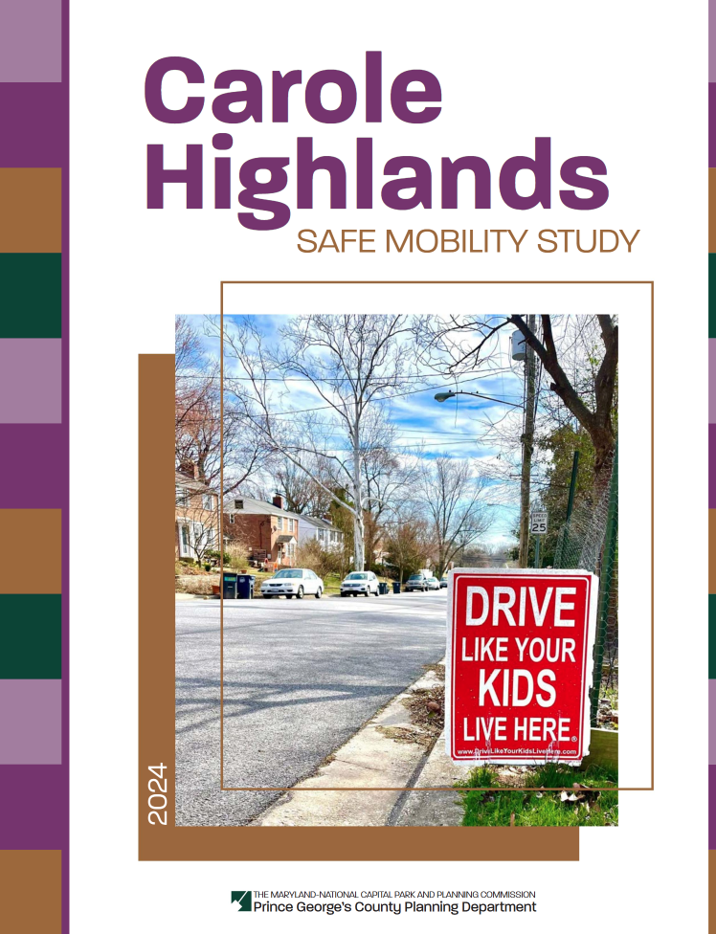
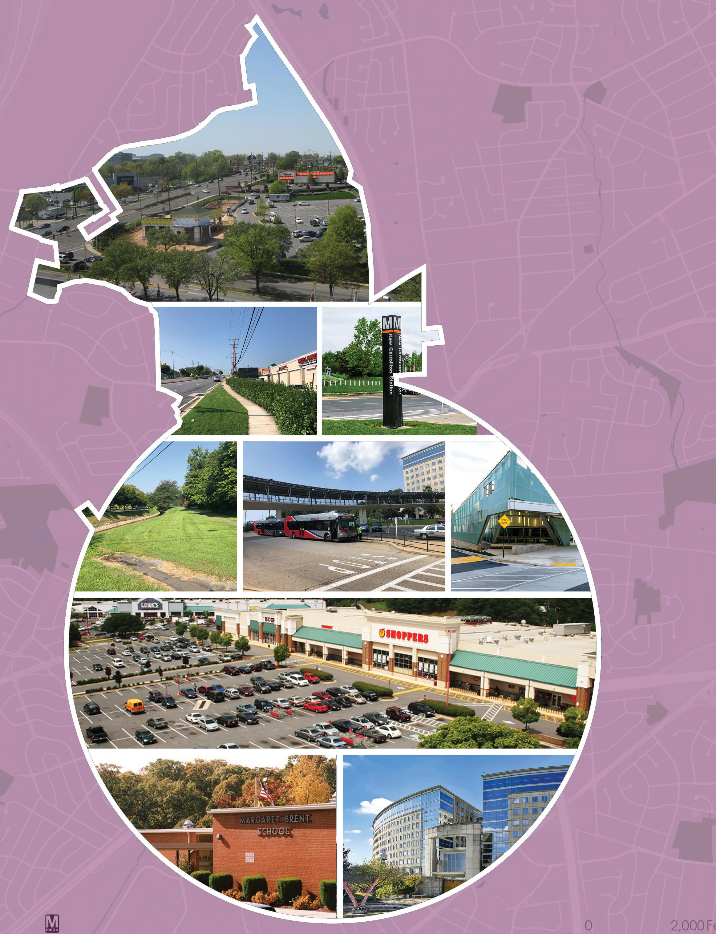

 Emerging Trends
Emerging Trends