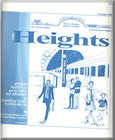2000 The Heights and Vicinity Approved Master Plan and Sectional Map Amendment

Title:
2000 The Heights and Vicinity Approved Master Plan and Sectional Map Amendment
Author:
The Maryland-National Capital Park and Planning Commission
Prince George's County Planning Department
Publication Date:
11/01/2000
Source of Copies:
The Maryland-National Capital Park and Planning Commission
14741 Governor Oden Bowie Drive
Upper Marlboro, MD 20772
Number of Pages:
248
This document contains maps and supporting text of the Approved Master Plan and Sectional Map Amendment (SMA) for the Heights and Vicinity. The plan supersedes the 1981 Adopted and Approved Master Plan for Subregion VII (for Planning Area 76A only). The zoning changes contained herein supersede the 1984 Sectional Map Amendment for Subregion VII (for Planning Area 76A only). The plan is also an amendment to the General Plan for the Maryland-Washington Regional District within Prince George’s County, Maryland, approved by the County Council in 1982, and other plans identified in the section entitled “Planning Context” Developed by the Commission with the assistance of the Heights and Vicinity Planning Advisory Group, this plan analyzes population, employment, land use and zoning characteristics. The plan sets forth goals, concepts, recommendations and guidelines for 11 major planning elements. This document also makes recommendations to implement the master plan during the ongoing planning and regulatory process. The SMA section includes zoning changes which are designed to implement the plan’s land use recommendations.

 The Heights and Vicinity Planning Area 76A Master Plan November 2000
The Heights and Vicinity Planning Area 76A Master Plan November 2000