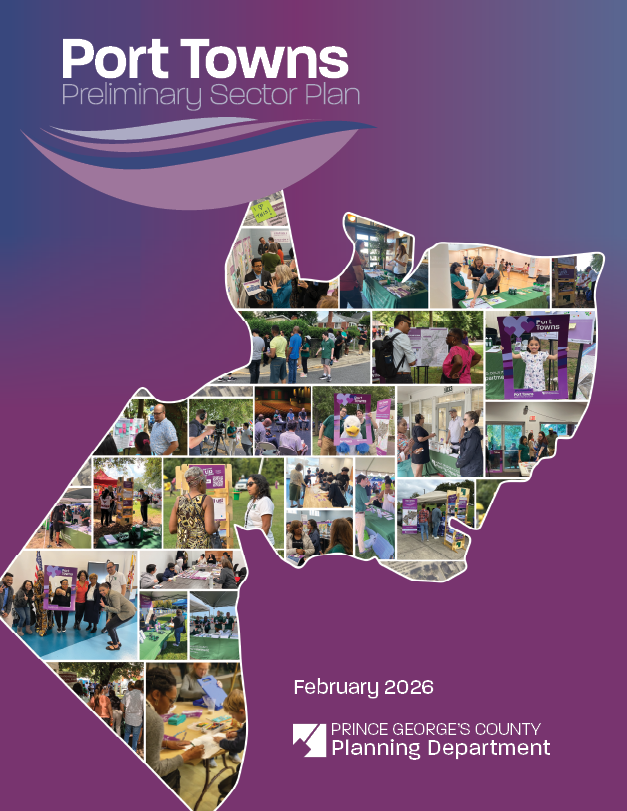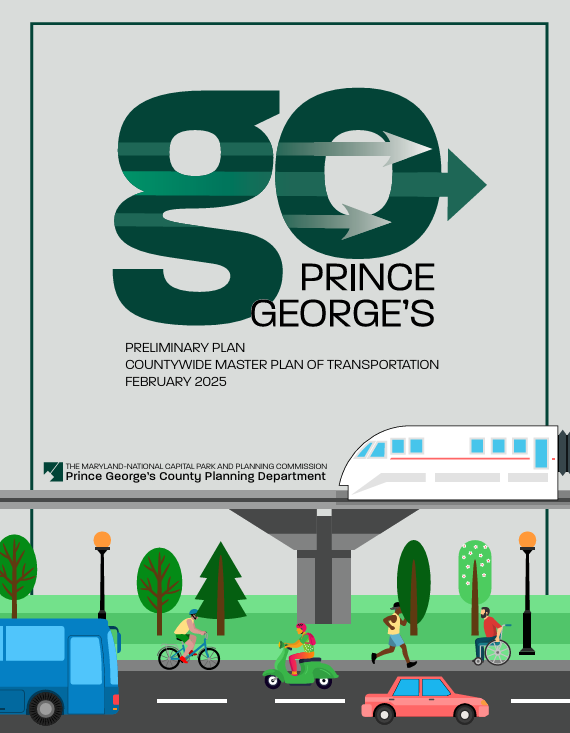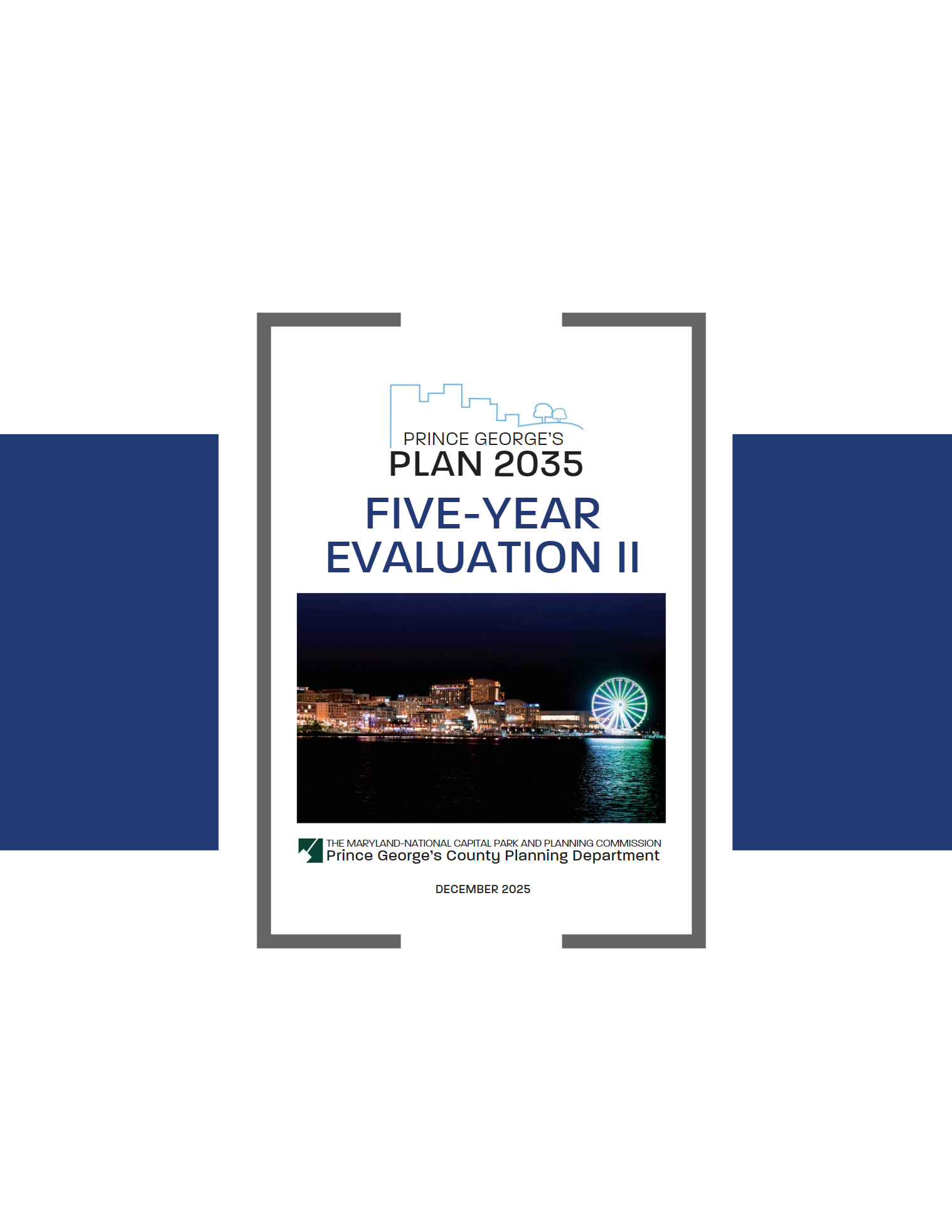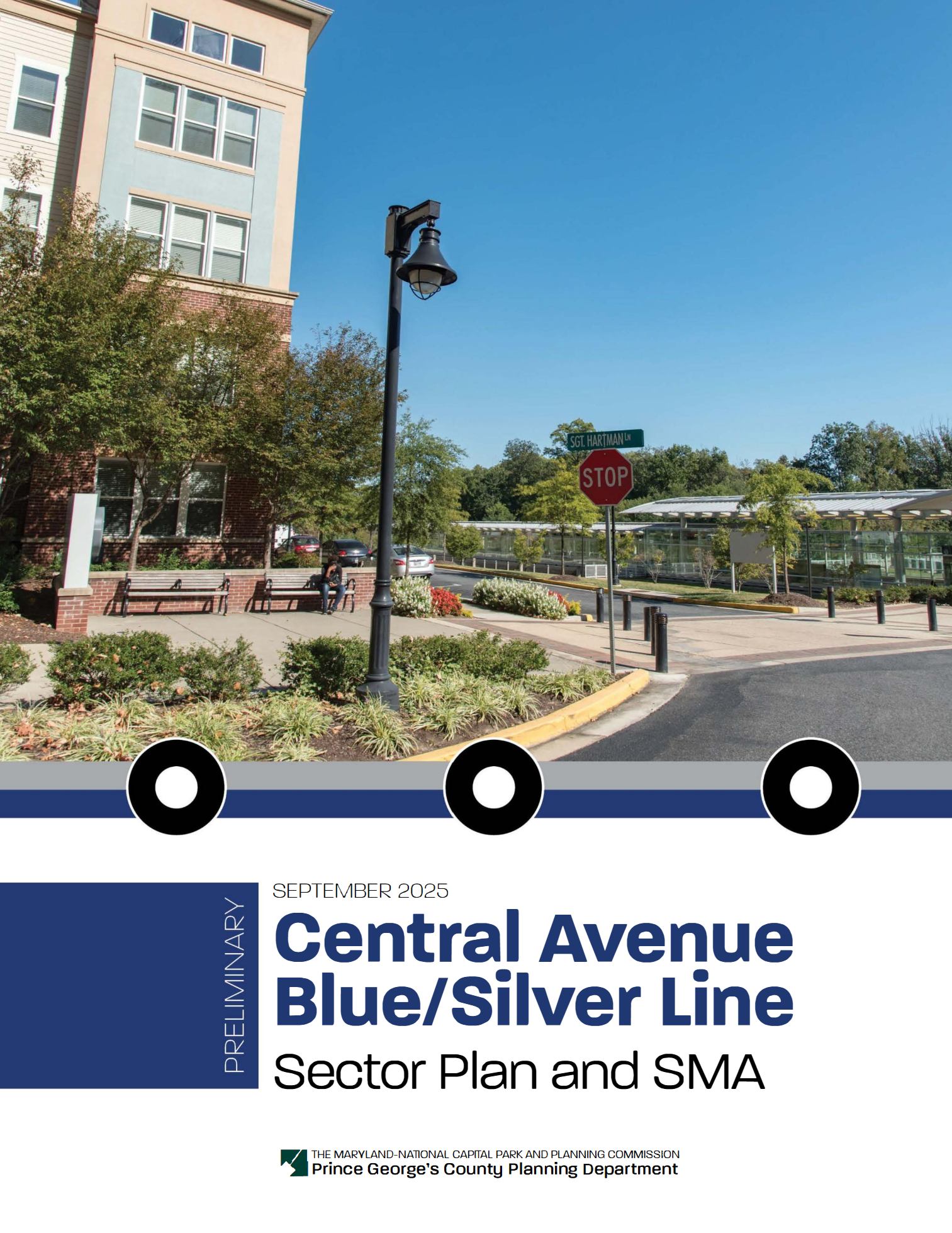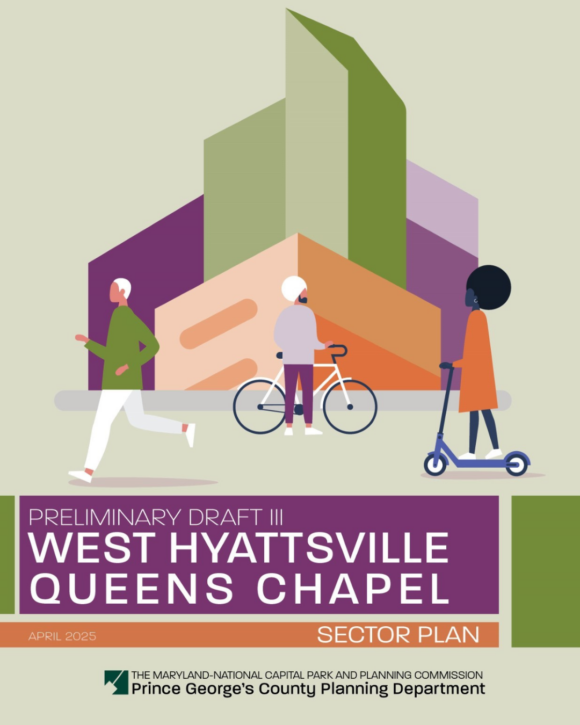Publications
2021 Henson Creek Village Area Study
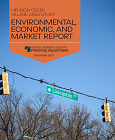
Title:
2021 Henson Creek Village Area Study
Author:
HR&A Advisors, Inc. and KCI Technologies, Inc. for
The Maryland-National Capital Park and Planning Commission
Publication Date:
12/01/2021
Source of Copies:
The Maryland-National Capital Park and Planning Commission
1616 McCormick Drive
Largo, MD 20774
Number of Pages:
40
This study evaluates the current environmental and market constraints and conditions of the Henson Creek Village area and its potential to attract and support new commercial and residential investment. Henson Creek Village is a 159-acre area of land in southern Prince George’s County within Planning Area 80. The study area is located west of MD 210 (Indian Head Highway), north of Old Fort and Oxon Hill Roads, and east of the Tor Bryan Estate subdivision. A portion of the area was identified in the 2006 Approved Master Plan for the Henson Creek-South Potomac Planning Area as the Henson Creek Transit Village and includes the Livingston Square Shopping Center. The potential is based on current and anticipated market conditions. The study details the research, observations, and recommendations of the environmental assessment to preserve environmentally sensitive features and control flooding. It also details the findings of economic/market and land use assessment and provides strategies for revitalization and long-term growth and sustainability.
Healthy Food for All Prince Georgians: An Assessment of Access to Healthy Food in Prince George's County, Maryland
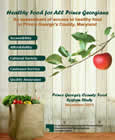
Title:
Healthy Food for All Prince Georgians: An Assessment of Access to Healthy Food in Prince George's County, Maryland
Author:
The Maryland-National Capital Park and Planning Commission
Prince George's County Planning Department
Publication Date:
11/01/2015
Source of Copies:
The Maryland-National Capital Park and Planning Commission
14741 Governor Oden Bowie Drive
Upper Marlboro, MD 20772
Number of Pages:
252
This research study is an assessment of access to healthy food in Prince George’s County. It identifies issues related to demand and supply of healthy food through surveys of food retailers, and surveys and focus group discussions with consumers. It includes research findings on areas with limited access to healthy food, food-health connection, school meals, and food insecurity in the County. Based on the study findings and national and international promising practices, policy recommendations are provided for creating a healthy, equitable, and sustainable food system that ensures every Prince Georgian has access to nutritious, affordable, sustainably grown, safe, and culturally appropriate food.
Guidelines for the Analysis of the Traffic Impact of Development Proposals

Title:
Guidelines for the Analysis of the Traffic Impact of Development Proposals
Author:
The Maryland-National Capital Park and Planning Commission
Prince George's County Planning Department
Publication Date:
09/01/2002
Source of Copies:
The Maryland-National Capital Park and Planning Commission
14741 Governor Oden Bowie Drive
Upper Marlboro, MD 20772
Number of Pages:
74
This document is the technical standard for the evaluation of the adequacy of transportation facilities by the Prince George’s County Planning Board. The Guidelines establish criteria by which staff and applicants with land development proposals can assess the traffic impact of the development proposals. They also indicate the manner in which the information will be presented to the Planning Board. A glossary of terms frequently used by transportation professionals in provided in Section 1 of these Guidelines. General information for initiating a traffic study is provided in Section 2 through 4. Section 5 provides detailed guidance on study requirements for each type of application. Section 6 through 10 describe the specific procedures required for the traffic study. Section 11 describes the procedure for Transportation Facilities Mitigation Plans. Section 12 addresses the procedure for establishment of Road Clubs. The Guidelines incorporate methods and practices which are currently being used by the Prince George’s County Planning Department’s Transportation Planning Section (TPS) staff.
Related Documents:
2002 Guide to Zoning Categories

Title:
2002 Guide to Zoning Categories
Author:
The Maryland-National Capital Park and Planning Commission
Prince George's County Planning Department
Publication Date:
11/01/2010
Source of Copies:
The Maryland-National Capital Park and Planning Commission
14741 Governor Oden Bowie Drive
Upper Marlboro, MD 20772
Number of Pages:
13
This document describes the guideline for Zoning categories.
Related Documents:
1997 Old Town College Park Architectural Survey
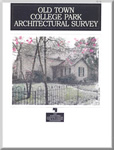
Title:
1997 Old Town College Park Architectural Survey
Author:
The Maryland-National Capital Park and Planning Commission
Prince George's County Planning Department
Publication Date:
12/01/1997
Source of Copies:
The Maryland-National Capital Park and Planning Commission
14741 Governor Oden Bowie Drive
Upper Marlboro, MD 20772
Number of Pages:
46
This survey report was completed at the request of the City of College Park and the Old Town Citizens’ Association under the Planning Assistance to Municipalities and Communities Program. The purpose of the survey was to collect general data about the architectural and historical character of the original 1889 subdivision of College Park: today known as Old Town. The survey also resulted in preliminary findings about the potential eligibility of the survey area for listing in the National Register of Historic Places as an Historic District and for potential designation as an Historic District under the Prince George’s County Historic Preservation Ordinance. The report contains general historic background, a general architectural description, recommendations on eligibility for historic district designation, and potential actions to follow this report. The report’s appendices include sample architectural survey forms, a detailed building inventory, a glossary of building forms and styles, and the Historic Preservation Commission’s Evaluation Criteria, Policies and Guidelines. The report is illustrated with maps and photographs.
Download of publication is not currently available.
Related Documents:
2001 Greenbelt Metro Area Approved Sector Plan and Sectional Map Amendment
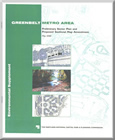
Title:
2001 Greenbelt Metro Area Approved Sector Plan and Sectional Map Amendment
Author:
The Maryland-National Capital Park and Planning Commission
Prince George's County Planning Department
Publication Date:
10/01/2001
Source of Copies:
The Maryland-National Capital Park and Planning Commission
14741 Governor Oden Bowie Drive
Upper Marlboro, MD 20772
Number of Pages:
296
This document contains text and maps of the Approved Greenbelt Metro Area Sector Plan and Sectional Map Amendment. The plan amends the 1989 Approved Langley Park-College Park-Greenbelt Master Plan and the 1990 Approved Subregion Master Plan. The plan is also an amendment to the General Plan for the Maryland-Washington Regional District within Prince George=s County, Maryland, approved by the County Council in 1982. Developed by the Commission with the assistance of the sector planning group, the plan discusses existing plans and growth policies and analyzes land use, circulation, environment, cultural heritage, recreation and open space, public facilities, economics and market, and zoning characteristics. The plan sets forth goals, concepts, recommendations and design standards and/or guidelines for the entire Sector Plan Area and each subarea. The Sectional Map Amendment section contains zoning changes including an overlay zone to implement the plan=s land use recommendations and design standards.
Related Documents:
 01 Abstract and Foreword
01 Abstract and Foreword
 02 EXECUTIVE SUMMARY
02 EXECUTIVE SUMMARY
 03 Introduction and Background
03 Introduction and Background
 04 Framework
04 Framework
 05 LandUse
05 LandUse
 06 Transportation
06 Transportation
 07 Environment
07 Environment
 08 Cultural
08 Cultural
 09 Recreation
09 Recreation
 10 Public Facilities
10 Public Facilities
 11 Economics and Market
11 Economics and Market
 12 Core Area
12 Core Area
 13 Springhill Lake
13 Springhill Lake
 14 North College Park
14 North College Park
 15 Greenbelt Road Corridor and Beltway Plaza
15 Greenbelt Road Corridor and Beltway Plaza
 16 Capital Office Park and Federal Courthouse
16 Capital Office Park and Federal Courthouse
 17 USDA BARC and Other Federal Properties
17 USDA BARC and Other Federal Properties
 18 Public Facilities Cost Analysis and Estimates
18 Public Facilities Cost Analysis and Estimates
 19 Sectional Map Amendment
19 Sectional Map Amendment
 20 Development District Standards
20 Development District Standards
 22 AppendixA
22 AppendixA
 23 AppendixB
23 AppendixB
 24 AppendixC
24 AppendixC
 25 AppendixD
25 AppendixD
 26 AppendixE
26 AppendixE
 27 AppendixF
27 AppendixF
 28 AppendixG
28 AppendixG
 29 AppendixH
29 AppendixH
 30 AppendixI
30 AppendixI
Northern Gateway Wayfinding and Signage
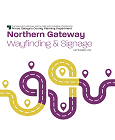
Title:
Northern Gateway Wayfinding and Signage
Author:
The Maryland-National Capital Park and Planning Commission
Prince George's County Planning Department
Publication Date:
09/01/2021
Source of Copies:
The Maryland-National Capital Park and Planning Commission
1616 McCormick Drive
Largo, MD 20774
Number of Pages:
24
The Maryland-National Capital Park and Planning Commission and the Northern Gateway Community Development Corporation developed a Wayfinding and Signage Plan to identify opportunities for residents and visitors to navigate the Northern Gateway area. These opportunities include the implementation of a wayfinding program, which comprises a series of signs to direct travelers to destinations throughout the Northern Gateway. Such signage is already in place or in development in several communities across the Washington, D.C., metropolitan area, including neighboring Hyattsville and Takoma Park, as well as on the Rhode Island Avenue Trolley Trail.
Related Documents:
Northern Gateway SPACEs PAMC Project 30% Design and Engineering Report
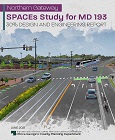
Title:
Northern Gateway SPACEs PAMC Project 30% Design and Engineering Report
Author:
The Maryland-National Capital Park and Planning Commission
Prince George's County Planning Department
Publication Date:
06/01/2021
Source of Copies:
The Maryland-National Capital Park and Planning Commission
1616 McCormick Drive
Largo, MD 20774
Number of Pages:
42
The Northern Gateway Community Development Corporation (NGCDC) seeks to balance the needs of diverse userspedestrians, bicyclists, transit users, and motoriststo shape an environment that ensures access, safety, and enjoyment of an approximately two-mile section of MD 193 (University Boulevard), now a busy, automobile-oriented environment in Langley Park. This project seeks to improve biking and pedestrian safety, better connect neighborhoods to the corridor and enhance the public realm. Significant investment in a new transit line, the Purple Line, has begun and the alignment for the portion that will serve the Northern Gateway area will run along University Boulevard, also known as the International Corridor. The International Corridor is a vibrant, diverse retail strip of African-American, South and Central American, Asian, and African businesses that provide essential goods and services to area residents. Along with new investment in transit, the new alignment provides the opportunity to link the corridor to a greater network of improved access and circulation and to integrate streetscape enhancements to a public realm that promotes a multi-modal environment and enhances a unique cultural and neighborhood identity. This report describes the goals, history, and recommendations for the Northern Gateway Strategies for Public-Space and Commercial-Corridor Enhancements (SPACEs) Planning Assistance to Municipalities and Communities (PAMC) project. This project was funded PAMC program administered by the Prince George’s County Planning Department.
North Brentwood Historic Survey
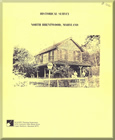
Title:
North Brentwood Historic Survey
Author:
The Maryland-National Capital Park and Planning Commission
Prince George's County Planning Department
Publication Date:
06/01/1992
Source of Copies:
The Maryland-National Capital Park and Planning Commission
14741 Governor Oden Bowie Drive
Upper Marlboro, MD 20772
Number of Pages:
71
This report summarizes the findings of an historical/architectural survey of North Brentwood, requested by the Mayor and Council of the Town. The goal of the project was to document the historic buildings and to prepare a preliminary written history of the town, the first black community to be incorporated in Prince George’s County. The report is divided into three major sections: Pre-Subdivision History, Early Sale of Lots, and Growth and Development of the Subdivision. It includes background history on the earliest development of the community, and the associations of the developer with veterans of the U. S. Colored Troops during the American Civil War. It describes the earliest dwellings built in the community, originally known as Randalltown after the family that first purchased lots and settled there in the early 1890s. It describes the expansion of the original subdivision, and the reclaiming of land formerly flooded by the Northwest Branch. It analyzes by building types the dwellings erected at the turn of the century and into the 1920s. The report also outlines the establishment of community institutions such as churches, schools, businesses, citizens’ association and firemen’s organization; it describes the community’s demographic makeup as it approached incorporation as North Brentwood in 1924. The report is supplemented by photographs, plats and maps.
Download is not available.
Document not available for download.
Native Plants of Prince George's County, Maryland 1997-1998
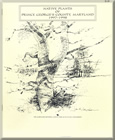
Title:
Native Plants of Prince George's County, Maryland 1997-1998
Author:
The Maryland-National Capital Park and Planning Commission
Publication Date:
01/01/1998
Source of Copies:
The Maryland-National Capital Park and Planning Commission
14741 Governor Oden Bowie Drive
Upper Marlboro, MD 20772
Number of Pages:
22
The Natural Resources Division of The Maryland-National Capital Park and Planning Commission encourages the planting of native species for reforestation, afforestation and landscaping projects. To facilitate this goal, we have compiled this list of native plans and their characteristics. As you use the list please feel free to contact us with comments and questions.

