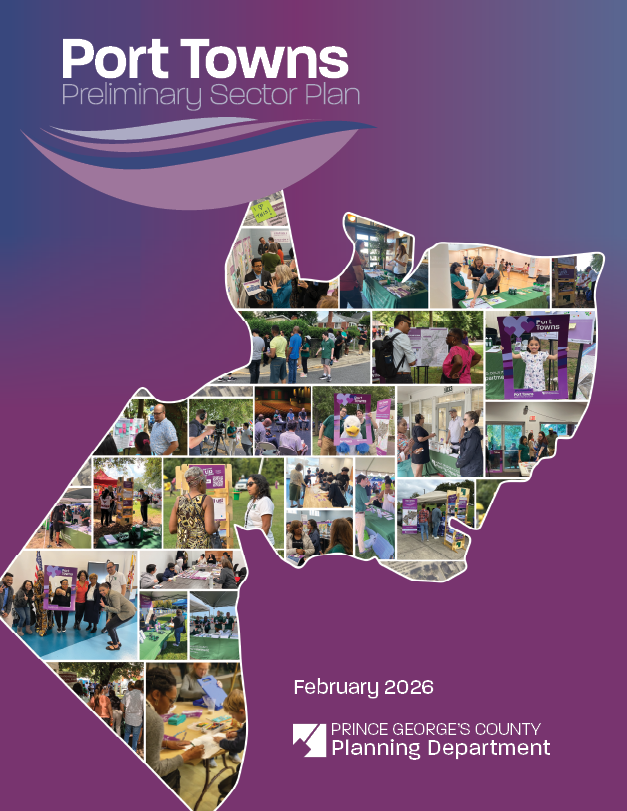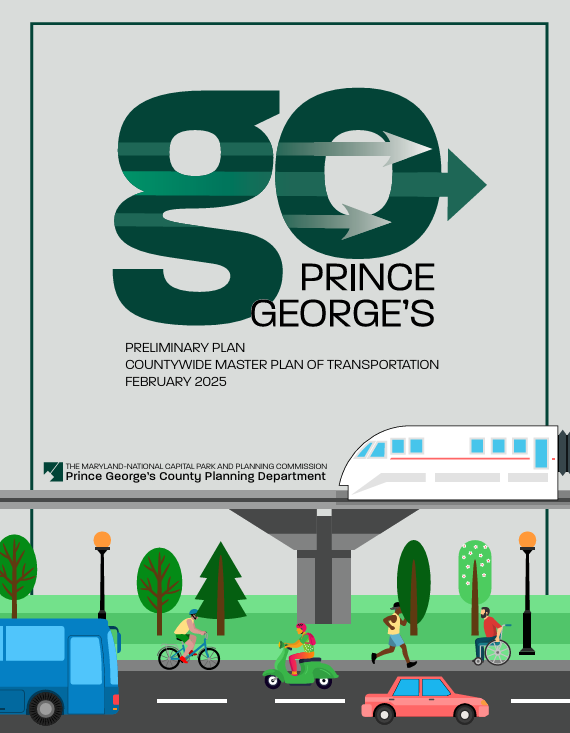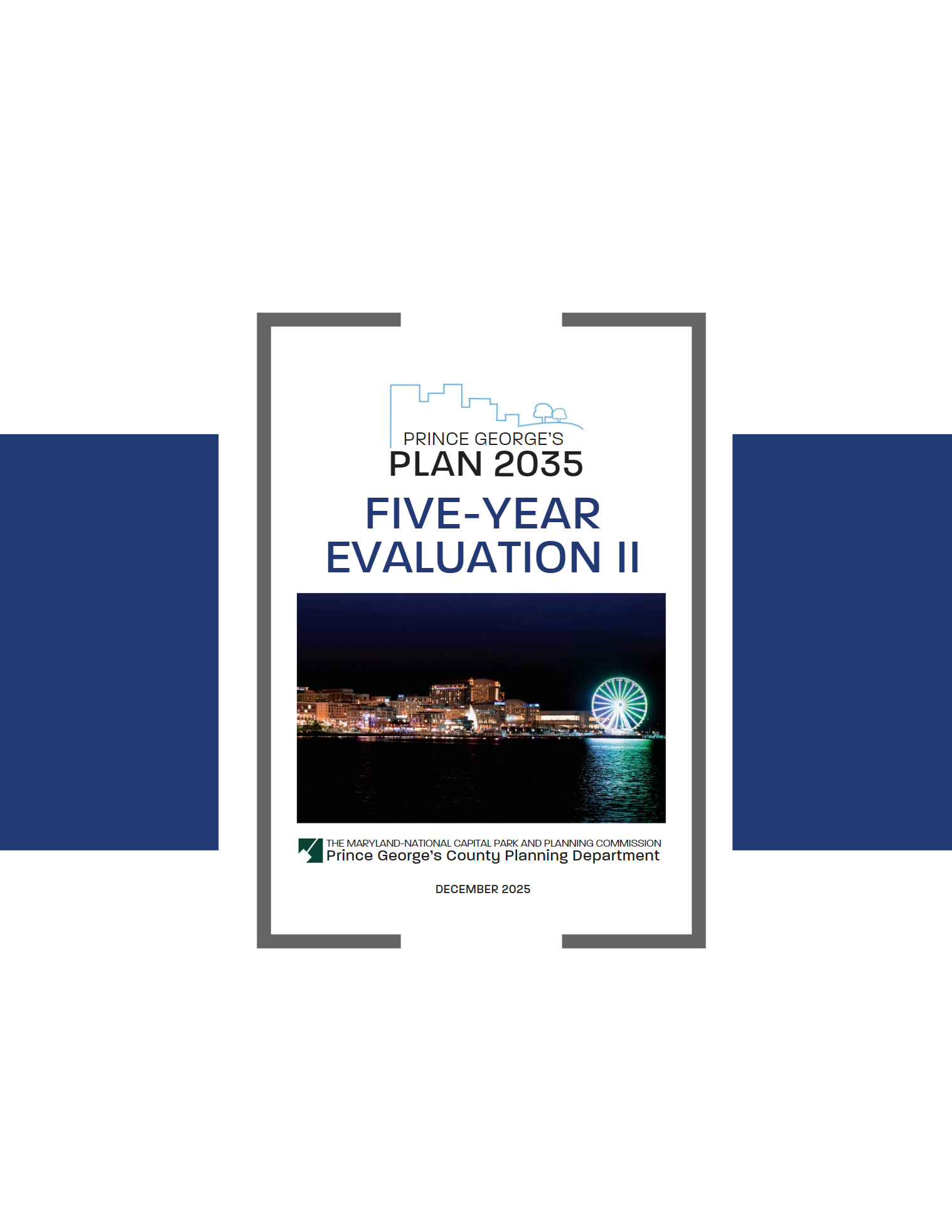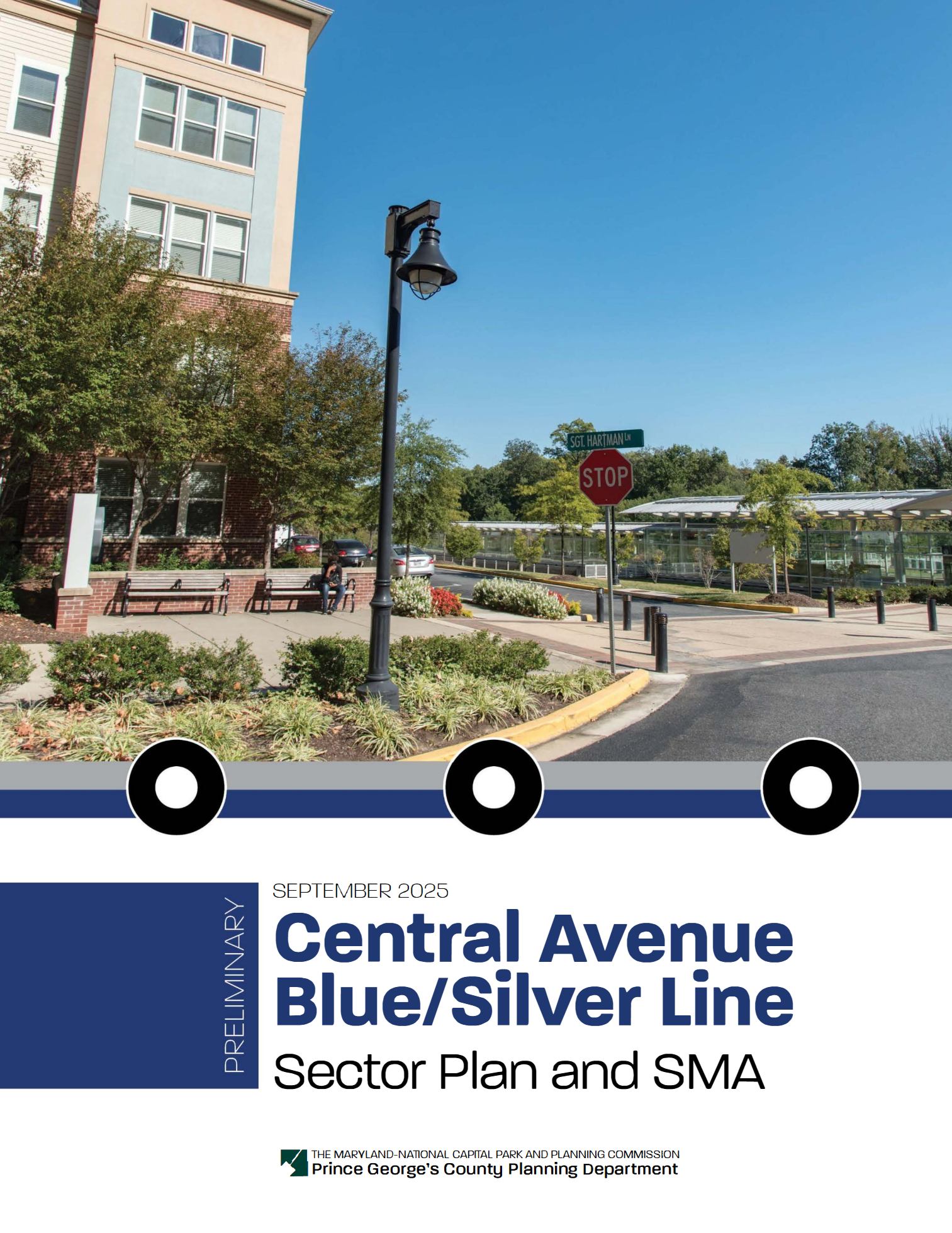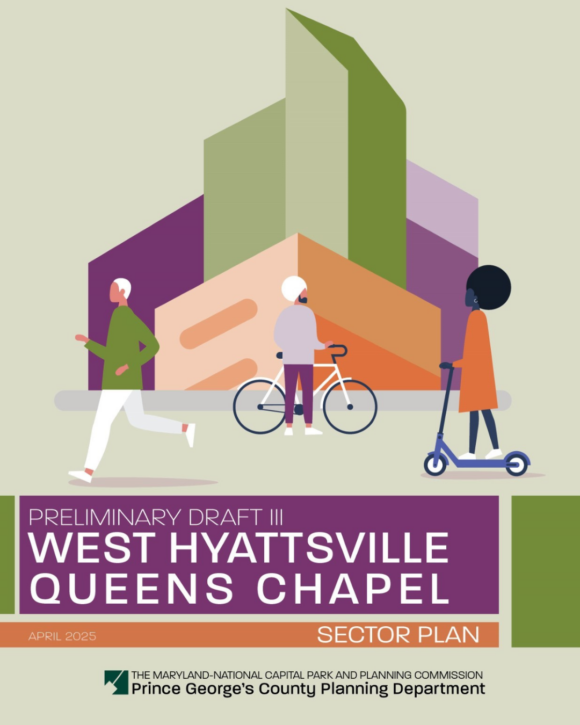Publications
1990 Largo-Lottsford Approved Master Plan and Adopted Sectional Map Amendment
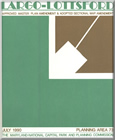
Title:
1990 Largo-Lottsford Approved Master Plan and Adopted Sectional Map Amendment
Author:
The Maryland-National Capital Park and Planning Commission<
Prince George's County Planning Department
Publication Date:
07/01/1990
Source of Copies:
The Maryland-National Capital Park and Planning Commission
14741 Governor Oden Bowie Drive
Upper Marlboro, MD 20772
Number of Pages:
220
This document contains maps and supporting text of the Approved Largo-Lottsford Master Plan Amendment as well as a description of the Adopted Sectional Map Amendment. The Plan supersedes the 1977 Largo-Lottsford Master Plan. The Plan is also an amendment to the General Plan for the Maryland-Washington Regional District within Prince George’s County, Maryland approved by the County Council in 1982. Developed by the Commission with the assistance of the Largo-Lottsford Citizens. Advisory Committee, this Plan discusses the history and existing plans of the area, and analyzes population, employment, land use and zoning characteristics. The Plan sets forth goals, objectives, concepts, recommendations and guidelines for each of the eight major elements: Circulation and Transportation; Environmental Envelope; Living Areas; Commercial Areas and Activity Centers; Employment Areas; Public Facilities; Parks, Recreation and Trails; and Historic Preservation. The planning process concentrated on a number of specific issues. Of major concern were (1) the future of undeveloped land along the east side of MD 202, (2) the balance between land use and transportation, and (3) the number and size of retail commercial areas within the Planning Area. This document also makes recommendations to implement the Master Plan during the ongoing planning and regulatory process. The Sectional Map Amendment section describes zoning changes which are designed to implement the Plans land use recommendations.
Related Documents:
 01-1990 Largo-Lottsford-Cover and TOC
01-1990 Largo-Lottsford-Cover and TOC
 02-1990 Largo-Lottsford-Intro Pgs 1-16
02-1990 Largo-Lottsford-Intro Pgs 1-16
 03-1990 Largo-Lottsford-Plan Bkg Pgs 17-30
03-1990 Largo-Lottsford-Plan Bkg Pgs 17-30
 04-1990 Largo-Lottsford-The Plan Pgs 31-118-compressed
04-1990 Largo-Lottsford-The Plan Pgs 31-118-compressed
 05-1990 Largo-Lottsford-Plan Process & SMA Pgs 119-152
05-1990 Largo-Lottsford-Plan Process & SMA Pgs 119-152
 06-1990 Largo-Lottsford-CR-71-1990 Pgs 153-182
06-1990 Largo-Lottsford-CR-71-1990 Pgs 153-182
 07-1990 Largo-Lottsford-Appendices & Back Cvr Pgs 183-204
07-1990 Largo-Lottsford-Appendices & Back Cvr Pgs 183-204
1989 Langley Park, College Park, Greenbelt Approved Master Plan and 1990 Adopted Sectional Map Amendment
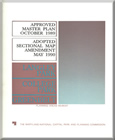
Title:
1989 Langley Park, College Park, Greenbelt Approved Master Plan and 1990 Adopted Sectional Map Amendment
Author:
The Maryland-National Capital Park and Planning Commission<
Prince George's County Planning Department
Publication Date:
05/01/1990
Source of Copies:
The Maryland-National Capital Park and Planning Commission
1616 McCormick Drive
Largo, MD 20774
Number of Pages:
289
This document contains maps and supporting text of the adopted Langley Park, College Park, Greenbelt Master Plan. The Plan will supersede the 1970 College Park-Greenbelt Master Plan, the 1965 Plan for Hillandale and Vicinity, the 1963 Master Plan for Takoma Park-Langley Park and Vicinity, and the 1973 Special Treatment Area Plan for U.S. Route I, College Park. The Plan is also a proposed amendment to The General Plan for the Maryland-Washington Regional District within Prince George’s County, Maryland, approved by the County Council in 1982. Developed by the Commission with the assistance of the Langley Park-College Park-Greenbelt Citizens’ Advisory Committee, this Plan discusses the history and existing plans of the area, and analyzes population, employment, housing, land use and zoning characteristics. The Plan sets forth goals, objectives, background/basis issues, concepts, recommendations and guidelines for each of the eight major clements: Historic Preservation; Environmental Envelope; Living Areas; Housing; Commercial Areas and Activity Centers; Employment Areas; Circulation and Transportation; and Public Facilities. Protection of the area’s residential character is a prime concern. The potential for further economic development is examined, including the impact of the Metrorail Green Line service in the vicinity of the College Park and Greenbelt Metro Stations. A retail market analysis was prepared in order to assess the provision of existing retail space, and the present and future need for various types of retail uses in the Planning Area. Activity centers are proposed as focal points for social and commercial activities. This document makes specific recommendations to implement the Master Plan during the ongoing planning and regulatory process. The “Comprehensive Rezoning” Chapter proposes extensive zoning changes which are designed to implement the land use recommendations. These detailed zoning proposals will be contained within the comprehensive Sectional Map Amendment following approval of this Plan.
Related Documents:
Langley Park Neighborhood Bicycle Boulevards: Existing Conditions Report

Title:
Langley Park Neighborhood Bicycle Boulevards: Existing Conditions Report
Author:
The Maryland-National Capital Park and Planning Commission
Prince George's County Planning Department
Publication Date:
03/01/2021
Source of Copies:
The Maryland-National Capital Park and Planning Commission
1616 McCormick Drive
Largo, MD 20774
Number of Pages:
42
The overarching aim of this project is to improve bicycle and pedestrian connectivity to the proposed Riggs Road Purple Line station and other activity centers in the area. This report documents existing conditions, identifies issues and opportunities, and explains the next steps in the planning process. This project is supported by the Metropolitan Washington Council of Government’s (MWCOG) Transportation Land Use Connections (TLC) Program.
Related Documents:
Langley Park Neighborhood Bicycle Boulevards

Title:
Langley Park Neighborhood Bicycle Boulevards
Author:
The Maryland-National Capital Park and Planning Commission
Prince George's County Planning Department
Publication Date:
06/01/2021
Source of Copies:
The Maryland-National Capital Park and Planning Commission
1616 McCormick Drive
Largo, MD 20774
Number of Pages:
69
The aim of this project is to improve bicycle and pedestrian connectivity to the proposed Riggs Road Purple Line station and other activity centers in this area. This report documents existing conditions, identifies issues and opportunities, explains design alternatives, and documents the prioritization process used to identify the preferred design alternatives and spot improvements for the study segments. This project is supported by the Metropolitan Washington Council of Government’s (MWCOG) Transportation Land Use Connections (TLC) Program.
Landmarks of Prince George's County Johns Hopkins University Press (1993)

Title:
Landmarks of Prince George's County Johns Hopkins University Press (1993)
Author:
The Maryland-National Capital Park and Planning Commission<
Prince George's County Planning Department
Publication Date:
01/01/1993
Source of Copies:
The Maryland-National Capital Park and Planning Commission
14741 Governor Oden Bowie Drive
Upper Marlboro, MD 20772
This report is printed by special request. Price will vary based on original report and additional pages. Cover page images and report description are not available at this time. Publications are available for purchase at the M-NCPPC Planning Information Services, located on the Lower Level Floor (L) of the County Administration Building, Upper Marlboro, MD (now accepting payment Mastercard and Visa credit cards). If you have any question, please feel free to contact the Planning Information Counter at (301) 952-3195.
Document not available for download.
Land Use/Zoning by Planning Area

Title:
Land Use/Zoning by Planning Area
Author:
The Maryland-National Capital Park and Planning Commission<
Prince George's County Planning Department
Source of Copies:
The Maryland-National Capital Park and Planning Commission
14741 Governor Oden Bowie Drive
Upper Marlboro, MD 20772
This report is printed by special request. Price will vary based on original report and additional pages. Cover page images and report description are not available at this time. Publications are available for purchase at the M-NCPPC Planning Information Services, located on the Lower Level Floor (L) of the County Administration Building, Upper Marlboro, MD (now accepting payment Mastercard and Visa credit cards). If you have any question, please feel free to contact the Planning Information Counter at (301) 952-3195.
Document not available for download.
Land Use/Zoning by Municipality

Title:
Land Use/Zoning by Municipality
Author:
The Maryland-National Capital Park and Planning Commission<
Prince George's County Planning Department
Source of Copies:
The Maryland-National Capital Park and Planning Commission
14741 Governor Oden Bowie Drive
Upper Marlboro, MD 20772
This report is printed by special request. Price will vary based on original report and additional pages. Cover page images and report description are not available at this time. Publications are available for purchase at the M-NCPPC Planning Information Services, located on the Lower Level Floor (L) of the County Administration Building, Upper Marlboro, MD (now accepting payment Mastercard and Visa credit cards). If you have any question, please feel free to contact the Planning Information Counter at (301) 952-3195.
Document not available for download.
Land Use/Zoning by Election District

Title:
Land Use/Zoning by Election District
Author:
The Maryland-National Capital Park and Planning Commission
Prince George's County Planning Department
Source of Copies:
The Maryland-National Capital Park and Planning Commission
14741 Governor Oden Bowie Drive
Upper Marlboro, MD 20772
This report is printed by special request. Price will vary based on original report and additional pages. Cover page images and report description are not available at this time. Publications are available for purchase at the M-NCPPC Planning Information Services, located on the Lower Level Floor (L) of the County Administration Building, Upper Marlboro, MD (now accepting payment Mastercard and Visa credit cards). If you have any question, please feel free to contact the Planning Information Counter at (301) 952-3195.
Document not available for download.
Land Data File, Parcel Listing

Title:
Land Data File, Parcel Listing
Author:
The Maryland-National Capital Park and Planning Commission
Prince George's County Planning Department
Source of Copies:
The Maryland-National Capital Park and Planning Commission
14741 Governor Oden Bowie Drive
Upper Marlboro, MD 20772
This report is printed by special request. Price will vary based on original report and additional pages. Cover page images and report description are not available at this time. Publications are available for purchase at the M-NCPPC Planning Information Services, located on the Lower Level Floor (L) of the County Administration Building, Upper Marlboro, MD (now accepting payment Mastercard and Visa credit cards). If you have any question, please feel free to contact the Planning Information Counter at (301) 952-3195.
Document not available for download.
Kenilworth Avenue and Town of Cheverly Industrial Study
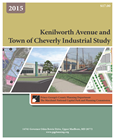
Title:
Kenilworth Avenue and Town of Cheverly Industrial Study
Author:
The Maryland-National Capital Park and Planning Commission
Prince George's County Planning Department
Publication Date:
09/01/2005
Source of Copies:
The Maryland-National Capital Park and Planning Commission
14741 Governor Oden Bowie Drive
Upper Marlboro, MD 20772
Number of Pages:
140
The Kenilworth Avenue and Town of Cheverly Industrial Study provides an implementation strategy for revitalizing this older industrial area. It offers recommendations on what industries or businesses may be appropriate for the area, how to attract these uses, and what infrastructure and environmental improvements may be required.

