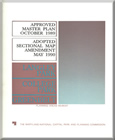1989 Langley Park, College Park, Greenbelt Approved Master Plan and 1990 Adopted Sectional Map Amendment

Title:
1989 Langley Park, College Park, Greenbelt Approved Master Plan and 1990 Adopted Sectional Map Amendment
Author:
The Maryland-National Capital Park and Planning Commission<
Prince George's County Planning Department
Publication Date:
05/01/1990
Source of Copies:
The Maryland-National Capital Park and Planning Commission
1616 McCormick Drive
Largo, MD 20774
Number of Pages:
289
This document contains maps and supporting text of the adopted Langley Park, College Park, Greenbelt Master Plan. The Plan will supersede the 1970 College Park-Greenbelt Master Plan, the 1965 Plan for Hillandale and Vicinity, the 1963 Master Plan for Takoma Park-Langley Park and Vicinity, and the 1973 Special Treatment Area Plan for U.S. Route I, College Park. The Plan is also a proposed amendment to The General Plan for the Maryland-Washington Regional District within Prince George’s County, Maryland, approved by the County Council in 1982. Developed by the Commission with the assistance of the Langley Park-College Park-Greenbelt Citizens’ Advisory Committee, this Plan discusses the history and existing plans of the area, and analyzes population, employment, housing, land use and zoning characteristics. The Plan sets forth goals, objectives, background/basis issues, concepts, recommendations and guidelines for each of the eight major clements: Historic Preservation; Environmental Envelope; Living Areas; Housing; Commercial Areas and Activity Centers; Employment Areas; Circulation and Transportation; and Public Facilities. Protection of the area’s residential character is a prime concern. The potential for further economic development is examined, including the impact of the Metrorail Green Line service in the vicinity of the College Park and Greenbelt Metro Stations. A retail market analysis was prepared in order to assess the provision of existing retail space, and the present and future need for various types of retail uses in the Planning Area. Activity centers are proposed as focal points for social and commercial activities. This document makes specific recommendations to implement the Master Plan during the ongoing planning and regulatory process. The “Comprehensive Rezoning” Chapter proposes extensive zoning changes which are designed to implement the land use recommendations. These detailed zoning proposals will be contained within the comprehensive Sectional Map Amendment following approval of this Plan.

 Langley Park, College Park & Greenbelt Approved Master Plan October 1989
Langley Park, College Park & Greenbelt Approved Master Plan October 1989