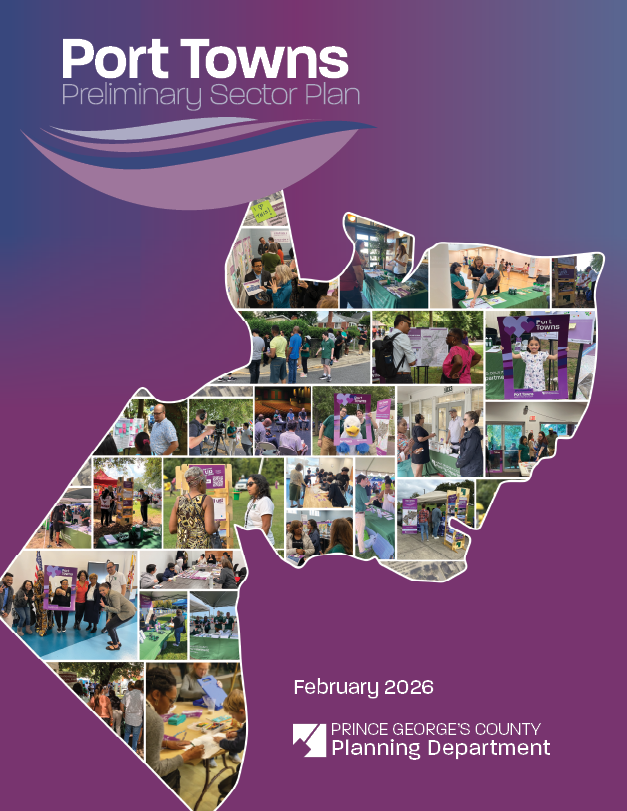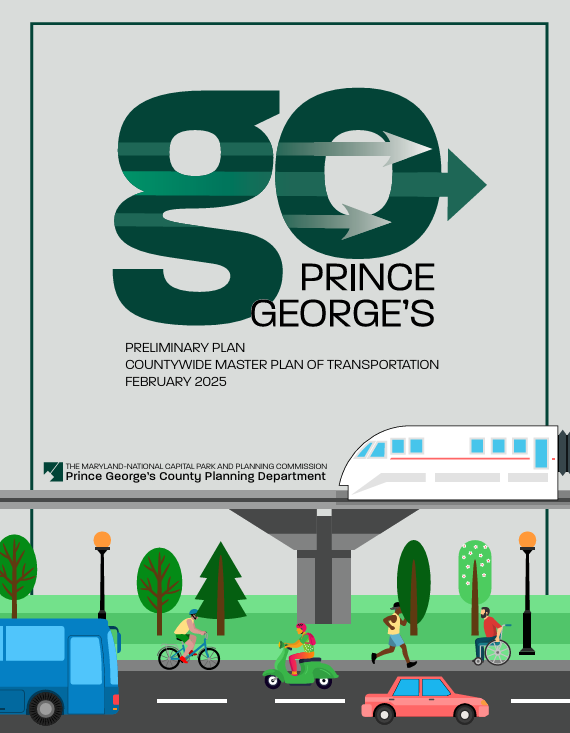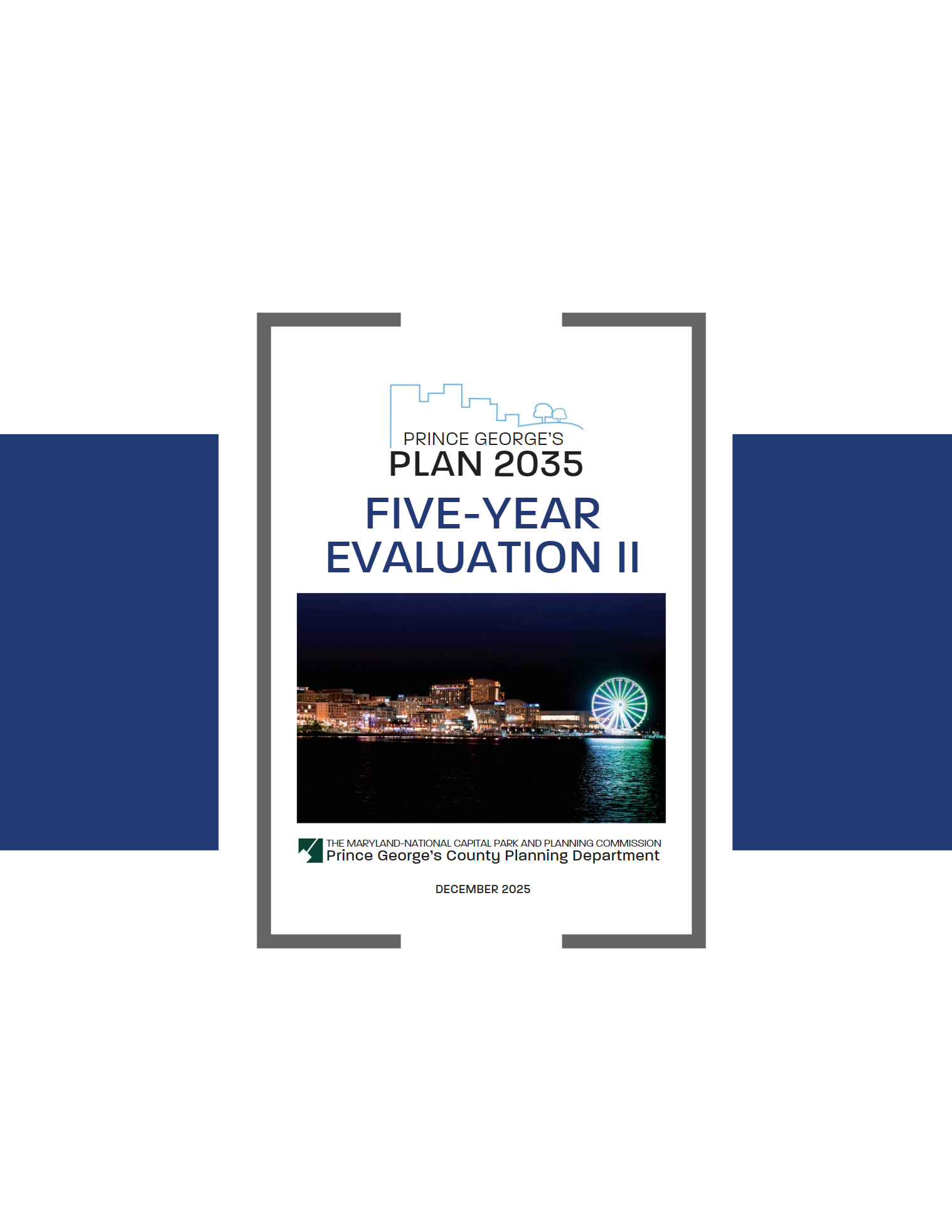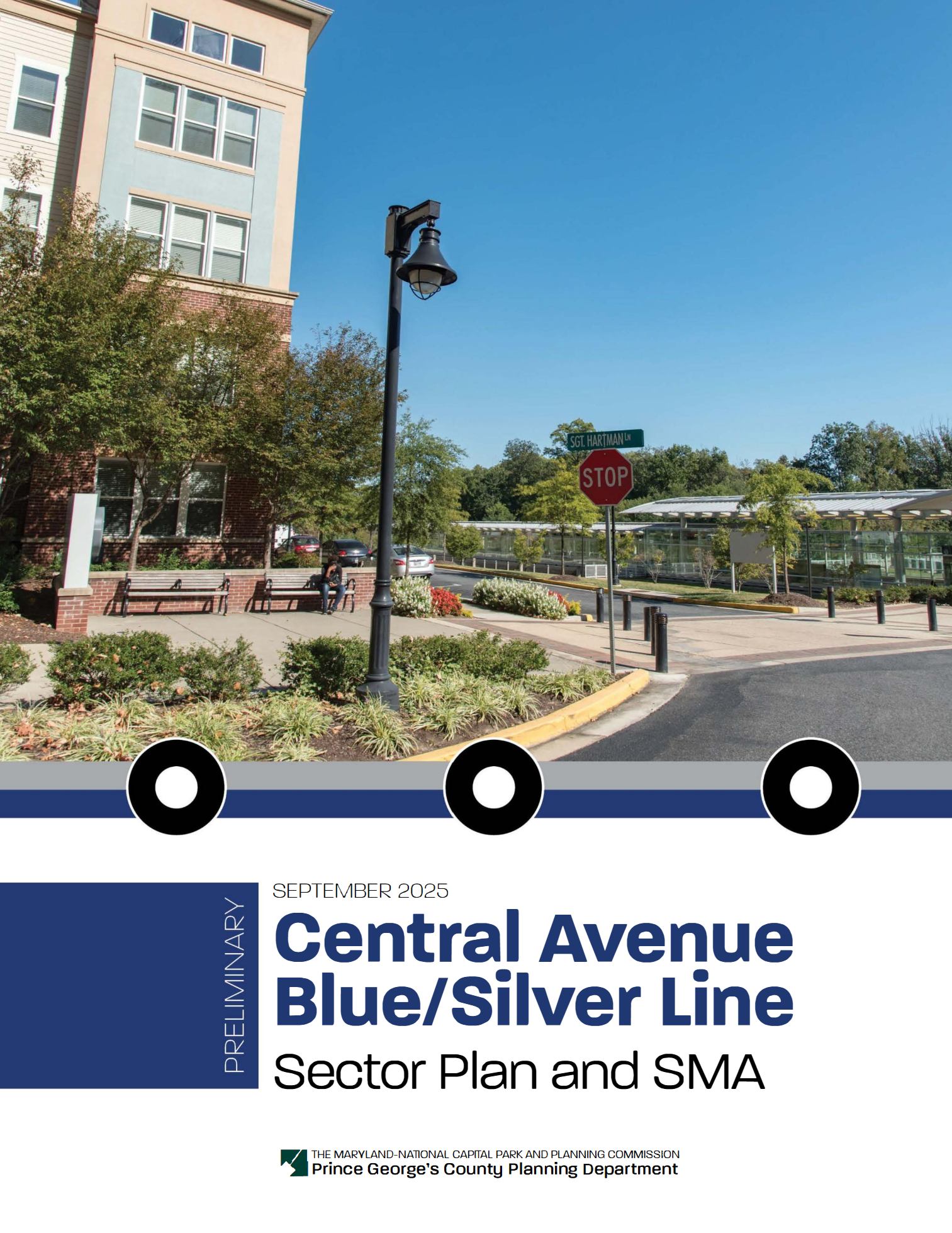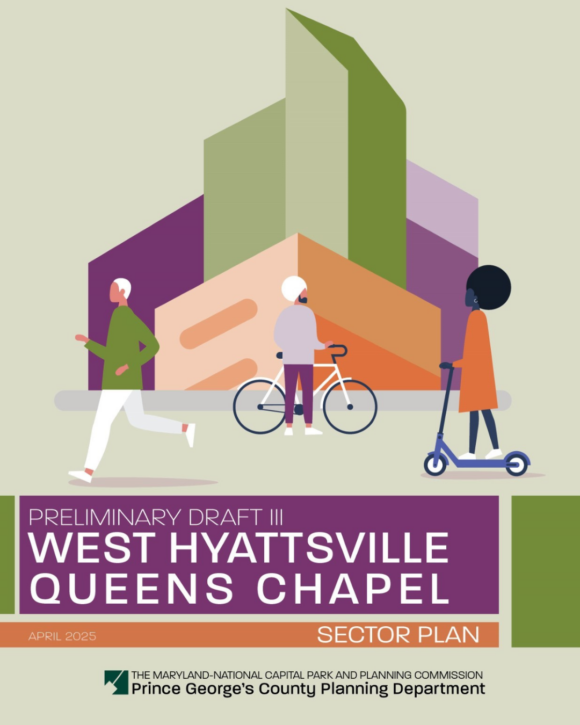Publications
Prince George's County Retail Marketability and Competitiveness Study

Title:
Prince George's County Retail Marketability and Competitiveness Study
Author:
The Maryland-National Capital Park and Planning Commission
Prince George's County Planning Department
Publication Date:
05/01/2016
Source of Copies:
The Maryland-National Capital Park and Planning Commission
14741 Governor Oden Bowie Drive
Upper Marlboro, MD 20772
Number of Pages:
46
Prince George’s County Retail Marketability and Competitiveness Study
The purpose of this marketability analysis is to evaluate Prince George’s County’s retail markets and their opportunities utilizing RCLCO’s knowledge of retail success factors in order to identify areas of the County that are growing, areas that are stable, and areas that may need intervention. The marketability analysis begins with an explanation of the site selection criteria retailers consider when deciding where to locate, analyzes which areas of Prince George’s County meet those criteria, and explains RCLCO’s understanding of the alignment between existing centers and demographics at the submarket level.
Related Documents:
Prince George's County Retail Market Analysis

Title:
Prince George's County Retail Market Analysis
Author:
Prepared by RCLCO for The Maryland-National Capital Park and Planning Commission
Publication Date:
08/01/2015
Source of Copies:
The Maryland-National Capital Park and Planning Commission
14741 Governor Oden Bowie Drive
Upper Marlboro, MD 20772
Number of Pages:
71
The challenge for retail in Prince Georges County pertains to quality more so than quantity. On the surface, the County is not significantly over-retailed relative to the national or regional average retail square feet (SF) per person, but the average productivity (sales per square foot) of that retail space is less than in other comparable counties in the Washington-Baltimore region. New retail centers built since 2006 have demonstrated strong market absorption, but are often cannibalizing the tenants of older shopping centers which show negative net absorption during the same time period. This creates an environment where lower quality tenants can over achieve and locate in better space than they typically would occupy. Local-serving retail centers in Prince Georges County display this phenomenon most often: many community centers contain tenants that would be more appropriately located in neighborhood centers, and neighborhood centers contain tenants that would be more appropriate for unanchored convenience/in-line retail.
Prince George's County Population, Housing, and Economic Survey
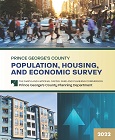
Title:
Prince George's County Population, Housing, and Economic Survey
Author:
The Maryland-National Capital Park and Planning Commission
Prince George's County Planning Department
Publication Date:
10/01/2022
Source of Copies:
The Maryland-National Capital Park and Planning Commission
14741 Governor Oden Bowie Drive
Upper Marlboro, MD 20772
Number of Pages:
82
The Population, Housing, and Economic Survey is compiled and written by the Prince George’s County Planning Department and covers recent data on population, housing, social, and economic data for Prince George’s County, Maryland. It includes additional historical and comparative data with other localities of the metropolitan Washington area. The report offers raw data with accompanying tables, graphs, or charts to show changes or trends in the data and how they are reflected in the County, all drawn from reliable and authoritative data sources. The overall purpose of the survey is to provide a convenient, organized summary and reference document for the general public, M-NCPPC, and local governments and to provide information to assist in planning and policymaking that would affect Prince George’s County. The Prince George’s County Planning Department expects to produce regular updates of the survey.
Related Documents:
Prince George's County Master Plan of Transportation 2035 (MPOT 2035) Current Conditions Report
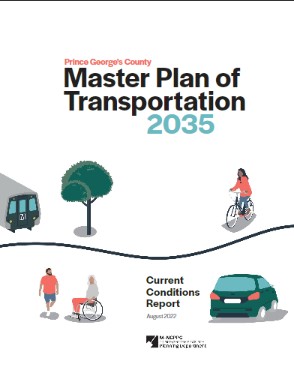
Title:
Prince George's County Master Plan of Transportation 2035 (MPOT 2035) Current Conditions Report
Author:
The Maryland-National Capital Park and Planning Commission
Prince George's County Planning Department
Publication Date:
08/01/2022
Source of Copies:
The Maryland-National Capital Park and Planning Commission
1616 McCormick Drive
Largo, MD 20774
Number of Pages:
84
Master Plan of Transportation 2035 (MPOT 2035) supports Plan Prince George’s 2035, the County’s approved general plan, by setting a guiding vision, supporting goals, and measurable actions to achieve a more equitable transportation system for all people who travel in the County, regardless of which travel mode they choose. MPOT 2035 will update and replace the 2009 MPOT and the transportation recommendations from active area and sector master plans. View/download a full version of MPOT 2035.
Approved General Plan

Title:
Approved General Plan
Author:
The Maryland-National Capital Park and Planning Commission
Prince George's County Planning Department
Publication Date:
10/01/2002
Source of Copies:
The Maryland-National Capital Park and Planning Commission
14741 Governor Oden Bowie Drive
Upper Marlboro, MD 20772
The General Plan makes comprehensive recommendations for guiding future development within Prince George’s County, Maryland. The plan designates more than two dozen Centers, which are focal points for increased efforts to concentrate development that can take advantage of existing or future investments in high capacity mass transit services. The plan also designates seven Corridors where more intensive development should be encouraged. It proposes three development tiers within the county (the Developed, Developing and Rural Tiers) and proposes policies to guide development within each tier. The plan recommends goals, objectives, policies, and strategies for the following plan elements: Environmental Infrastructure, Transportation Systems, Public Facilities, Economic Development, Housing, Revitalization, Urban Design, and Historic Preservation. Plan implementation through future intergovernmental coordination, public participation, planning, regulatory measures, and plan monitoring is described.
Approved Countywide Master Plan of Transportation

Title:
Approved Countywide Master Plan of Transportation
Author:
The Maryland-National Capital Park and Planning Commission
Publication Date:
11/01/2009
Source of Copies:
The Maryland-National Capital Park and Planning Commission
14741 Governor Oden Bowie Drive
Upper Marlboro, MD 20772
Number of Pages:
120
The Approved Countywide Master Plan of Transportation updates the earlier Prince George’s County Master Plan of Transportation, which was approved in 1982 and has since been updated by the transportation recommendations in 34 master and sector plans that have been adopted and approved since 1982. The plan was developed with the assistance of the citizens of Prince George’s County; elected officials; and state, regional and local government agencies. The plan’s goals, policies, and strategies seek to ensure an efficient multimodal transportation infrastructure in the county that accommodates the needs of all user groups. Amendments of this plan by future master and sector plans will be reflected on the Transportation Planning webpage.
Related Documents:
 Minor Plan Amendment
Minor Plan Amendment
 Part 1 Executive Summary, Introduction and General Plan Context
Part 1 Executive Summary, Introduction and General Plan Context
 Part 2 Trails, Bikeways, and Pedestrian Mobility
Part 2 Trails, Bikeways, and Pedestrian Mobility
 Part 3 Transit
Part 3 Transit
 Part 4 Streets, Roads, and Highways
Part 4 Streets, Roads, and Highways
 Part 5 Strategic Transportation Policy and Master Plan Implementation
Part 5 Strategic Transportation Policy and Master Plan Implementation
 Part 6 Maps
Part 6 Maps
 Part 7 Bikeway and Trail Map
Part 7 Bikeway and Trail Map
 Resolution
Resolution
Approved Countywide Map Amendment for the Reserved Open Space (R-O-S) Zone in Prince George's County
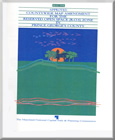
Title:
Approved Countywide Map Amendment for the Reserved Open Space (R-O-S) Zone in Prince George's County
Author:
The Maryland-National Capital Park and Planning Commission
Prince George's County Planning Department
Publication Date:
05/01/1998
Source of Copies:
The Maryland-National Capital Park and Planning Commission
14741 Governor Oden Bowie Drive
Upper Marlboro, MD 20772
Number of Pages:
80
This document contains maps and supporting text identifying and explaining the Countywide Map Amendment (CMA) for the Reserved Open Space (R-O-S) Zone in Prince George’s County. Prepared by Planning Department staff with input from some public agencies, the CMA reclassifies certain large tracts of properties owned by public agencies into the R-O-S Zone. Information in this document is presented for Federal, State of Maryland, Prince George’s County Government, Prince George’s County Board of Education, Washington Suburban Sanitary Commission, The Maryland-National Capital Park and Planning Commission and municipal park properties. The R-O-S Zone was created by the District Council in 1994 by the passage of Council Bill, CB- 73-1994 and the Countywide Map Amendment was initiated by Council Resolution, CR- 7 -1996. The CMA was approved by Council Resolution CR-42-1998.
Approved Countywide Green Infrastructure Plan
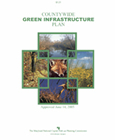
Title:
Approved Countywide Green Infrastructure Plan
Author:
The Maryland-National Capital Park and Planning Commission
Prince George's County Planning Department
Publication Date:
06/01/2005
Source of Copies:
The Maryland-National Capital Park and Planning Commission
14741 Governor Oden Bowie Drive
Upper Marlboro, MD 20772
Number of Pages:
64
This document contains text and maps of the Approved Countywide Green Infrastructure Plan for Prince George’s County, Maryland. Green infrastructure is defined as an interconnected network of waterways, wetlands, woodlands, wildlife habitats, and other natural areas of countywide significance . The plan identifies a contiguous network of environmentally sensitive areas throughout the county and sets forth a goal, objectives, policies, and strategies to preserve, protect, and enhance these elements by the year 2025. The plan supports the desired development pattern in the General Plan. This is the first comprehensive functional master plan ever developed for environmental ecosystems in Prince George’s County.
Approved City of Mount Rainier Mixed-Use Town Center Zone Development Plan
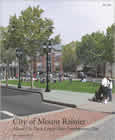
Title:
Approved City of Mount Rainier Mixed-Use Town Center Zone Development Plan
Author:
The Maryland-National Capital Park and Planning Commission
Prince George's County Planning Department
Publication Date:
11/01/2010
Source of Copies:
The Maryland-National Capital Park and Planning Commission
14741 Governor Oden Bowie Drive
Upper Marlboro, MD 20772
Number of Pages:
212
The mixed-use town center (M-U-TC) zone district was created in 1994 to promote reinvestment and development in the county’s older, more established mixed-use areas. This document updates the July 1994 Mount Rainier Town Center Development Plan and revises the development policies and design standards and guidelines that will support a pedestrian-friendly, vibrant mixed-use town center for the City of Mount Rainier.
This plan was developed by M-NCPPC during an extensive 18-month public participation process that involved the input of many residents and public officials. The plan, which takes into account current market and economic conditions, consists of five sections: the Introduction, which defines the project area and outlines the public participation process; the Existing Conditions Analysis, which includes a historical overview and current economic and marketing considerations; the Plan Vision, which describes the envisioned future for the M-U-TC area; the Design Standards and Guidelines, which promote high-quality urban and architectural design; and the Implementation, which provides information on funding resources to encourage, promote, and facilitate near, medium, and long-term project goals.
Related Documents:
2010 Approved Central US 1 Corridor Sector Plan and Sectional Map Amendment
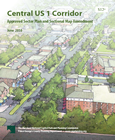
Title:
2010 Approved Central US 1 Corridor Sector Plan and Sectional Map Amendment
Author:
The Maryland-National Capital Park and Planning Commission
Prince George's County Planning Department
Publication Date:
06/01/2010
Source of Copies:
The Maryland-National Capital Park and Planning Commission
14741 Governor Oden Bowie Drive
Upper Marlboro, MD 20772
Number of Pages:
400
This sector plan updates the 2002 Approved College Park US 1 Corridor Sector Plan and Sectional Map Amendment and amends portions of the 1989 Approved Master Plan for Langley Park-College Park-Greenbelt and Vicinity and 1990 Adopted Sectional Map Amendment for Planning Areas 65, 66, and 67, and 2001 Approved Sector Plan and Sectional Map Amendment for the Greenbelt Metro Area. Developed with the active participation of the community, property owners, developers, residents, and elected officials, this document recommends goals, policies, strategies, and actions pertaining to land use, the environmental and green infrastructure networks, multimodal transportation system, public facilities, parks and recreation, historic preservation, economic development, zoning, and implementation. The plan builds upon the recommendations of the 2002 Prince George’s County Approved General Plan for corridors in the Developed and Developing Tiers, addresses sustainable development tied to existing and proposed mass transit options, and incorporates recommendations from functional area master plans, such as the Approved Countywide Green Infrastructure Plan, Countywide Master Plan of Transportation, and Water Resources Functional Master Plan. The sectional map amendment proposes zoning changes to implement the land use recommendations of the sector plan.

