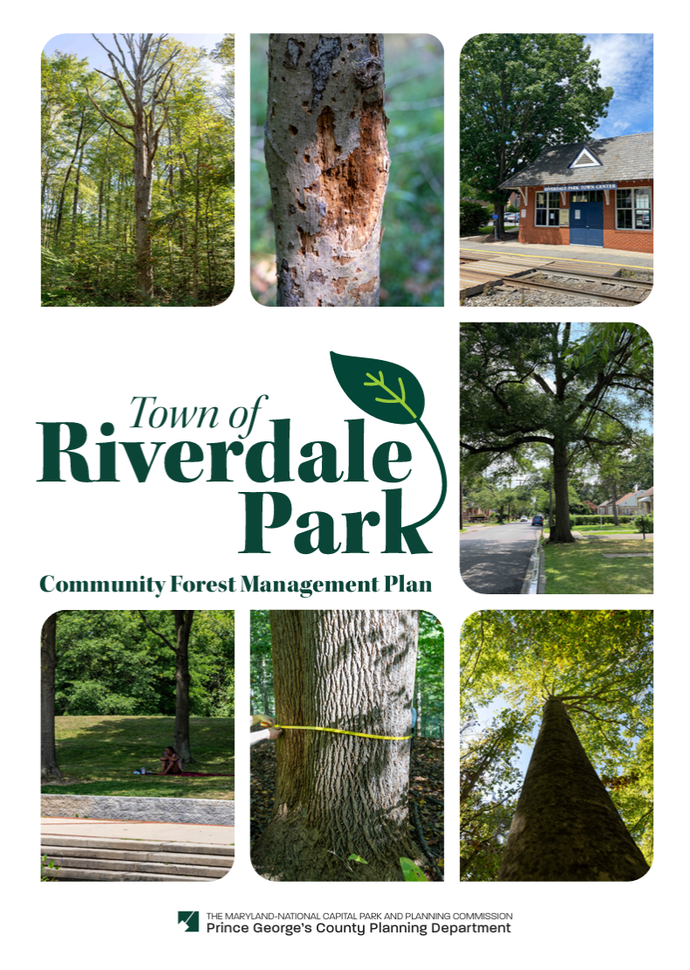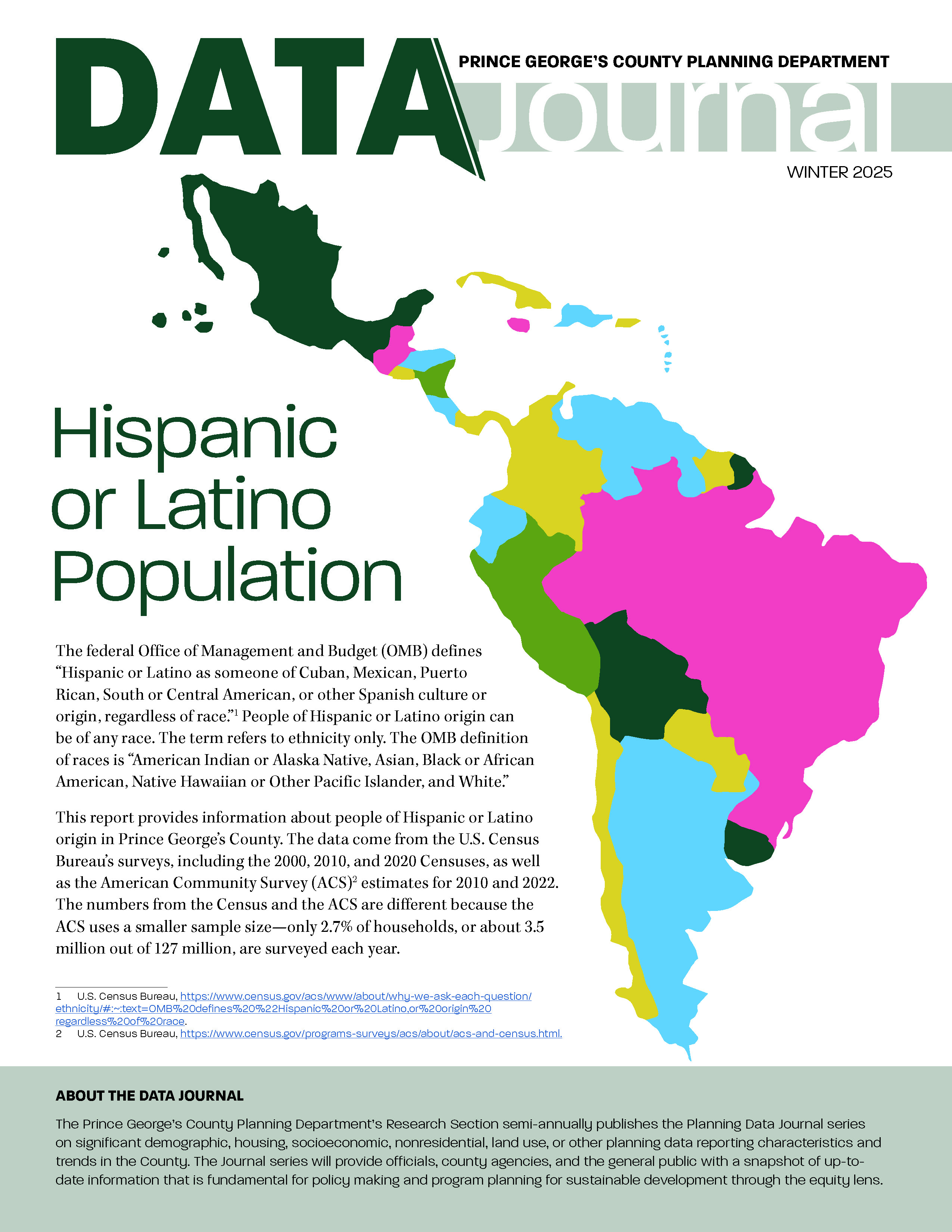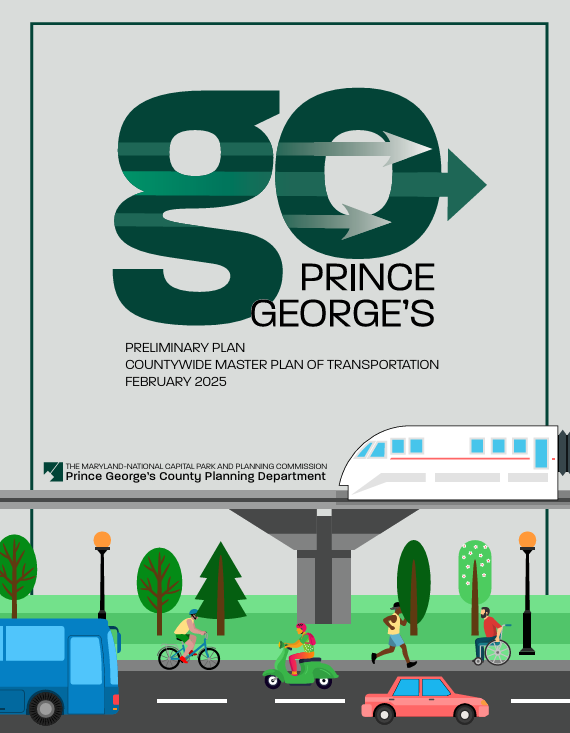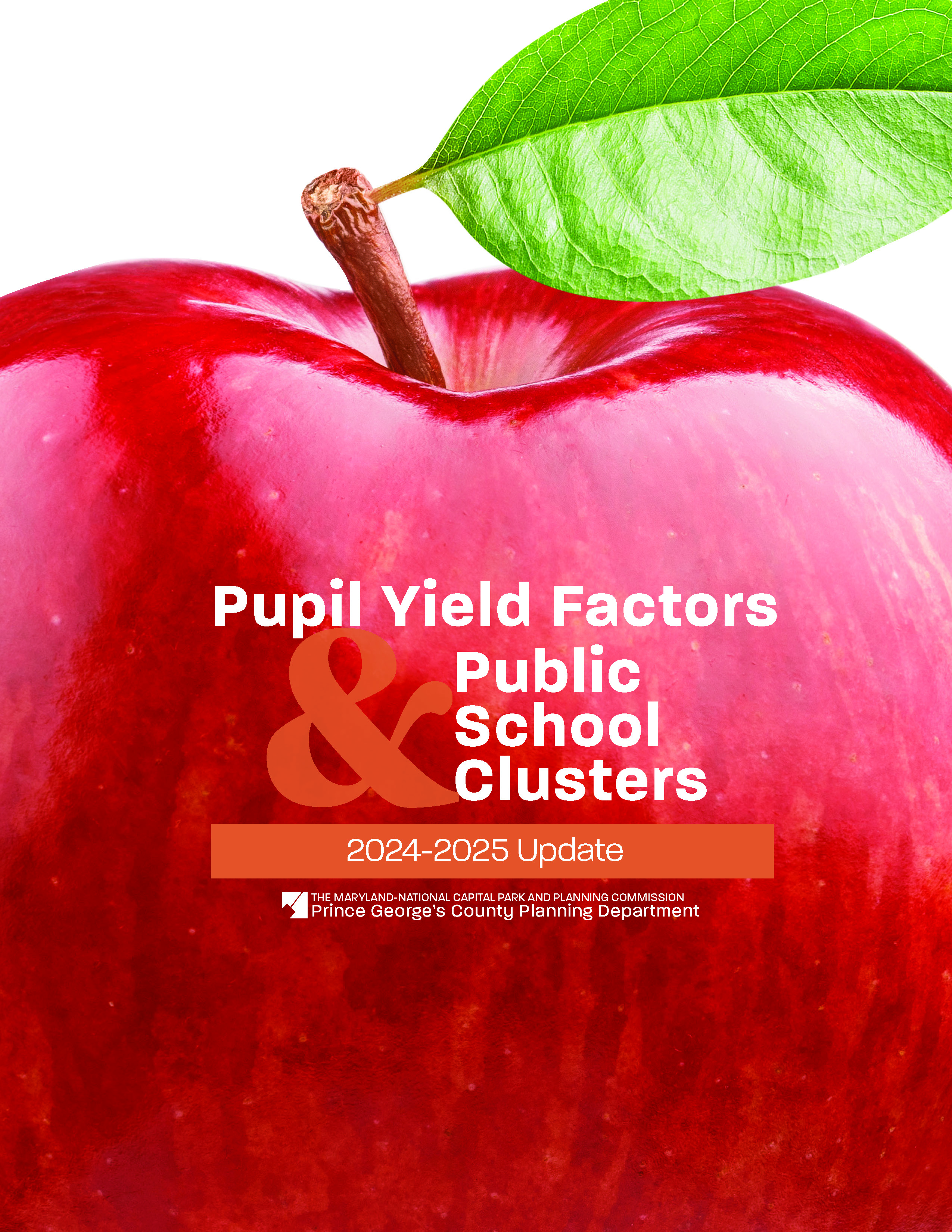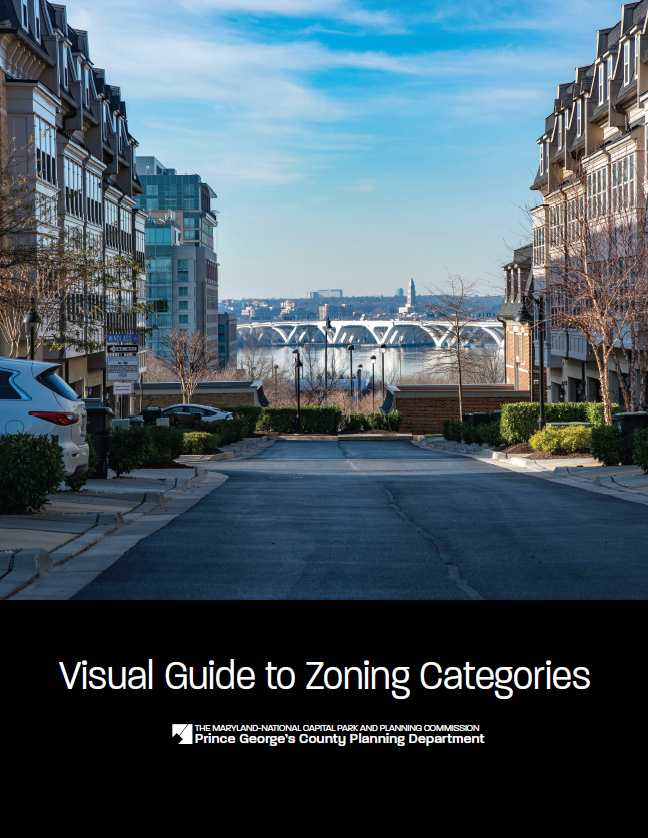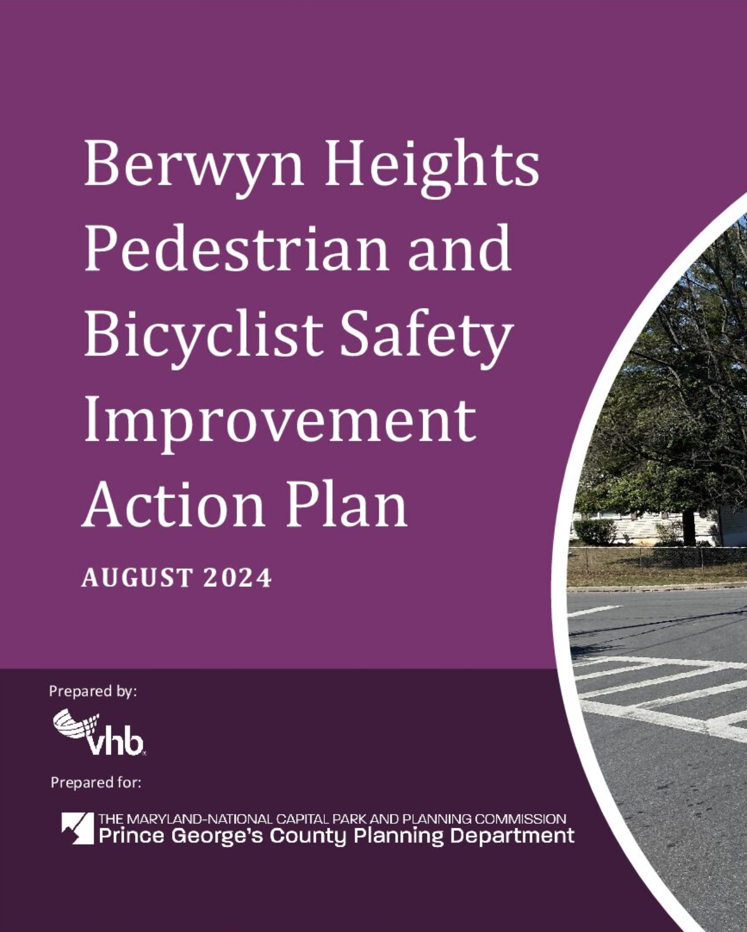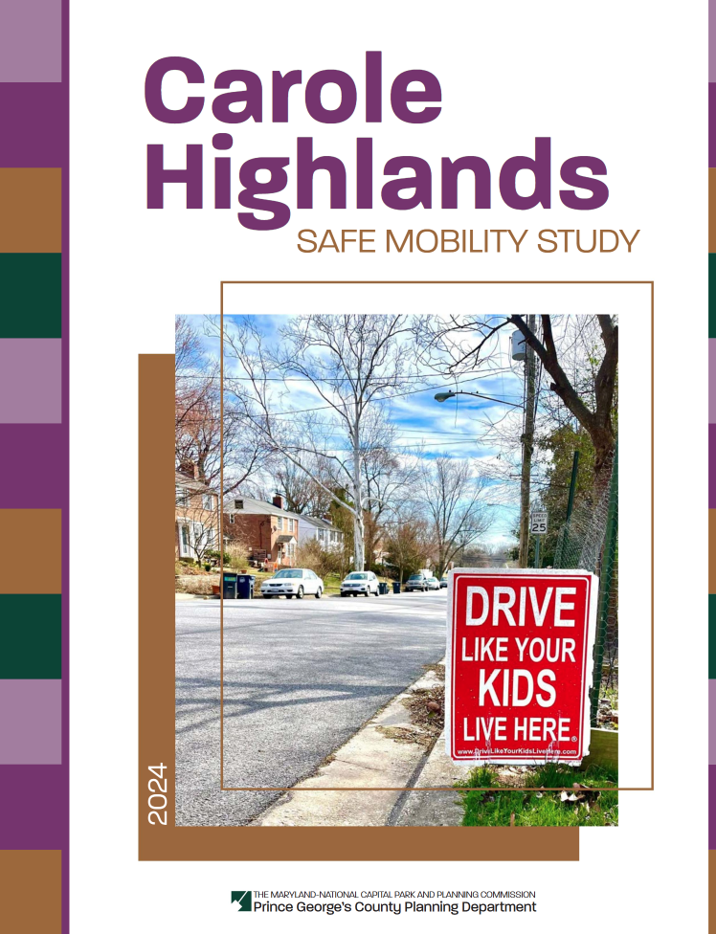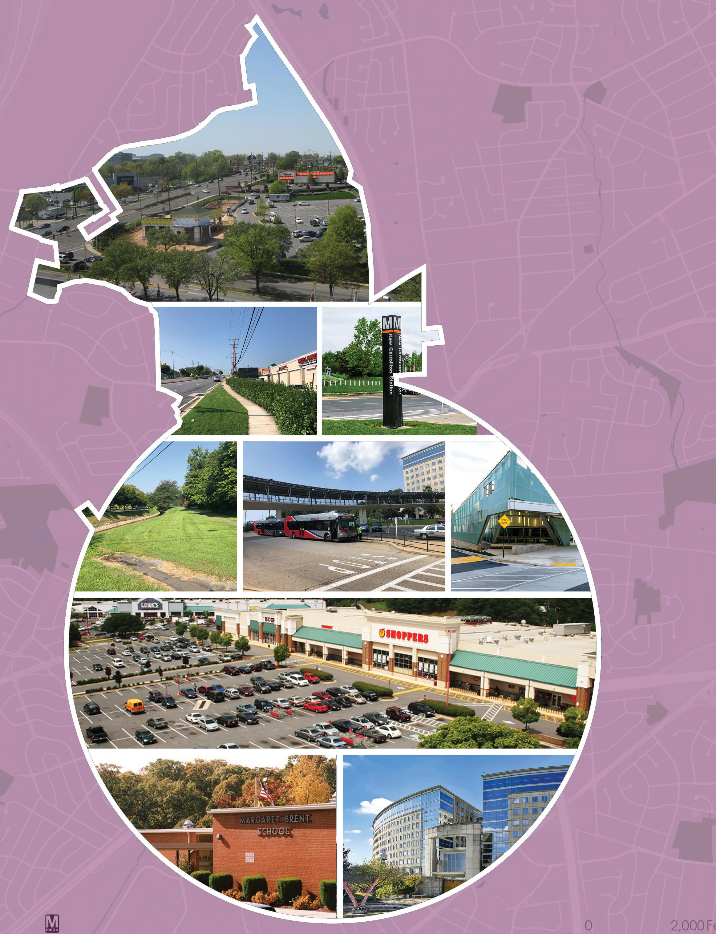Publications
2010 Approved New Carrollton Transit District Development Plan and Transit District Overlay Zoning Map Amendment

Title:
2010 Approved New Carrollton Transit District Development Plan and Transit District Overlay Zoning Map Amendment
Author:
The Maryland-National Capital Park and Planning Commission
Prince George's County Planning Department
Publication Date:
05/01/2010
Source of Copies:
The Maryland-National Capital Park and Planning Commission
14741 Governor Oden Bowie Drive
Upper Marlboro, MD 20772
Number of Pages:
208
This document contains text and maps of the approved transit district development plan (TDDP) and transit district overlay zoning map amendment for the New Carrollton Metro Station and vicinity. This plan contains an amended TDDP and transit district overlay zone (TDOZ) which together replace the 1989 Approved New Carrollton Transit District Development Plan. The plan also amends the 2002 Prince George’s County Approved General Plan, the 1994 Bladensburg-New Carrollton and Vicinity Approved Master Plan and Sectional Map Amendment, and the 1993 Landover and Vicinity Approved Master Plan and Sectional Map Amendment.
Related Documents:
Approved Master Plan and Sectional Map Amendment for Bowie and Vicinity
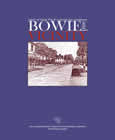
Title:
Approved Master Plan and Sectional Map Amendment for Bowie and Vicinity
Author:
The Maryland-National Capital Park and Planning Commission
Prince George's County Planning Department
Publication Date:
02/01/2006
Source of Copies:
The Maryland-National Capital Park and Planning Commission
1616 McCormick Drive
Largo, MD 20774
Number of Pages:
205
This document contains text and maps of the Approved Master Plan for Bowie and Vicinity and the Sectional Map Amendment for Planning Areas 71A, 71B, 74A, and 74B. This plan amends the 1991 Approved Master Plan and Adopted Sectional Map Amendment (SMA) for Bowie-Collington-Mitchellville and Vicinity, Planning Areas 71A, 71B, 74A, and 74B. It also amends the 2002 Prince George’s County Approved General Plan and other functional master plans. This plan was developed primarily during a community-wide six-day planning charrette after consultation with citizen focus groups. The document provides visions, goals, background, policies and strategies for numerous planning elements. The Development Pattern element encourages the revitalization of Old Town Bowie and redevelopment of Bowie Main Street, West Bowie Village, and Pointer Ridge. These four existing commercial areas are designated as mixed-use activity centers suitable for a wide array of public, commercial, employment, and residential land uses. The plan recommends that flexible zoning regulations be enacted to preserve rural character and sensitive environmental features. The Area-Wide Infrastructure element addresses the environment, transportation, schools, fi re, police, library, parks, and trails. The Community Character element addresses economic development, historic preservation, and scenic roads. Rural and Developing Tier boundaries designated in the 2002 General Plan and boundaries of the Bowie Regional Center are redefi ned. Land use concepts and illustrative sketches are included that encourage development centered on a future transit hub in the Bowie Regional Center. A Development District Overlay Zone (DDOZ) containing a regulating matrix, design standards, and a table of uses are included to facilitate implementation of the plan’s land use recommendations for Old Town Bowie. The sectional map amendment implements the land use concepts in the master plan.
Related Documents:
 01 Cover and Front Matter
01 Cover and Front Matter
 02 Introduction
02 Introduction
 03 Development Pattern Element
03 Development Pattern Element
 04 Areawide Infrastructure
04 Areawide Infrastructure
 05 Community Character Element
05 Community Character Element
 06 Old Town Bowie DDOZ
06 Old Town Bowie DDOZ
 07 Old Town Bowie DDS
07 Old Town Bowie DDS
 08 Use Tables
08 Use Tables
 09 SMA Rezoning Policies
09 SMA Rezoning Policies
 10 SMA Tables
10 SMA Tables
 11 SMA Appendices (1-5)
11 SMA Appendices (1-5)
 12 Guide to Zoning
12 Guide to Zoning
 13 Public Facility Cost Estimates
13 Public Facility Cost Estimates
 14 Maps, Figures and Certificates
14 Maps, Figures and Certificates
1994 Approved Master Plan and Sectional Map Amendment for Bladensburg-New Carrollton and Vicinity (Planning Area 69)
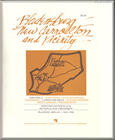
Title:
1994 Approved Master Plan and Sectional Map Amendment for Bladensburg-New Carrollton and Vicinity (Planning Area 69)
Author:
The Maryland-National Capital Park and Planning Commission
Prince George's County Planning Department
Publication Date:
05/01/1994
Source of Copies:
The Maryland-National Capital Park and Planning Commission
14741 Governor Oden Bowie Drive
Upper Marlboro, MD 20772
Number of Pages:
278
This document contains maps and supporting text of the Approved Bladensburg-New Carrollton and Vicinity Master Plan and Sectional Map Amendment. The Plan supersedes the 1980 Master Plan for Bladensburg-Defense Heights and Vicinity. The Plan is also an amendment to The General Plan for the Maryland-Washington Regional District within Prince George’s County, Maryland, approved by the County Council in 1982; the 1975 Countywide Trails Plan (including the 1985 Equestrian Addendum) and the 1982 Master Plan of Transportation. Developed by the Commission with the assistance of the Bladensburg-New Carrollton and Vicinity Citizens’ Advisory Committee, this Plan analyzes population, employment, land use (including retail, office and industrial space needs) and zoning characteristics. The Plan sets forth goals, objectives, concepts, recommendations and guidelines for each of the eight major elements: Environmental Envelope, Historic Preservation, Living Areas, Commercial Areas, Employment Areas, Urban Design, Circulation and Transportation, and Public Facilities. This document also makes recommendations to implement the Master Plan during the ongoing planning and regulatory process. The Approved Sectional Map Amendment is the new official zoning map for Planning Area69_eplacing the 1982 Sectional Map Amendment and subsequent amendments, thereto.
2009 Approved Marlboro Pike Sector Plan and Sectional Map Amendment
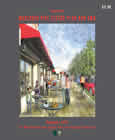
Title:
2009 Approved Marlboro Pike Sector Plan and Sectional Map Amendment
Author:
The Maryland-National Capital Park and Planning Commission
Prince George's County Planning Department
Publication Date:
11/01/2009
Source of Copies:
The Maryland-National Capital Park and Planning Commission
14741 Governor Oden Bowie Drive
Upper Marlboro, MD 20772
Number of Pages:
322
The Approved Marlboro Pike Sector Plan and Sectional Map Amendment (SMA) comprises text, maps,illustrations, and pictures. The plan will amend portions of the Approved Master Plan and Adopted Sectional Map Amendment for Suitland-District Heights and Vicinity, Planning Areas 75A and 75B (1985-master plan; 1986-sectional map amendment). The plan will also implement the 2002 Prince George’s County Approved General Plan. Developed with broad public participation, this document presents background information, the vision for the area, and a discussion of the seven elements that frame the vision-Community Development and Land Use, Transportation, Natural Environment, Public Facilities, Economic Development, Implementation and Design Guidelines. The plan recommends the designation of seven priority land development areas to encourage the revitalization and enhancement of the existing major commercial nodes along the corridor. The plan contains policies and strategies for land use, economic development, urban design, transportation systems (including roadways, transit, bicycle, pedestrian, and trail facilities), public facilities, and revitalization. The overall objective of these policies and strategies is to create a livable, pedestrian friendly and vibrant community for residents in the sector plan area by creating mixed-use development and commercial centers with a positive sense of place that will attract new residents, quality retail, and jobs-while preserving and strengthening the existing residential neighborhoods. The SMA recommends zoning changes to allow implementation of the plan vision and the land use concepts in the sector plan.
Related Documents:
 01 Abstract and Table of Content
01 Abstract and Table of Content
 02 Chapter I - Introduction
02 Chapter I - Introduction
 03 Chapter II - Vision
03 Chapter II - Vision
 04 Chapter III - Community Development
04 Chapter III - Community Development
 05 Chapter IV - Transportation
05 Chapter IV - Transportation
 06 Chapter V - Natural Environment
06 Chapter V - Natural Environment
 07 Chapter VI - Public Facilities
07 Chapter VI - Public Facilities
 08 Chapter VII - Economic Development Strategies
08 Chapter VII - Economic Development Strategies
 09 Chapter VIII - Implementation
09 Chapter VIII - Implementation
 10 Chapter IX - Design Guidelines
10 Chapter IX - Design Guidelines
 11 Chapter X - Sectional Map Amendent
11 Chapter X - Sectional Map Amendent
 12 Chapter XI - Appendices
12 Chapter XI - Appendices
 13 2009 Approved Marlboro Pike Sectional Map Amendment_Errata on Pages 128 and 129
13 2009 Approved Marlboro Pike Sectional Map Amendment_Errata on Pages 128 and 129
 14 L-Planning Board Resolution PGCPB No 09-84
14 L-Planning Board Resolution PGCPB No 09-84
 15 M-CR-90-2009 (DR-2) LIS version
15 M-CR-90-2009 (DR-2) LIS version
 16 N-CR-90-2009 Attachments LIS version
16 N-CR-90-2009 Attachments LIS version
Approved Largo Town Center Sector Plan and Sectional Map Amendment
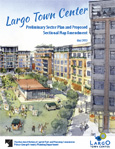
Title:
Approved Largo Town Center Sector Plan and Sectional Map Amendment
Author:
The Maryland-National Capital Park and Planning Commission
Publication Date:
12/01/2013
Source of Copies:
The Maryland-National Capital Park and Planning Commission
14741 Governor Oden Bowie Drive
Upper Marlboro, MD 20772
Number of Pages:
285
This sector plan amends portions of the 2004 Approved Sector Plan and Sectional Map Amendment for the Morgan Boulevard and Largo Town Center Metro Areas and the1990 Largo-Lottsford Approved Master Plan and Sectional Map Amendment for Planning Areas 73. Developed with the active participation of the community, property owners, developers, residents, and elected officials, this document recommends goals, policies, strategies, and actions designed to implement transit-oriented development (TOD) at the Largo Town Center Metro Station. The plan recommends placing the Largo Town Center sector plan area in the Developed Tier to incentivize TOD at the Metro station. The plan also builds upon the recommendations of the 2002 Prince Georges County Approved General Plan for for centers and corridors in the Developed Tier, addresses sustainable development tied to existing and proposed mass transit options, and incorporates recommendations from functional area master plans such as the 2005 Approved Countywide Green Infrastructure Plan and the 2009 Approved Countywide Master Plan of Transportation. The sectional map amendment proposes zoning changes to implement the land use recommendations of the sector plan.
Related Documents:
 01 Cover Page
01 Cover Page
 02 Chapter 1 - Introduction
02 Chapter 1 - Introduction
 03 Chapter 2 - The Vision for Largo Town Center Metro Station and Beyond
03 Chapter 2 - The Vision for Largo Town Center Metro Station and Beyond
 04 Chapter 3 - Largo Town Center Today - Existing Conditions
04 Chapter 3 - Largo Town Center Today - Existing Conditions
 05 Chapter 4 - Recommendations for Future Development
05 Chapter 4 - Recommendations for Future Development
 06 Chapter 5 - Implementation
06 Chapter 5 - Implementation
 07 Chapter 6 - Overview of Development District Zoning Recommendations
07 Chapter 6 - Overview of Development District Zoning Recommendations
 08 Chapter 7 - Largo Town Center Sectional Map Amendment
08 Chapter 7 - Largo Town Center Sectional Map Amendment
 09 Chapter 8 - Largo Town Center Development District Standards
09 Chapter 8 - Largo Town Center Development District Standards
 10 Appendix A - Guide to Zoning Categories
10 Appendix A - Guide to Zoning Categories
 11 Appendix B - Use Tables
11 Appendix B - Use Tables
 12 Appendix C - Procedural Flow Chart
12 Appendix C - Procedural Flow Chart
 13 R2016046
13 R2016046
 14 CR-46-2016 Attachment A
14 CR-46-2016 Attachment A
 15 R2017018
15 R2017018
 16 CR-18-2017 Attachment A (PGCPB 17-29)
16 CR-18-2017 Attachment A (PGCPB 17-29)
2009 Approved Landover Gateway Sector Plan and Proposed Sectional Map Amendment
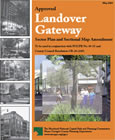
Title:
2009 Approved Landover Gateway Sector Plan and Proposed Sectional Map Amendment
Author:
The Maryland-National Capital Park and Planning Commission
Prince George's County Planning Department
Publication Date:
05/01/2009
Source of Copies:
The Maryland-National Capital Park and Planning Commission
14741 Governor Oden Bowie Drive
Upper Marlboro, MD 20772
Number of Pages:
202
This document is the Approved Sector Plan and Sectional Map Amendment (SMA) for the Landover Gateway area. The sector plan and SMA amend portions of the 1993 Approved Landover and Vicinity Master Plan (Planning Area 72) and the 1993 Approved Largo-Lottsford Master Plan and Sectional Map Amendment (Planning Area 73). Developed with the assistance of the community, property owners, residents and elected officials, this document recommends goals, policies, strategies, and actions pertaining to development patterns, zoning, environmental infrastructure, transportation systems, public facilities, parks and recreation, economic development and urban design. The SMA proposes zoning changes to implement the recommendations of the sector plan.
Related Documents:
 01 Front Matter and Plan Highlights
01 Front Matter and Plan Highlights
 02 Chapter 1 Introduction
02 Chapter 1 Introduction
 03 Chapter 2 Vision - Concept Plan
03 Chapter 2 Vision - Concept Plan
 04 Chapter 3 Development Pattern Elements
04 Chapter 3 Development Pattern Elements
 05 Chapter 4 Housing
05 Chapter 4 Housing
 06 Chapter 5 Infrastructure Elements
06 Chapter 5 Infrastructure Elements
 07 Chapter 6 Community Development Elements
07 Chapter 6 Community Development Elements
 08 Chapter 7 Implementation
08 Chapter 7 Implementation
 09 Landover Gateway Plan Appendix
09 Landover Gateway Plan Appendix
Approved Historic Sites and Districts Plan
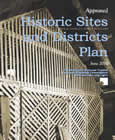
Title:
Approved Historic Sites and Districts Plan
Author:
The Maryland-National Capital Park and Planning Commission
Prince George's County Planning Department
Publication Date:
06/01/2010
Source of Copies:
The Maryland-National Capital Park and Planning Commission
14741 Governor Oden Bowie Drive
Upper Marlboro, MD 20772
Number of Pages:
306
This document is the Approved Historic Sites and Districts Plan for Prince George’s County. Policy guidance for this plan came from the 2002 Prince George’s County Approved General Plan. The approved plan updates the 1992 Historic Sites and Districts Plan by including additions to historic sites and resources and a set of goals, policies, and strategies to guide future preservation planning efforts. The plan also contains an initial set of implementation priorities and a proposal for a strategic plan of implementation. Appendices provide updated county and community histories; a summary of historic themes; and lists of cemeteries, organizations, and sources of additional information.
Related Documents:
2006 Approved Henson Creek-South Potomac Master Plan and Sectional Map Amendment (Amended in 2023)
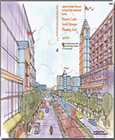
Title:
2006 Approved Henson Creek-South Potomac Master Plan and Sectional Map Amendment (Amended in 2023)
Author:
The Maryland-National Capital Park and Planning Commission
Prince George's County Planning Department
Publication Date:
04/01/2006
Source of Copies:
The Maryland-National Capital Park and Planning Commission
1616 McCormick Drive
Largo, MD 20774
Number of Pages:
166
This document contains text and maps of the approved master plan and sectional map amendment for the Henson Creek-South Potomac Planning Areas 76B and 80. This plan supercedes the 1981 Master Plan for Subregion VII and updates the 1984 Approved Subregion VII Sectional Map Amendment. It also amends the 2002 Prince George’s County Approved General Plan and other functional master plans. This plan was developed primarily during a communitywide, seven-day planning charrette. This document provides visions, goals, background, policies and strategies for numerous planning elements. The Development Pattern element generally reinforces the low-density character of the planning areas. High-intensity development is encouraged at the National Harbor Metropolitan Center and medium- to high-intensity redevelopment is encouraged at the Oxon Hill Regional Center. There is a strong emphasis on mixed-use, transit- and pedestrian-oriented development patterns in these areas. It also encourages low- to moderate-intensity mixed-use development at designated corridor nodes, activity centers, and other mixed-use areas. The plan recommends enacting conservation subdivision regulations and other flexible standards that place a premium on conserving open areas and protecting environmental features. Land use and urban design concepts and illustrations are included that encourage mixed-use, compact and pedestrian-friendly development. The Areawide Infrastructure element addresses environment, transportation, schools, fire, police, library, parks and trails. The Community Character element addresses economic development, historic preservation, urban design, and revitalization issues. The Implementation section provides short- and long-term implementation strategies and recommends specific properties and areas for future rezoning to achieve the visions and goals for those areas. The General Plan Rural and Developing Tier boundaries are redefined, the corridor along MD 210 is removed, and a new transit corridor along Oxon Hill Road is recommended.
Amended in 2023 by CR-106-2023 and CR-107-2023.
Related Documents:
 01 Front Matter and Introduction
01 Front Matter and Introduction
 02 Development Pattern Element
02 Development Pattern Element
 03 Infrastructure Elements
03 Infrastructure Elements
 04 Economic Development, Housing and Community Character Elements
04 Economic Development, Housing and Community Character Elements
 05 Implementation
05 Implementation
 06 Appendices
06 Appendices
 07 Land Use Map
07 Land Use Map
 08 Zoning Map
08 Zoning Map
 CR-106-2023 - signed
CR-106-2023 - signed
 CR-107-2023 - signed
CR-107-2023 - signed
 PGCPR 2023-93 Resolution - Adopted and Signed with Attachments
PGCPR 2023-93 Resolution - Adopted and Signed with Attachments
 PGCPR 2023-94 Resolution - Adopted
PGCPR 2023-94 Resolution - Adopted
Purple Line TOD Study, Parts 1-4
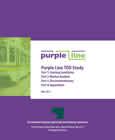
Title:
Purple Line TOD Study, Parts 1-4
Author:
The Maryland-National Capital Park and Planning Commission
Prince George's County Planning Department
Publication Date:
05/01/2013
Source of Copies:
The Maryland-National Capital Park and Planning Commission
14741 Governor Oden Bowie Drive
Upper Marlboro, MD 20772
Number of Pages:
532
Final draft of Transit-Oriented Development Planning Study for Five Purple Line Stations
This document contains text, maps, and illustrations that together present general recommendations for future transit-oriented development and pedestrian/bicycle improvements for five Purple Line stations to be located at sites outside of areas covered by recently approved sector and transit district plans. The five stations are Riverdale Road (Beacon Heights), Riverdale Park, M Square (River Road), College Park-University of Maryland, and West Campus (University Hills).
Public Land and Facilities Report
Title:
Public Land and Facilities Report
Author:
The Maryland-National Capital Park and Planning Commission
Prince George's County Planning Department
Source of Copies:
The Maryland-National Capital Park and Planning Commission
14741 Governor Oden Bowie Drive
Upper Marlboro, MD 20772
Number of Pages:
1
This report is printed by special request. Price will vary based on original report and additional pages. Cover page images and report description are not available at this time. Publications are available for purchase at the M-NCPPC Planning Information Services, located on the Lower Level Floor (L) of the County Administration Building, Upper Marlboro, MD (now accepting payment Mastercard and Visa credit cards). If you have any question, please feel free to contact the Planning Information Counter at (301) 952-3195.

